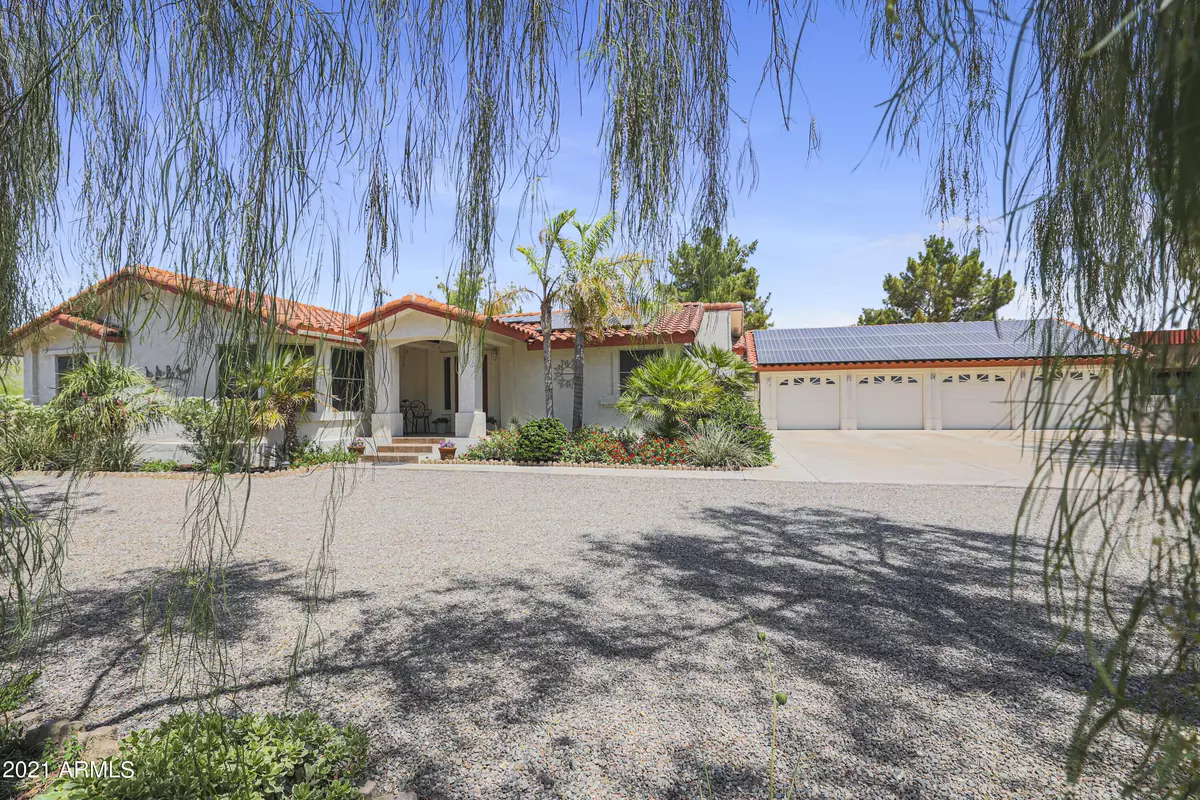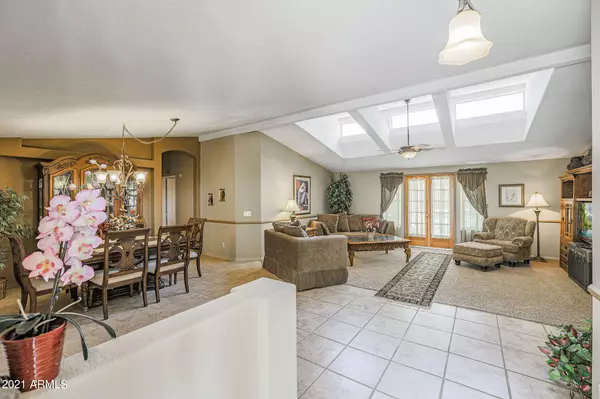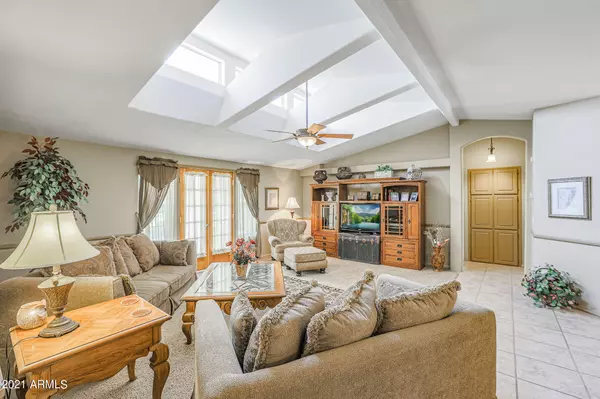$485,000
$469,900
3.2%For more information regarding the value of a property, please contact us for a free consultation.
12412 W MARYLAND Avenue Litchfield Park, AZ 85340
4 Beds
2.5 Baths
2,300 SqFt
Key Details
Sold Price $485,000
Property Type Mobile Home
Sub Type Mfg/Mobile Housing
Listing Status Sold
Purchase Type For Sale
Square Footage 2,300 sqft
Price per Sqft $210
MLS Listing ID 6246568
Sold Date 07/29/21
Bedrooms 4
HOA Y/N No
Originating Board Arizona Regional Multiple Listing Service (ARMLS)
Year Built 1998
Annual Tax Amount $1,230
Tax Year 2020
Lot Size 1.163 Acres
Acres 1.16
Property Description
THIS is NOT your typical manufactured home! Get ready to be blown away by this AMAZING property nestled in the heart of Litchfield Park! This car enthusist dream home/property is a must see. Mature trees & landscape abound! Once you enter thru the private gate, and pull up to your new home, you will be greeted by a 4 BAY GARAGE & your new home which has 2x6 construction, 8'' thick walls which include 2'' of insulation all around PLUS it's roof was raised 2' & the home was completly stuccoed! Your roof over the home & garage is cement tiled too! Step inside and into your fabulous family room & formal ding areas. The family room has fantastic natural light shining through, vaulted ceilings with french doors leading out to your private oasis, The kitchen has a great eat-in nook complete with bay window. PLENTY of counter space, ample cabinets & room to create all your culinary masterpieces! Fridge to stay too! The Laundry room is located off the kitchen, is right off the full guest bath & has a great cabinets, a storage area & a private exit to the outside. The W/D to stay but the freezer in laundry does not. This split floor plan has 2 secondary bedrooms in the main home which are a great size both with walk-in closets. Your master private retreat is large and is open to your private bathroom complete with dual sinks, a walk-in closet and a sep. tub/shower. As you exit the main home you are greeted by a full covered patio, beautiful grounds with much more to see. There is a separate private room to the left that has french doors on to the patio, it's own AC/heat system and a 1/2 bath! A great 4th br, office option, guest quarters & more! Heading to your detached 4 car garage at the main home you have a full attic pull down w/stairs that has plywood to store all your belongings! The garage has a swamp cooler too! There is a RV cover big enough for your A-class rigs, electrical hookups & if that was not enough behind the RV cover is an addtl paved metal storage facility for all your toys, addtl cars & more! Ah wait but there is more!!! Stroll over to your addtl 3 bay garage complete with your own car lift power & storage! Your new home has Solar! All this and it's on county land too with NO HOA! There is way too much to list! Make an appt today to see this beauty!
Location
State AZ
County Maricopa
Direction South on Dysart. East on Maryland. Property down on the right.
Rooms
Other Rooms Family Room
Master Bedroom Split
Den/Bedroom Plus 4
Separate Den/Office N
Interior
Interior Features Eat-in Kitchen, Breakfast Bar, Pantry, Double Vanity, Separate Shwr & Tub, High Speed Internet, Laminate Counters
Heating Electric, Floor Furnace, Wall Furnace
Cooling Both Refrig & Evap, Wall/Window Unit(s)
Flooring Carpet, Tile
Fireplaces Number No Fireplace
Fireplaces Type None
Fireplace No
SPA None
Exterior
Exterior Feature Circular Drive, Covered Patio(s)
Garage RV Gate, RV Access/Parking
Garage Spaces 4.0
Carport Spaces 6
Garage Description 4.0
Fence Block, Chain Link
Pool None
Utilities Available APS
Amenities Available Not Managed
Waterfront No
Roof Type Tile
Private Pool No
Building
Lot Description Sprinklers In Rear, Desert Back, Desert Front, Grass Back, Auto Timer H2O Front, Auto Timer H2O Back
Story 1
Builder Name Cavco
Sewer Septic Tank
Water Well - Pvtly Owned
Structure Type Circular Drive,Covered Patio(s)
New Construction Yes
Schools
Elementary Schools Barbara B. Robey Elementary School
Middle Schools L. Thomas Heck Middle School
High Schools Canyon View High School
School District Agua Fria Union High School District
Others
HOA Fee Include No Fees
Senior Community No
Tax ID 501-56-053-B
Ownership Fee Simple
Acceptable Financing Cash, Conventional, FHA, VA Loan
Horse Property N
Listing Terms Cash, Conventional, FHA, VA Loan
Financing Conventional
Read Less
Want to know what your home might be worth? Contact us for a FREE valuation!

Our team is ready to help you sell your home for the highest possible price ASAP

Copyright 2024 Arizona Regional Multiple Listing Service, Inc. All rights reserved.
Bought with My Home Group Real Estate







