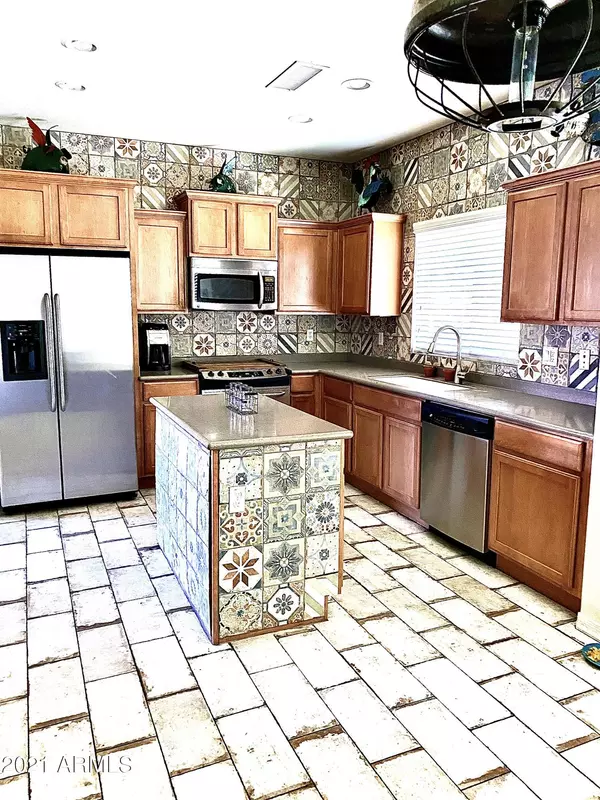$342,600
$348,500
1.7%For more information regarding the value of a property, please contact us for a free consultation.
16035 N 19TH Drive Phoenix, AZ 85023
2 Beds
2.5 Baths
1,520 SqFt
Key Details
Sold Price $342,600
Property Type Single Family Home
Sub Type Single Family - Detached
Listing Status Sold
Purchase Type For Sale
Square Footage 1,520 sqft
Price per Sqft $225
Subdivision Northgate
MLS Listing ID 6245590
Sold Date 07/29/21
Bedrooms 2
HOA Fees $127/mo
HOA Y/N Yes
Originating Board Arizona Regional Multiple Listing Service (ARMLS)
Year Built 2006
Annual Tax Amount $1,649
Tax Year 2020
Lot Size 2,451 Sqft
Acres 0.06
Property Description
Resort style living with every amenity your client will ever need within walking distance. Gated and meticulously maintained community features a multi-faceted children's playground, community pool and spa and a walking/bike path all along the greenbelt. Pull up to find a European styled facade and walk in to a Spanish inspired tile with rustic accents. Custom and warm hanging light fixtures adorn the main entry and make you feel right at home. Double door entry provides plenty of natural lighting while leading you out to a Bistro infused patio, complete with tiled flooring and outdoor dining features. Upstairs laundry provides the comfort of not having to haul your laundry and both bedrooms are spacious enough to be true masters. Show your pickiest client. This home will not disappoint!
Location
State AZ
County Maricopa
Community Northgate
Direction North to Grandview. Left (West) to gate. Left (South) through gate. 1st left (East) on Davis. Right (South) on 19th Drive. Property is on the left (East) side of the road.
Rooms
Other Rooms Loft
Master Bedroom Upstairs
Den/Bedroom Plus 3
Separate Den/Office N
Interior
Interior Features Upstairs, Walk-In Closet(s), Eat-in Kitchen, 9+ Flat Ceilings, Soft Water Loop, Kitchen Island, Pantry, 3/4 Bath Master Bdrm, Double Vanity, High Speed Internet
Heating Electric
Cooling Refrigeration, Ceiling Fan(s)
Flooring Tile
Fireplaces Number No Fireplace
Fireplaces Type None
Fireplace No
Window Features Double Pane Windows, Low Emissivity Windows
SPA Community, None
Laundry Dryer Included, Inside, Washer Included, Upper Level
Exterior
Exterior Feature Patio, Private Yard
Garage Dir Entry frm Garage, Electric Door Opener, Unassigned, Shared Driveway, Common
Garage Spaces 2.0
Garage Description 2.0
Fence Other
Pool None
Community Features Near Bus Stop, Pool, Playground, Biking/Walking Path
Utilities Available APS
Amenities Available FHA Approved Prjct, Management
Roof Type Tile
Building
Lot Description Sprinklers In Front, Desert Front, Gravel/Stone Front, Auto Timer H2O Front
Story 1
Builder Name Pulte Homes
Sewer Sewer in & Cnctd, Sewer - Available, Public Sewer
Water City Water
Structure Type Patio, Private Yard
New Construction No
Schools
Elementary Schools John Jacobs Elementary School
Middle Schools Mountain Sky Middle School
High Schools Thunderbird High School
School District Glendale Union High School District
Others
HOA Name CCMC - Western Regio
HOA Fee Include Front Yard Maint, Common Area Maint, Street Maint
Senior Community No
Tax ID 208-31-079
Ownership Fee Simple
Acceptable Financing Cash, Conventional, FHA, VA Loan
Horse Property N
Listing Terms Cash, Conventional, FHA, VA Loan
Financing Other
Read Less
Want to know what your home might be worth? Contact us for a FREE valuation!

Our team is ready to help you sell your home for the highest possible price ASAP

Copyright 2024 Arizona Regional Multiple Listing Service, Inc. All rights reserved.
Bought with Redfin Corporation







