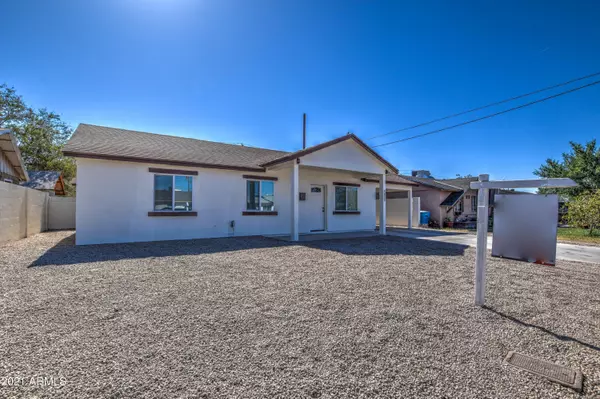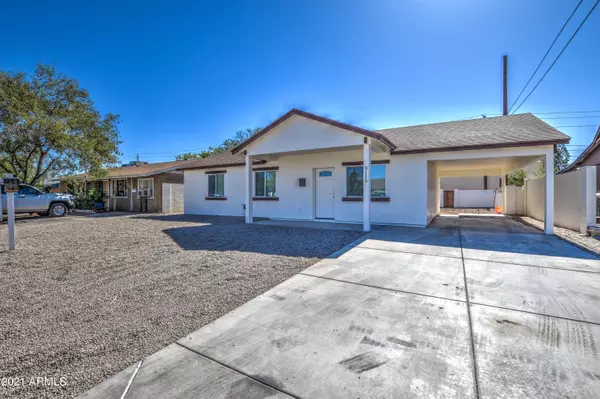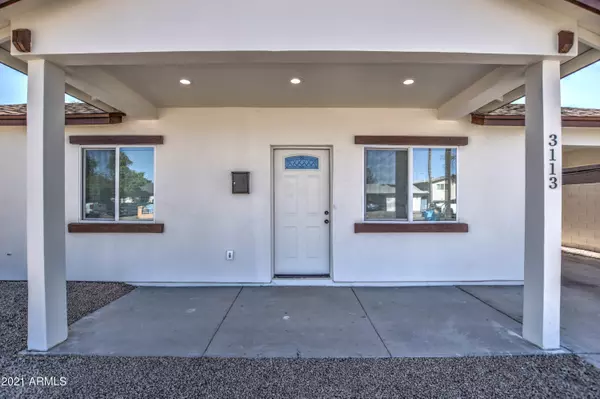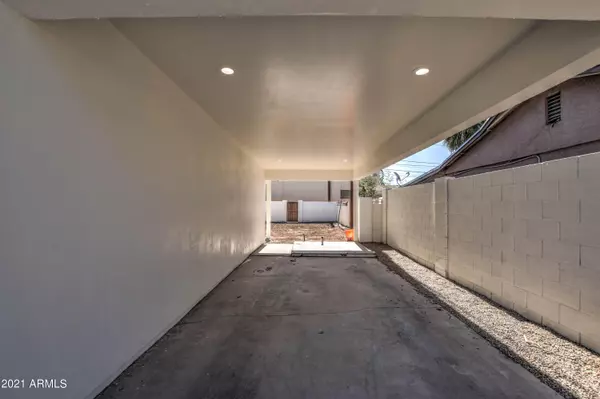$345,000
$329,900
4.6%For more information regarding the value of a property, please contact us for a free consultation.
3113 N 35TH Drive Phoenix, AZ 85019
3 Beds
2 Baths
1,540 SqFt
Key Details
Sold Price $345,000
Property Type Single Family Home
Sub Type Single Family - Detached
Listing Status Sold
Purchase Type For Sale
Square Footage 1,540 sqft
Price per Sqft $224
Subdivision Del Monte Village 8 Lots 1-101
MLS Listing ID 6240168
Sold Date 06/25/21
Style Ranch
Bedrooms 3
HOA Y/N No
Originating Board Arizona Regional Multiple Listing Service (ARMLS)
Year Built 2021
Annual Tax Amount $568
Tax Year 2020
Lot Size 6,007 Sqft
Acres 0.14
Property Description
No need to look any further because you have found your Home Sweet Home! This fantastic home has wood looking tile flooring throughout and is immaculate clean from ceiling to floor. Good sized bedrooms all with ceiling fans. Your new kitchen offers quartz countertops and tons of cabinet storage space. Dessert like front yard & back yards has a clean slate so you can landscape however you can imagine. Ideal starter home or if you're an investor it's the perfect rental. Either way don't miss out on this great opportunity. Thanks for checking this out.
Location
State AZ
County Maricopa
Community Del Monte Village 8 Lots 1-101
Direction North on 35th ave. Left on Earll. Right on 35th dr.
Rooms
Den/Bedroom Plus 3
Separate Den/Office N
Interior
Interior Features Kitchen Island, Full Bth Master Bdrm, Granite Counters
Heating Natural Gas
Cooling Refrigeration
Flooring Tile
Fireplaces Type Living Room
Fireplace Yes
SPA None
Laundry Wshr/Dry HookUp Only
Exterior
Garage Rear Vehicle Entry, RV Gate
Carport Spaces 2
Fence Block
Pool None
Utilities Available SRP
Amenities Available None
Waterfront No
Roof Type Composition
Private Pool No
Building
Lot Description Alley, Dirt Back, Gravel/Stone Front
Story 1
Builder Name Ozmando Construction, LLC
Sewer Public Sewer
Water City Water
Architectural Style Ranch
Schools
Elementary Schools Phoenix Coding Academy
Middle Schools Andalucia Middle School
High Schools Sandra Day O'Connor High School
School District Deer Valley Unified District
Others
HOA Fee Include No Fees
Senior Community No
Tax ID 107-20-091
Ownership Fee Simple
Acceptable Financing Cash, Conventional, VA Loan
Horse Property N
Listing Terms Cash, Conventional, VA Loan
Financing Conventional
Read Less
Want to know what your home might be worth? Contact us for a FREE valuation!

Our team is ready to help you sell your home for the highest possible price ASAP

Copyright 2024 Arizona Regional Multiple Listing Service, Inc. All rights reserved.
Bought with My Home Group Real Estate







