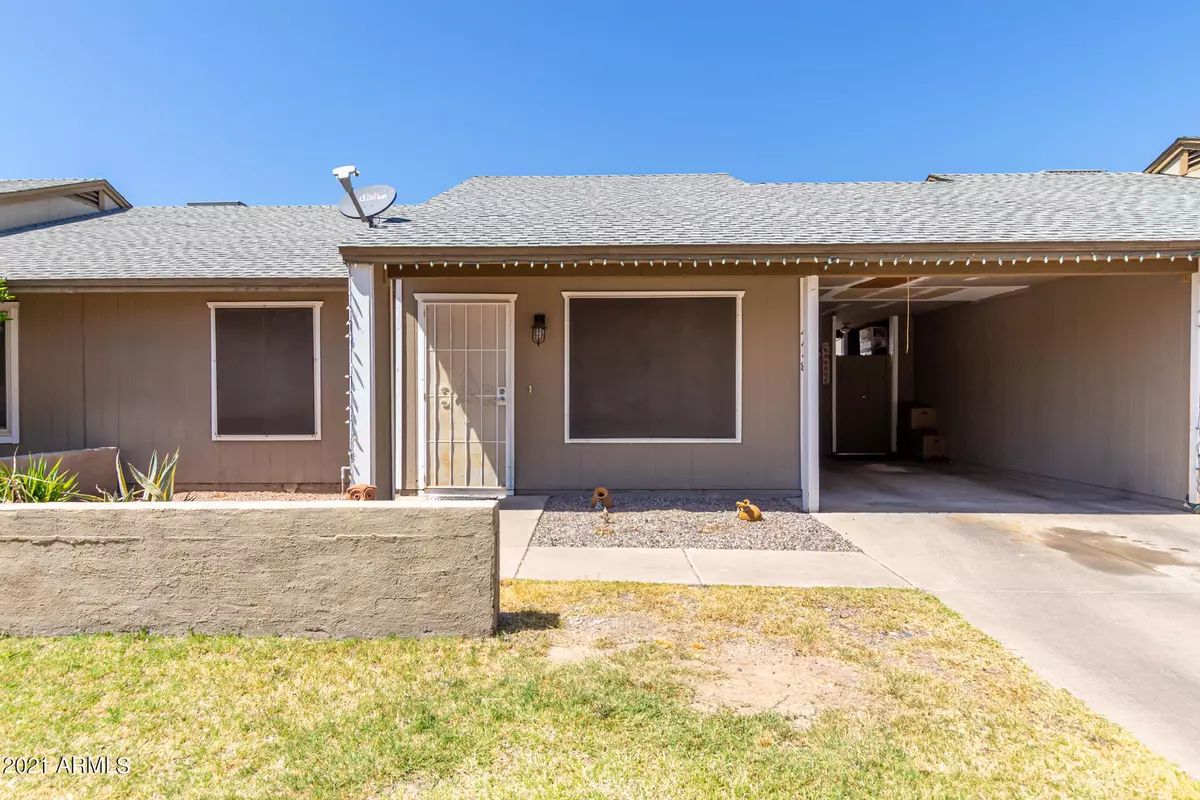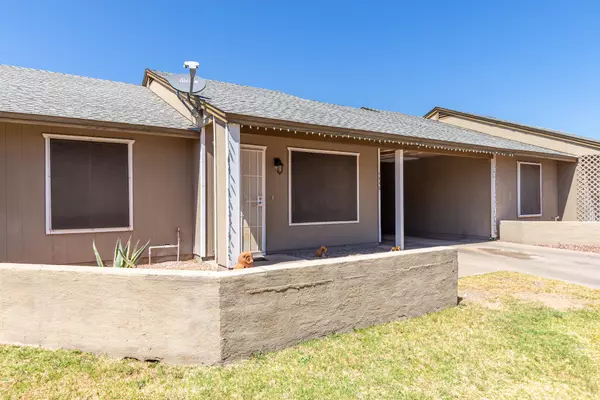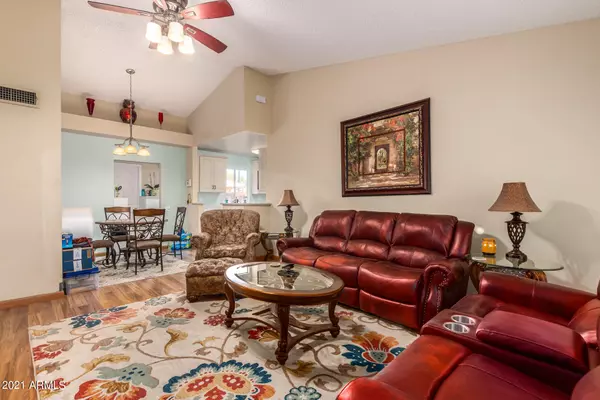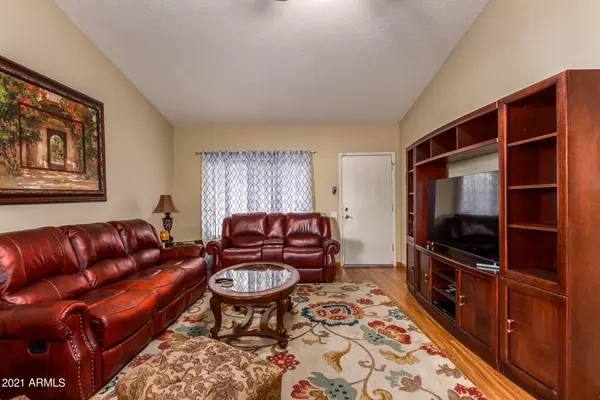$266,000
$261,000
1.9%For more information regarding the value of a property, please contact us for a free consultation.
4448 E FREMONT Street Phoenix, AZ 85042
2 Beds
2 Baths
1,060 SqFt
Key Details
Sold Price $266,000
Property Type Single Family Home
Sub Type Patio Home
Listing Status Sold
Purchase Type For Sale
Square Footage 1,060 sqft
Price per Sqft $250
Subdivision Cimarron Unit 2
MLS Listing ID 6235076
Sold Date 06/25/21
Style Ranch
Bedrooms 2
HOA Fees $133/mo
HOA Y/N Yes
Originating Board Arizona Regional Multiple Listing Service (ARMLS)
Year Built 1984
Annual Tax Amount $447
Tax Year 2020
Lot Size 2,548 Sqft
Acres 0.06
Property Description
NO MORE SHOWINGS. Location, location, location... This cozy 2 bed 2 bath home is located 5 minutes from the I-10 and I-60 freeways, 9 minutes from Sky Harbor Airport, 8 minutes from Arizona Mills Mall, and minutes from the Cotton Business Center. This home has a spacious living room, high vaulted ceilings, laminated floor in all the right places, plant shelves, ceiling fans, dining area off the kitchen, and designer paint. Beautifully updated kitchen features off-white cabinets, SS appliances, shimmering granite countertops, and wood-plank tile flooring. The Master bedroom has his & her closets, a sizable sitting room ideal for a reading area or an office, and an immaculate new bathroom with a granite counter & step-in shower. Hurry to schedule a showing, a deal like this won't last!
Location
State AZ
County Maricopa
Community Cimarron Unit 2
Direction Head south on S 48th St, Turn right onto E Vineyard Rd, Turn left onto S 44th Ct, Turn left onto E Fremont St. Property will be on the left.
Rooms
Other Rooms Great Room
Den/Bedroom Plus 3
Separate Den/Office Y
Interior
Interior Features Eat-in Kitchen, 9+ Flat Ceilings, No Interior Steps, Vaulted Ceiling(s), 3/4 Bath Master Bdrm, High Speed Internet, Granite Counters
Heating Electric
Cooling Refrigeration, Ceiling Fan(s)
Flooring Laminate, Tile
Fireplaces Number No Fireplace
Fireplaces Type None
Fireplace No
SPA None
Laundry Wshr/Dry HookUp Only
Exterior
Carport Spaces 1
Fence Wood
Pool None
Community Features Playground, Biking/Walking Path
Utilities Available SRP
Amenities Available Management
Waterfront No
Roof Type Composition
Private Pool No
Building
Lot Description Sprinklers In Rear, Grass Front
Story 1
Builder Name Knoell
Sewer Public Sewer
Water City Water
Architectural Style Ranch
New Construction Yes
Schools
Elementary Schools Frank Elementary School
Middle Schools Geneva Epps Mosley Middle School
High Schools Tempe High School
Others
HOA Name PRM Association Mgmt
HOA Fee Include Maintenance Grounds,Front Yard Maint
Senior Community No
Tax ID 123-18-847
Ownership Fee Simple
Acceptable Financing Cash, Conventional, FHA, VA Loan
Horse Property N
Listing Terms Cash, Conventional, FHA, VA Loan
Financing Conventional
Read Less
Want to know what your home might be worth? Contact us for a FREE valuation!

Our team is ready to help you sell your home for the highest possible price ASAP

Copyright 2024 Arizona Regional Multiple Listing Service, Inc. All rights reserved.
Bought with neXGen Real Estate







