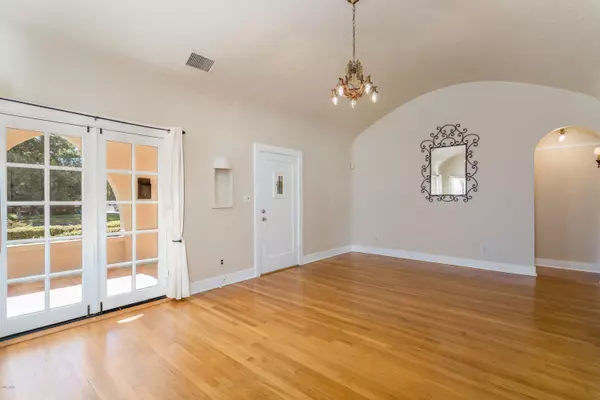$600,000
$540,000
11.1%For more information regarding the value of a property, please contact us for a free consultation.
1306 W LYNWOOD Street Phoenix, AZ 85007
2 Beds
2 Baths
1,410 SqFt
Key Details
Sold Price $600,000
Property Type Single Family Home
Sub Type Single Family - Detached
Listing Status Sold
Purchase Type For Sale
Square Footage 1,410 sqft
Price per Sqft $425
Subdivision F Q Story Addition Plat D
MLS Listing ID 6233981
Sold Date 05/25/21
Style Other (See Remarks),Spanish
Bedrooms 2
HOA Y/N No
Originating Board Arizona Regional Multiple Listing Service (ARMLS)
Year Built 1925
Annual Tax Amount $1,693
Tax Year 2020
Lot Size 6,835 Sqft
Acres 0.16
Property Description
This 1925 Spanish Revival is an example of perfection in preservation & charm. Nestled in FQ Story Historic district with half taxes due to historic registry makes you look twice. This home was a hit on the FQ Story Home Tour with purple & black tile, a speakeasy door, sconces & floors that simply shine and are ALL ORIGINAL, you just have to smile. The barrel ceilings with lathe old world plaster & warm gas fireplace speak of a day gone by. However, if you want today's conveniences too ... how does new plumbing, electric, windows, security doors, an electronic gate, insulated garage, inside laundry, updated kitchen, on demand hot water, newer AC plus evap cooler & gleaming newly pebble tec'd pool sound? BBQ, gorgeous grass & rose gardens add enjoyment. Too good to be true ... come see!
Location
State AZ
County Maricopa
Community F Q Story Addition Plat D
Direction Head south one block to Lynwood and turn west. House is just west of corner of 13th and Lynwood on right side.
Rooms
Other Rooms BonusGame Room
Master Bedroom Split
Den/Bedroom Plus 4
Separate Den/Office Y
Interior
Interior Features Eat-in Kitchen, 9+ Flat Ceilings, 3/4 Bath Master Bdrm, High Speed Internet, Granite Counters
Heating Natural Gas
Cooling Refrigeration, Both Refrig & Evap, Programmable Thmstat, Evaporative Cooling, Ceiling Fan(s)
Flooring Tile, Wood
Fireplaces Type 1 Fireplace, Living Room, Gas
Fireplace Yes
Window Features Double Pane Windows
SPA None
Laundry Engy Star (See Rmks)
Exterior
Exterior Feature Covered Patio(s), Patio, Private Yard, Built-in Barbecue
Garage Attch'd Gar Cabinets, Electric Door Opener, RV Gate, Detached, RV Access/Parking, Gated
Garage Spaces 1.5
Carport Spaces 1
Garage Description 1.5
Fence Block
Pool Play Pool, Private
Community Features Historic District
Utilities Available APS, SW Gas
Amenities Available None
Roof Type Tile,Foam
Private Pool Yes
Building
Lot Description Sprinklers In Rear, Sprinklers In Front, Alley, Grass Front, Grass Back, Auto Timer H2O Front, Auto Timer H2O Back
Story 1
Builder Name historic
Sewer Sewer in & Cnctd, Public Sewer
Water City Water
Architectural Style Other (See Remarks), Spanish
Structure Type Covered Patio(s),Patio,Private Yard,Built-in Barbecue
New Construction No
Schools
Elementary Schools Kenilworth Elementary School
Middle Schools Kenilworth Elementary School
High Schools Central High School
School District Phoenix Union High School District
Others
HOA Fee Include No Fees
Senior Community No
Tax ID 111-19-169
Ownership Fee Simple
Acceptable Financing Cash, Conventional, VA Loan
Horse Property N
Listing Terms Cash, Conventional, VA Loan
Financing Other
Read Less
Want to know what your home might be worth? Contact us for a FREE valuation!

Our team is ready to help you sell your home for the highest possible price ASAP

Copyright 2024 Arizona Regional Multiple Listing Service, Inc. All rights reserved.
Bought with HomeSmart







