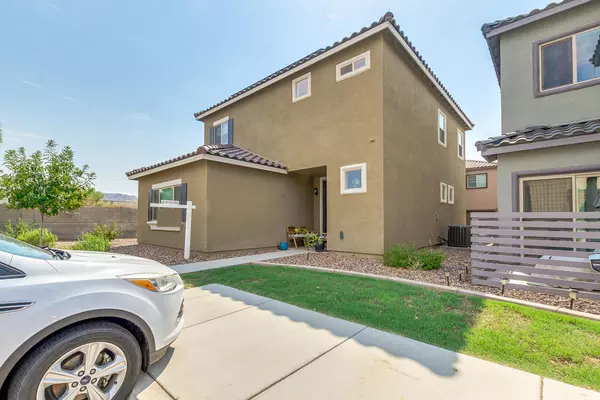$365,000
$335,000
9.0%For more information regarding the value of a property, please contact us for a free consultation.
1807 W POLLACK Street Phoenix, AZ 85041
4 Beds
2.5 Baths
2,245 SqFt
Key Details
Sold Price $365,000
Property Type Single Family Home
Sub Type Single Family - Detached
Listing Status Sold
Purchase Type For Sale
Square Footage 2,245 sqft
Price per Sqft $162
Subdivision Courtyards At Madison Ranch
MLS Listing ID 6228055
Sold Date 06/22/21
Bedrooms 4
HOA Fees $150/mo
HOA Y/N Yes
Originating Board Arizona Regional Multiple Listing Service (ARMLS)
Year Built 2019
Annual Tax Amount $2,546
Tax Year 2020
Lot Size 3,641 Sqft
Acres 0.08
Property Description
''I'm gorgeous inside'' built in 2019, still feels brand new. Modern flooring as you walk in the front door that leads to a gourmet kitchen w/ granite counter tops & stainless steel appliances. Pendant lighting for a peaceful & romantic dinner. Great room is perfect for entertaining. You will love the custom built wet bar under the staircase, it's one of a kind. Two car garage (two single bays). Upstairs you have four large rooms, including the master bedroom and master bath, featuring an awesome oversized clear glass shower enclosure. You will love this low maintenance home, located close to everything. Save money on your electric bill, solar panels loan by LoanPal must be transferred and assumed by buyer - $125/month. Seller needs 60 days post-possession. The first round of offers will be reviewed on Monday May 10th. Please send your highest and best offer.
Regarding the solar panels, the owner keeps the house at a chilly 68 degrees all year round. Take a look at the August 2020 Power Bill, it's only $213. March and April power bills are $49 & $65. Enjoy the savings, and save the planet.
Location
State AZ
County Maricopa
Community Courtyards At Madison Ranch
Direction North 19th Avenue to Park Street, West to 18th Lane (Past the Gate), South to Pollack Street, follow street which will turn east, continue to home on the south side of the street.
Rooms
Master Bedroom Upstairs
Den/Bedroom Plus 4
Separate Den/Office N
Interior
Interior Features Upstairs, Eat-in Kitchen, 9+ Flat Ceilings, Wet Bar, Pantry, Double Vanity, Full Bth Master Bdrm, Granite Counters
Heating Electric, Other
Cooling Refrigeration, Programmable Thmstat, Ceiling Fan(s), ENERGY STAR Qualified Equipment, See Remarks
Flooring Carpet, Tile
Fireplaces Number No Fireplace
Fireplaces Type None
Fireplace No
Window Features Double Pane Windows,Low Emissivity Windows
SPA None
Laundry Wshr/Dry HookUp Only
Exterior
Garage Spaces 2.0
Garage Description 2.0
Fence Block, Partial, Wood
Pool None
Community Features Community Pool
Utilities Available SRP
Amenities Available Management
Waterfront No
Roof Type Tile
Private Pool No
Building
Lot Description Sprinklers In Front, Corner Lot, Desert Front, Grass Front
Story 2
Builder Name Divinity Homes
Sewer Public Sewer
Water City Water
New Construction Yes
Schools
Elementary Schools Ed & Verma Pastor Elementary School
Middle Schools Ed & Verma Pastor Elementary School
High Schools Cesar Chavez High School
School District Phoenix Union High School District
Others
HOA Name Madison Ranch
HOA Fee Include Maintenance Grounds,Street Maint,Front Yard Maint
Senior Community No
Tax ID 105-97-687
Ownership Fee Simple
Acceptable Financing Cash, Conventional, FHA, VA Loan
Horse Property N
Listing Terms Cash, Conventional, FHA, VA Loan
Financing FHA
Read Less
Want to know what your home might be worth? Contact us for a FREE valuation!

Our team is ready to help you sell your home for the highest possible price ASAP

Copyright 2024 Arizona Regional Multiple Listing Service, Inc. All rights reserved.
Bought with Realty Right Way







