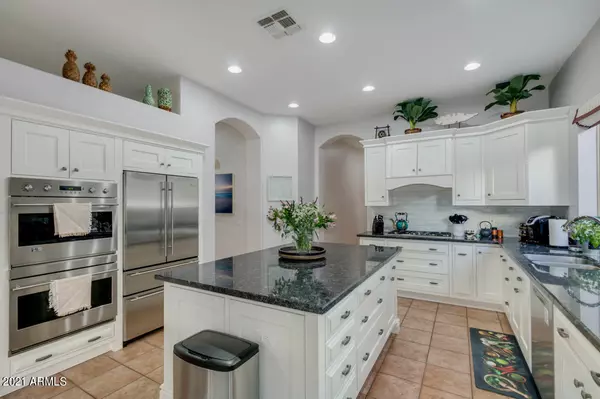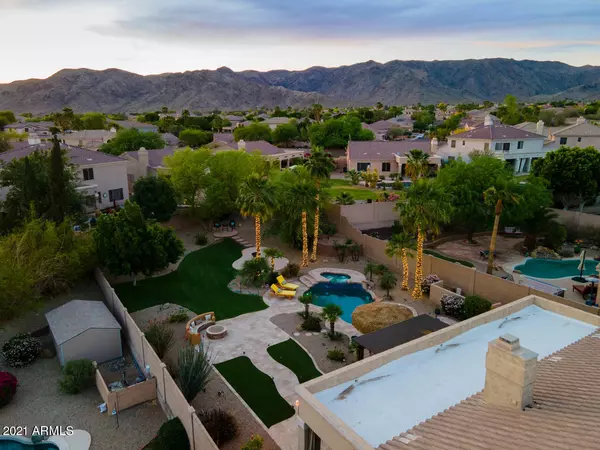$715,000
$649,900
10.0%For more information regarding the value of a property, please contact us for a free consultation.
16618 S 15TH Lane Phoenix, AZ 85045
4 Beds
2 Baths
2,280 SqFt
Key Details
Sold Price $715,000
Property Type Single Family Home
Sub Type Single Family - Detached
Listing Status Sold
Purchase Type For Sale
Square Footage 2,280 sqft
Price per Sqft $313
Subdivision Parcels 18A 19D 19E & 26B Foothills Club W Phase 2
MLS Listing ID 6221985
Sold Date 05/14/21
Bedrooms 4
HOA Fees $15
HOA Y/N Yes
Originating Board Arizona Regional Multiple Listing Service (ARMLS)
Year Built 1998
Annual Tax Amount $3,649
Tax Year 2020
Lot Size 0.343 Acres
Acres 0.34
Property Description
YOUR DESERT OASIS AWAITS! Best back yard on the market! Perfect pride of ownership!Custom Kitchen! Split floor plan! Massive back yard! This home has so many upgrades I cant list them all! This home features the following: Huge custom kitchen has it all, integrated sound system throughout home, custom pool surrounded by travertine, custom outdoor kitchen and bar, turf, huge real grass area, custom outdoor gas fire pit, other wood fire pit, high end security screens on all doors, high end water treatment, gas hot water heater, Commercial misting system, new heater for pool & spa, variable speed pool pump, Large master bedroom with custom closet and direct access to back yard. I can continue to list more upgrades, but I am out of room! This home has everything! Dont miss out on this one!
Location
State AZ
County Maricopa
Community Parcels 18A 19D 19E & 26B Foothills Club W Phase 2
Rooms
Other Rooms Family Room
Master Bedroom Split
Den/Bedroom Plus 4
Separate Den/Office N
Interior
Interior Features Eat-in Kitchen, 9+ Flat Ceilings, Drink Wtr Filter Sys, Soft Water Loop, Kitchen Island, Full Bth Master Bdrm, High Speed Internet, Granite Counters
Heating Natural Gas
Cooling Refrigeration, Programmable Thmstat, Ceiling Fan(s)
Flooring Tile, Wood
Fireplaces Type 1 Fireplace
Fireplace Yes
Window Features Skylight(s)
SPA Heated,Private
Exterior
Exterior Feature Covered Patio(s), Misting System, Patio, Storage, Built-in Barbecue
Garage Spaces 3.0
Garage Description 3.0
Fence Block
Pool Private
Community Features Tennis Court(s), Playground, Biking/Walking Path
Utilities Available SRP, SW Gas
Amenities Available Rental OK (See Rmks)
Waterfront No
Roof Type Tile
Private Pool Yes
Building
Lot Description Sprinklers In Rear, Desert Back, Desert Front, Grass Back, Synthetic Grass Back, Auto Timer H2O Back
Story 1
Builder Name Unknown
Sewer Public Sewer
Water City Water
Structure Type Covered Patio(s),Misting System,Patio,Storage,Built-in Barbecue
Schools
Elementary Schools Kyrene De La Sierra School
Middle Schools Kyrene Altadena Middle School
High Schools Desert Vista High School
School District Tempe Union High School District
Others
HOA Name Club West HOA
HOA Fee Include Maintenance Grounds
Senior Community No
Tax ID 311-01-360
Ownership Fee Simple
Acceptable Financing Cash, Conventional, FHA, VA Loan
Horse Property N
Listing Terms Cash, Conventional, FHA, VA Loan
Financing Conventional
Read Less
Want to know what your home might be worth? Contact us for a FREE valuation!

Our team is ready to help you sell your home for the highest possible price ASAP

Copyright 2024 Arizona Regional Multiple Listing Service, Inc. All rights reserved.
Bought with My Home Group Real Estate







