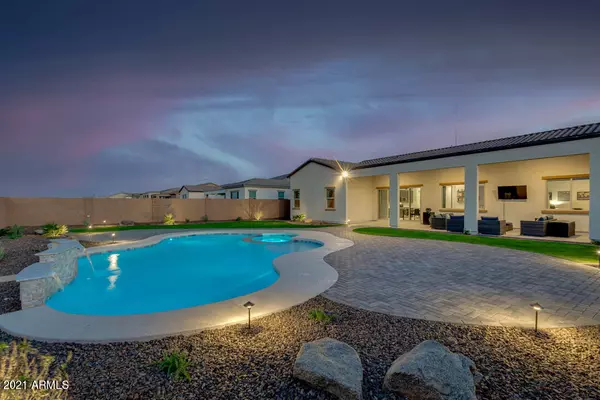$669,000
$669,000
For more information regarding the value of a property, please contact us for a free consultation.
2212 W ALLEN Street Phoenix, AZ 85041
5 Beds
4 Baths
3,192 SqFt
Key Details
Sold Price $669,000
Property Type Single Family Home
Sub Type Single Family - Detached
Listing Status Sold
Purchase Type For Sale
Square Footage 3,192 sqft
Price per Sqft $209
Subdivision Silva Mountain Unit 3 Parcel 9
MLS Listing ID 6206791
Sold Date 05/12/21
Style Ranch
Bedrooms 5
HOA Fees $140/mo
HOA Y/N Yes
Originating Board Arizona Regional Multiple Listing Service (ARMLS)
Year Built 2020
Annual Tax Amount $332
Tax Year 2020
Lot Size 0.311 Acres
Acres 0.31
Property Description
This marvelous 5 bed/4 bath home includes 3 en-suite bedrooms, situated on a large corner lot is now ON THE MARKET! The light & bright interior features 14 ft. GREAT ROOM ceilings an open floor plan with a den that could be used as formal dining and sliding doors that allows you enjoy the benefits of the air flow when open. WIDE OPEN KITCHEN has a large quartz waterfall island for prep & breakfast bar, high-end appliances, pantry, and gorgeous cabinets. The ample master bath has a sliding BARN DOOR that opens to an ENSUITE BATH with dual sinks & large subway tiled shower. You'll love the HUGE backyard comprised of CARIBBEAN BLUE POOL, relaxing spa, green grass, and extended covered patio. Don't let this opportunity slip by! Don't wait over a year to build, MAKE AN OFFER TODAY Don't miss this Superb, centralized location,
Near restaurants / shopping / freeway access. Gated Silva Estate - single story homes only. Gorgeous view of the South Mountain Range from the front courtyard. Multiple Golf courses within a couple miles. 14-foot great room ceilings, 10-foot bedroom ceilings. Tray ceilings. Upgraded plank tile flooring. Quartz countertops throughout. Double-oven gas range. Subway tiled showers in all 4 bathrooms. Huge walk-in Master shower. Walk-in closets in all bedrooms. Tons of storage closets throughout the home. Extended covered patio. Nearly 1/3 acre lot with HUGE backyard. Oversized paver patio backyard with large swim-deck / Caribbean Blue Pool and attached Spa. Electricity pre-wired throughout the yard for future BBQ / outdoor kitchen/ Pool house. Extra deep 3 car garage with built in shelving. 8' garage doors. On demand water heater. Laundry room has built in cabinets and large stainless-steel sink to wash fur babies.
Location
State AZ
County Maricopa
Community Silva Mountain Unit 3 Parcel 9
Direction Head east on W Baseline Rd, Right on S 23rd Ave, Left on W Deser Dr, Left on S 22nd Glen, Continue on W Allen St. Property will be on the left (corner lot home).
Rooms
Other Rooms Great Room
Master Bedroom Split
Den/Bedroom Plus 6
Separate Den/Office Y
Interior
Interior Features Breakfast Bar, 9+ Flat Ceilings, Drink Wtr Filter Sys, Fire Sprinklers, No Interior Steps, Soft Water Loop, Kitchen Island, Pantry, 3/4 Bath Master Bdrm, Double Vanity, Full Bth Master Bdrm, High Speed Internet, Granite Counters
Heating Natural Gas
Cooling Refrigeration, Ceiling Fan(s)
Flooring Carpet, Tile
Fireplaces Number No Fireplace
Fireplaces Type None
Fireplace No
Window Features Double Pane Windows,Low Emissivity Windows
SPA Heated,Private
Laundry Wshr/Dry HookUp Only
Exterior
Exterior Feature Covered Patio(s), Patio, Private Yard
Garage Electric Door Opener, Extnded Lngth Garage, Over Height Garage
Garage Spaces 3.0
Garage Description 3.0
Fence Block
Pool Play Pool, Heated, Private
Community Features Gated Community, Playground, Biking/Walking Path
Utilities Available SRP, SW Gas
Amenities Available Management
Waterfront No
View Mountain(s)
Roof Type Tile
Accessibility Accessible Door 32in+ Wide, Accessible Hallway(s)
Private Pool Yes
Building
Lot Description Corner Lot, Desert Front, Gravel/Stone Front, Gravel/Stone Back, Grass Back, Auto Timer H2O Front, Auto Timer H2O Back
Story 1
Builder Name Elliott
Sewer Public Sewer
Water City Water
Architectural Style Ranch
Structure Type Covered Patio(s),Patio,Private Yard
New Construction Yes
Schools
Elementary Schools Southwest Elementary School
Middle Schools Southwest Elementary School
High Schools Cesar Chavez High School
School District Phoenix Union High School District
Others
HOA Name Silva Estate Homeown
HOA Fee Include Maintenance Grounds
Senior Community No
Tax ID 300-17-858
Ownership Fee Simple
Acceptable Financing Cash, Conventional, VA Loan
Horse Property N
Listing Terms Cash, Conventional, VA Loan
Financing Conventional
Read Less
Want to know what your home might be worth? Contact us for a FREE valuation!

Our team is ready to help you sell your home for the highest possible price ASAP

Copyright 2024 Arizona Regional Multiple Listing Service, Inc. All rights reserved.
Bought with Serene Living AZ







