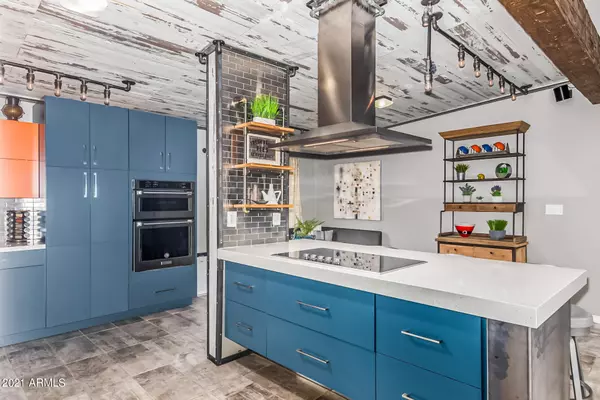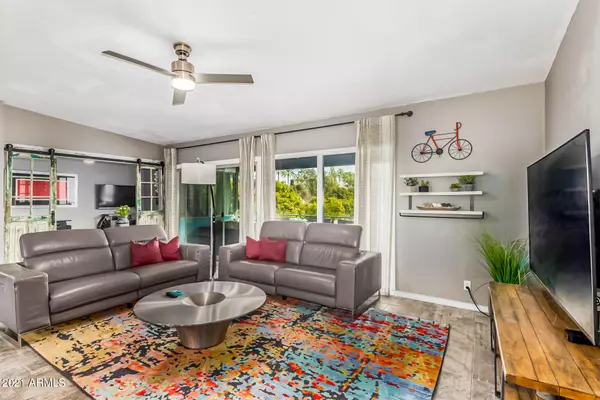$415,000
$419,000
1.0%For more information regarding the value of a property, please contact us for a free consultation.
5150 N 20TH Street #215 Phoenix, AZ 85016
3 Beds
2 Baths
1,740 SqFt
Key Details
Sold Price $415,000
Property Type Condo
Sub Type Apartment Style/Flat
Listing Status Sold
Purchase Type For Sale
Square Footage 1,740 sqft
Price per Sqft $238
Subdivision Biltmore Reserve
MLS Listing ID 6187553
Sold Date 05/05/21
Style Contemporary
Bedrooms 3
HOA Fees $419/mo
HOA Y/N Yes
Originating Board Arizona Regional Multiple Listing Service (ARMLS)
Year Built 1962
Annual Tax Amount $1,800
Tax Year 2020
Lot Size 1,795 Sqft
Acres 0.04
Property Description
Large open concept condo in the highly desirable Biltmore area of Phoenix. The complex is classic mid-century modern with tons of architectural interest. The spacious end unit is completely remodeled in on-trend, industrial finishes. It's hard to find more than 1,700 square feet in a lock and leave condo...but here it is! The chef's kitchen is perfect for parties or small gatherings with large island, stainless steel appliances, quartz countertops and unforgettable cabinetry. Open floorplan with elevated ceilings, tons of windows with lush, green views and concrete-look ceramic tile. Master bath and guest baths both completely remodeled with rain shower heads and tons of tile. Large bedrooms with plenty of room for guests. Smart home system perfect for the techie. Tons of shopping and... dining at The Biltmore and Town and Country outdoor malls. Whole Foods and Trader Joe's are just minutes away!
Location
State AZ
County Maricopa
Community Biltmore Reserve
Direction North on 20th St. to 5150 on left side.
Rooms
Den/Bedroom Plus 3
Separate Den/Office N
Interior
Interior Features Eat-in Kitchen, No Interior Steps, Vaulted Ceiling(s), Kitchen Island, Full Bth Master Bdrm, High Speed Internet, Smart Home
Heating Electric
Cooling Refrigeration
Flooring Tile
Fireplaces Number No Fireplace
Fireplaces Type None
Fireplace No
SPA None
Exterior
Exterior Feature Balcony
Garage Assigned, Permit Required
Carport Spaces 1
Fence Block
Pool None
Community Features Community Pool Htd
Utilities Available SRP
View Mountain(s)
Roof Type Foam
Private Pool No
Building
Lot Description Grass Front
Story 2
Builder Name Staman Fields & Company
Sewer Public Sewer
Water City Water
Architectural Style Contemporary
Structure Type Balcony
New Construction No
Schools
Elementary Schools Madison #1 Middle School
Middle Schools Madison Rose Lane School
High Schools Camelback High School
School District Phoenix Union High School District
Others
HOA Name Biltmore Reserve
HOA Fee Include Roof Repair,Insurance,Maintenance Grounds,Street Maint,Front Yard Maint,Trash,Water,Roof Replacement,Maintenance Exterior
Senior Community No
Tax ID 164-56-145
Ownership Fee Simple
Acceptable Financing Cash, Conventional, VA Loan
Horse Property N
Listing Terms Cash, Conventional, VA Loan
Financing Other
Read Less
Want to know what your home might be worth? Contact us for a FREE valuation!

Our team is ready to help you sell your home for the highest possible price ASAP

Copyright 2024 Arizona Regional Multiple Listing Service, Inc. All rights reserved.
Bought with Keller Williams Arizona Realty







