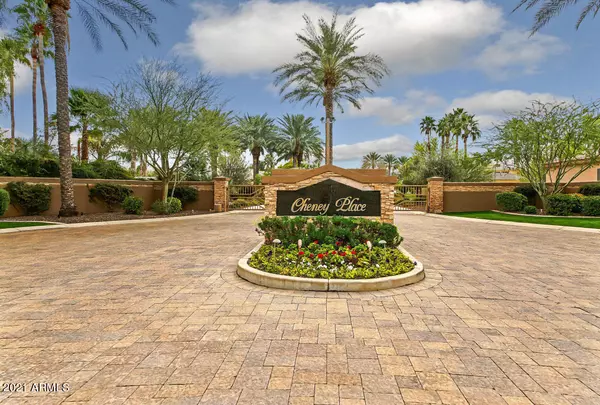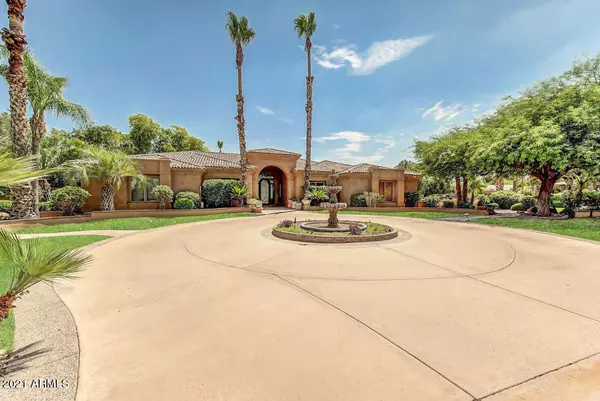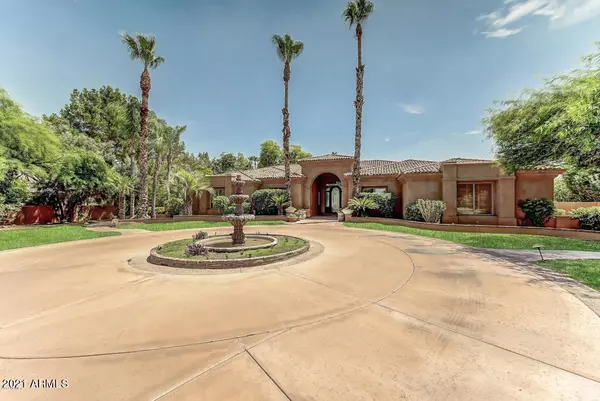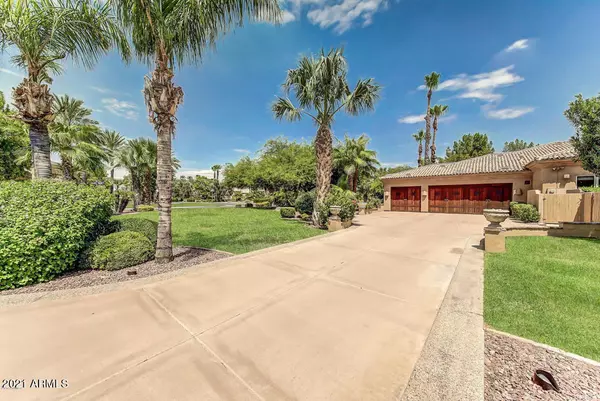$2,695,000
$2,695,000
For more information regarding the value of a property, please contact us for a free consultation.
7121 E VALLEY Trail Paradise Valley, AZ 85253
4 Beds
4.5 Baths
5,017 SqFt
Key Details
Sold Price $2,695,000
Property Type Single Family Home
Sub Type Single Family - Detached
Listing Status Sold
Purchase Type For Sale
Square Footage 5,017 sqft
Price per Sqft $537
Subdivision Cheney Place
MLS Listing ID 6197924
Sold Date 07/15/21
Style Santa Barbara/Tuscan
Bedrooms 4
HOA Fees $300/mo
HOA Y/N Yes
Originating Board Arizona Regional Multiple Listing Service (ARMLS)
Year Built 1997
Annual Tax Amount $8,639
Tax Year 2020
Lot Size 0.982 Acres
Acres 0.98
Property Description
Location, Location, Location! This private, spacious home is located in the heart of the Paradise Valley and minutes from Scottsdale, Phoenix and Tempe. It is located within an extremely exclusive gated community, centrally located in Paradise Valley with only 19 homes. Within a couple miles is Camelback Mountain, five star resorts, restaurants, golf courses, shopping and night life! This residence boasts 4 full bedrooms, one large den with 4 1/2 baths and sits on almost a full acre with lush vegetation both front and back.
The backyard boasts a bocce ball court, large pool, spa, multiple areas to entertain and three waterfalls along a meandering stream. Gorgeous wood and stone floors throughout the residence, granite countertops, top of the line stainless appliances This property is one of a kind.... Large covered. This is an exceptional home in a prime location! It's located near many Spring Training Fields, Arizona Diamondbacks and Colorado Rockies being among the closest. Also nearby is TPC for golfing and annual Wasted Management Tournament , WestWorld for horseshows, Scottsdale Quarter and Biltmore for shopping, restaurants, resorts, hiking, spas & tons of fun spots!
Location
State AZ
County Maricopa
Community Cheney Place
Direction Scottsdale Rd and Indian Bend Rd Go north on Scottsdale Rd to Cheney then West on Cheney To the first gate on the south side of Cheney which is the gate to the community.
Rooms
Other Rooms Great Room, Family Room, BonusGame Room
Master Bedroom Split
Den/Bedroom Plus 6
Separate Den/Office Y
Interior
Interior Features Eat-in Kitchen, Breakfast Bar, 9+ Flat Ceilings, No Interior Steps, Other, Wet Bar, Kitchen Island, Double Vanity, Full Bth Master Bdrm, Separate Shwr & Tub, High Speed Internet, Granite Counters
Heating Natural Gas
Cooling Refrigeration, Ceiling Fan(s)
Flooring Carpet, Stone, Wood
Fireplaces Type 2 Fireplace, Fire Pit, Family Room
Fireplace Yes
Window Features Double Pane Windows
SPA Heated,Private
Exterior
Exterior Feature Circular Drive, Covered Patio(s), Misting System, Patio, Private Yard, Built-in Barbecue
Garage Attch'd Gar Cabinets, Electric Door Opener, RV Gate
Garage Spaces 3.0
Garage Description 3.0
Fence Block
Pool Play Pool, Heated, Private
Utilities Available APS, SW Gas
Amenities Available Management
Waterfront No
Roof Type Tile
Private Pool Yes
Building
Lot Description Sprinklers In Rear, Sprinklers In Front, Corner Lot, Grass Front, Grass Back, Auto Timer H2O Front, Auto Timer H2O Back
Story 1
Builder Name Desert Winds
Sewer Public Sewer
Water City Water
Architectural Style Santa Barbara/Tuscan
Structure Type Circular Drive,Covered Patio(s),Misting System,Patio,Private Yard,Built-in Barbecue
New Construction Yes
Schools
Elementary Schools Kiva Elementary School
Middle Schools Mohave Middle School
High Schools Saguaro High School
School District Scottsdale Unified District
Others
HOA Name Assosia
HOA Fee Include Maintenance Grounds,Street Maint
Senior Community No
Tax ID 174-48-031
Ownership Fee Simple
Acceptable Financing Cash, Conventional
Horse Property N
Listing Terms Cash, Conventional
Financing Cash
Read Less
Want to know what your home might be worth? Contact us for a FREE valuation!

Our team is ready to help you sell your home for the highest possible price ASAP

Copyright 2024 Arizona Regional Multiple Listing Service, Inc. All rights reserved.
Bought with Infinity & Associates Real Estate







