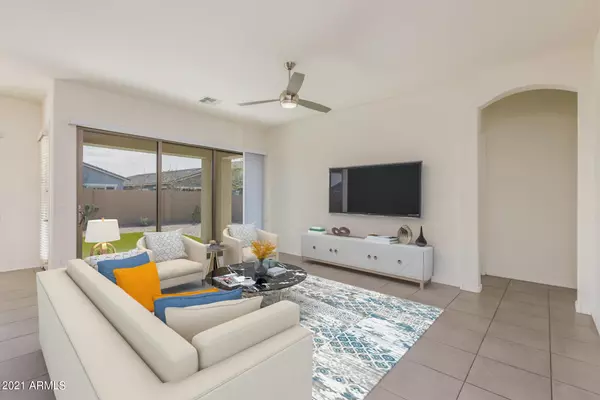$495,000
$479,900
3.1%For more information regarding the value of a property, please contact us for a free consultation.
10613 E PALLADIUM Drive Mesa, AZ 85212
3 Beds
2.5 Baths
2,063 SqFt
Key Details
Sold Price $495,000
Property Type Single Family Home
Sub Type Single Family - Detached
Listing Status Sold
Purchase Type For Sale
Square Footage 2,063 sqft
Price per Sqft $239
Subdivision Eastmark Development Unit 7 North Parcels 7-6 Thru
MLS Listing ID 6201434
Sold Date 05/19/21
Style Spanish
Bedrooms 3
HOA Fees $100/mo
HOA Y/N Yes
Originating Board Arizona Regional Multiple Listing Service (ARMLS)
Year Built 2016
Annual Tax Amount $3,511
Tax Year 2020
Lot Size 6,704 Sqft
Acres 0.15
Property Description
Don't miss your opportunity to live in the highly acclaimed community of Eastmark! This charming single story 3 bedroom, 2.5 bath home has everything you need including open great room concept, kitchen with upgraded staggered cabinets, backsplash and gorgeous granite countertops, and neutral interior. The showers are nicely upgraded with tile. Lots of great storage space with walk in closets in every bedroom, and a 3 car garage. A giant wall of glass opens to your easy to maintain backyard with synthetic turf and desert landscaping! This home is a must see and will not last long! Enjoy the abundance of amenities at your disposal including pool, rec center, green parks, walking paths, lake, dog park, playgrounds, ball fields and more!
Location
State AZ
County Maricopa
Community Eastmark Development Unit 7 North Parcels 7-6 Thru
Direction Enter Eastmark from Ray rd, turn left onto Everton then 1/2 mile turn right onto Palladium
Rooms
Master Bedroom Split
Den/Bedroom Plus 3
Separate Den/Office N
Interior
Interior Features No Interior Steps, Soft Water Loop, Kitchen Island, Pantry, 3/4 Bath Master Bdrm, Double Vanity, High Speed Internet, Granite Counters
Heating Natural Gas
Cooling Refrigeration, Programmable Thmstat, Ceiling Fan(s)
Flooring Carpet, Tile
Fireplaces Number No Fireplace
Fireplaces Type None
Fireplace No
Window Features Vinyl Frame,Double Pane Windows,Low Emissivity Windows
SPA None
Exterior
Exterior Feature Covered Patio(s)
Garage Electric Door Opener, Extnded Lngth Garage
Garage Spaces 3.0
Garage Description 3.0
Fence Block
Pool None
Community Features Community Pool Htd, Community Pool, Lake Subdivision, Playground, Biking/Walking Path, Clubhouse
Utilities Available SRP, SW Gas
Amenities Available Management
Waterfront No
Roof Type Tile
Private Pool No
Building
Lot Description Sprinklers In Rear, Sprinklers In Front, Desert Back, Desert Front, Synthetic Grass Back, Auto Timer H2O Front, Auto Timer H2O Back
Story 1
Builder Name William Ryan Homes
Sewer Public Sewer
Water City Water
Architectural Style Spanish
Structure Type Covered Patio(s)
New Construction Yes
Schools
Elementary Schools Silver Valley Elementary
Middle Schools Eastmark High School
High Schools Eastmark High School
School District Queen Creek Unified District
Others
HOA Name Eastmark
HOA Fee Include Maintenance Grounds
Senior Community No
Tax ID 304-94-278
Ownership Fee Simple
Acceptable Financing Cash, Conventional, FHA, VA Loan
Horse Property N
Listing Terms Cash, Conventional, FHA, VA Loan
Financing Conventional
Read Less
Want to know what your home might be worth? Contact us for a FREE valuation!

Our team is ready to help you sell your home for the highest possible price ASAP

Copyright 2024 Arizona Regional Multiple Listing Service, Inc. All rights reserved.
Bought with DPR Realty LLC







