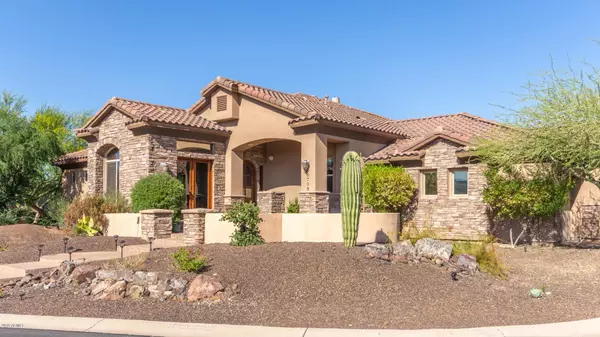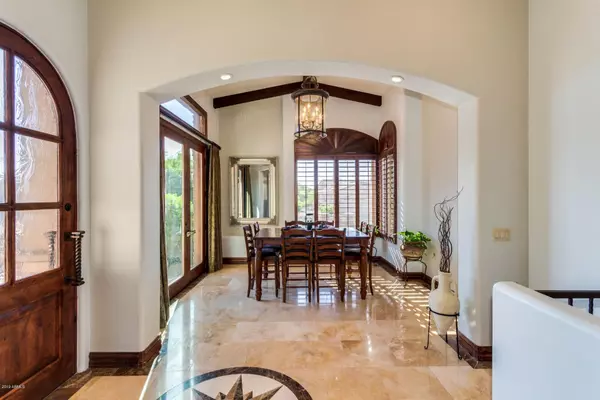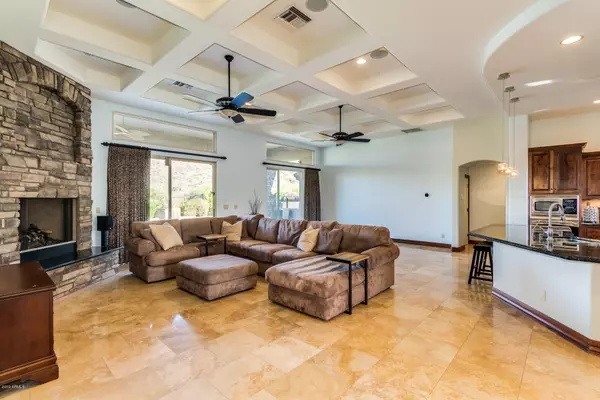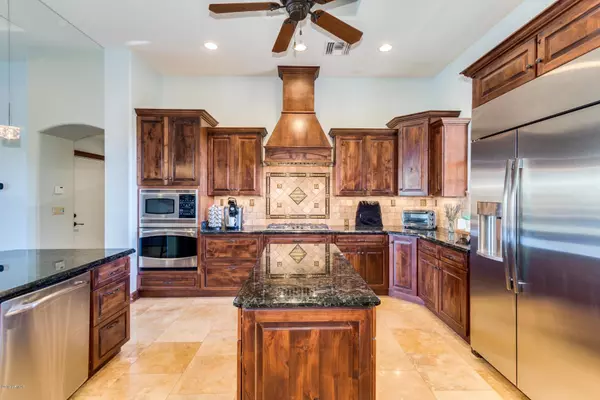$725,000
$725,000
For more information regarding the value of a property, please contact us for a free consultation.
8709 S 24TH Place Phoenix, AZ 85042
4 Beds
4 Baths
4,542 SqFt
Key Details
Sold Price $725,000
Property Type Single Family Home
Sub Type Single Family - Detached
Listing Status Sold
Purchase Type For Sale
Square Footage 4,542 sqft
Price per Sqft $159
Subdivision Gilead At South Mountain Replat
MLS Listing ID 5936735
Sold Date 10/08/20
Bedrooms 4
HOA Fees $133/qua
HOA Y/N Yes
Originating Board Arizona Regional Multiple Listing Service (ARMLS)
Year Built 2007
Annual Tax Amount $3,881
Tax Year 2018
Lot Size 0.371 Acres
Acres 0.37
Property Description
The beautiful exterior and desert highlights of this home will have you wanting more! Travel inside to find 18'' travertine tiled floors and a formal dining area well lit by and immaculate light fixture. A spacious family room with stone fireplace is overlooked by a stunning kitchen. The kitchen, with tiled backsplash, has dark wood cabinets, stainless steel appliances, and a long island/ breakfast bar. Each bedroom is equipped with its own stunning bathroom. The master room bathes in natural light and features a tiled fireplace and connected bath. The master bath, with private toilet room, double sinks, tiled shower, and beautiful soaking tub is a dream! Downstairs is a finished basement that offers two spaces, one with tiled floors and wet bar, and the other a carpeted media/cinema room. Out back even more stunning with an elegant pool that has built in fountains and connected spa/hot tub. The built-in BBQ overlooks a large grass area and offers beautiful mountain views. This home is an absolute dream!
Location
State AZ
County Maricopa
Community Gilead At South Mountain Replat
Direction Head South on S 24th St toward E Caldwell St Turn East onto E Desert Dr Turn Sough onto S 24th Pl
Rooms
Other Rooms Library-Blt-in Bkcse, Media Room, BonusGame Room
Basement Finished
Den/Bedroom Plus 7
Separate Den/Office Y
Interior
Interior Features Mstr Bdrm Sitting Rm, Eat-in Kitchen, Breakfast Bar, Central Vacuum, Kitchen Island, Double Vanity, Full Bth Master Bdrm, Separate Shwr & Tub, High Speed Internet, Granite Counters
Heating Natural Gas
Cooling Refrigeration
Flooring Carpet, Tile, Wood
Fireplaces Type 2 Fireplace, Living Room, Master Bedroom, Gas
Fireplace Yes
SPA Heated, Private
Laundry Wshr/Dry HookUp Only
Exterior
Exterior Feature Covered Patio(s), Private Street(s), Built-in Barbecue
Garage Dir Entry frm Garage, Electric Door Opener
Garage Spaces 3.0
Garage Description 3.0
Fence Wrought Iron
Pool Private
Community Features Gated Community
Utilities Available SRP, SW Gas
Amenities Available Management
Waterfront No
View Mountain(s)
Roof Type Tile
Building
Lot Description Desert Front, Gravel/Stone Front, Gravel/Stone Back, Synthetic Grass Back
Story 1
Builder Name Custom
Sewer Public Sewer
Water City Water
Structure Type Covered Patio(s), Private Street(s), Built-in Barbecue
New Construction Yes
Schools
Elementary Schools Kyrene De Las Lomas School
Middle Schools Centennial Elementary School
High Schools Mountain Pointe High School
School District Tempe Union High School District
Others
HOA Name Gilead HOA
HOA Fee Include Common Area Maint, Street Maint
Senior Community No
Tax ID 301-28-099
Ownership Fee Simple
Acceptable Financing Cash, Conventional
Horse Property N
Listing Terms Cash, Conventional
Financing Conventional
Read Less
Want to know what your home might be worth? Contact us for a FREE valuation!

Our team is ready to help you sell your home for the highest possible price ASAP

Copyright 2024 Arizona Regional Multiple Listing Service, Inc. All rights reserved.
Bought with eXp Realty







