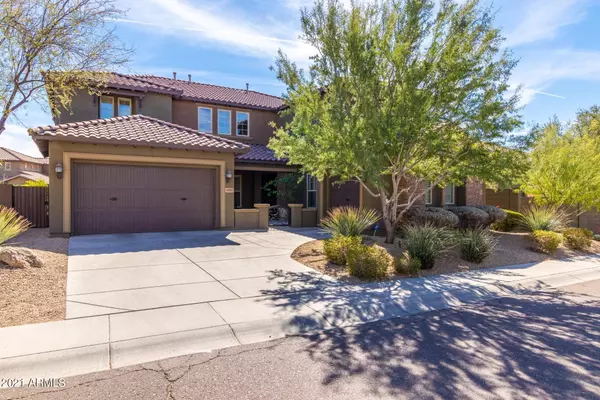$986,500
$960,000
2.8%For more information regarding the value of a property, please contact us for a free consultation.
21709 N 37TH Street Phoenix, AZ 85050
5 Beds
4.5 Baths
3,919 SqFt
Key Details
Sold Price $986,500
Property Type Single Family Home
Sub Type Single Family - Detached
Listing Status Sold
Purchase Type For Sale
Square Footage 3,919 sqft
Price per Sqft $251
Subdivision Fireside At Desert Ridge
MLS Listing ID 6198669
Sold Date 04/02/21
Style Santa Barbara/Tuscan
Bedrooms 5
HOA Fees $157/mo
HOA Y/N Yes
Originating Board Arizona Regional Multiple Listing Service (ARMLS)
Year Built 2007
Annual Tax Amount $5,852
Tax Year 2020
Lot Size 8,791 Sqft
Acres 0.2
Property Description
Fireside at Desert Ridge- Immaculate, Spacious and Recently Renovated 5bdrm,4.5baths,4 car garage with pool & spa. Beautifully appointed home with high end features throughout, circular entryway with tile mosaic. Open floor plan offering great ceiling height, wood flooring and custom millwork at main level, NEW tiled surround double fireplace showcased in family and living room. Huge kitchen with island, tons of cabinets, SS 48inch KitchenAid built in refrigerator, SS Bosch dishwasher, double ovens, gas cooktop & convection oven/microwave. Butler's pantry leads to the dining room. Guest suite off kitchen with renovated bath and slider to fantastic backyard. Renovated Bonus room downstairs perfect for office or playroom. Grand staircase leads to an open loft with a walk-in closet perfect for games and storage. Spacious Main Bedroom with space for sitting area, recently fully renovated & beautiful ensuite bathroom with huge freestanding tub, double vanity w/storage tower, barn door glass shower with tile surround, mounted tv and closet customized by Classy Closets. Three secondary bedrooms upstairs all with walk in closets. 2020 fully renovated secondary baths-one jack & jill. Laundry room with sink & cabinets upstairs. Entertainers backyard with extended length covered patio, mounted television, resort-like pool put in 2016 with 8 seater spa, waterfalls and Intellibright system. Built in BBQ with water cooler and bar seating, travertine pavers throughout the covered patio & pool, lush surround- even turf area on the side for the dog! Four car garage divided through two separate garages-one single garage and 3 car garage with built-in cabinets. Fireside has an incredible Community Center with 2 pools- one lap pool with spa and other huge pool with splash pad, spacious clubhouse with kitchen, living room,outdoor entertaining space, game room and fitness center for all residents to enjoy.This North Phoenix location is a convenient and popular location within Desert Ridge close to the best shopping, restaurants, schools, walking trails, parks, local top events and 101 access.
Location
State AZ
County Maricopa
Community Fireside At Desert Ridge
Direction Head east on Deer Valley Dr, Turn right onto Aviano Way, Turn right onto Cat Balue Dr, which becomes 37th St. Property will be on the left.
Rooms
Other Rooms Loft, Family Room, BonusGame Room
Den/Bedroom Plus 7
Separate Den/Office N
Interior
Interior Features Eat-in Kitchen, Breakfast Bar, 9+ Flat Ceilings, Vaulted Ceiling(s), Kitchen Island, Pantry, Double Vanity, Full Bth Master Bdrm, Separate Shwr & Tub, High Speed Internet, Granite Counters
Heating Electric
Cooling Refrigeration, Programmable Thmstat, Ceiling Fan(s)
Flooring Carpet, Tile, Wood
Fireplaces Type Two Way Fireplace, Family Room, Living Room, Gas
Fireplace Yes
Window Features Double Pane Windows
SPA Heated,Private
Exterior
Exterior Feature Covered Patio(s), Patio, Private Street(s), Private Yard, Built-in Barbecue
Garage Attch'd Gar Cabinets, Electric Door Opener, Extnded Lngth Garage, Tandem
Garage Spaces 4.0
Garage Description 4.0
Fence Block
Pool Variable Speed Pump, Heated, Private
Community Features Community Spa Htd, Community Spa, Community Pool Htd, Community Pool, Tennis Court(s), Playground, Biking/Walking Path, Clubhouse, Fitness Center
Utilities Available APS, SW Gas
Amenities Available Management
Waterfront No
Roof Type Tile
Private Pool Yes
Building
Lot Description Sprinklers In Rear, Sprinklers In Front, Desert Back, Desert Front, Auto Timer H2O Front, Auto Timer H2O Back
Story 2
Builder Name Pulte Homes
Sewer Public Sewer
Water City Water
Architectural Style Santa Barbara/Tuscan
Structure Type Covered Patio(s),Patio,Private Street(s),Private Yard,Built-in Barbecue
New Construction Yes
Schools
Elementary Schools Fireside Elementary School
Middle Schools Explorer Middle School
High Schools Pinnacle High School
School District Paradise Valley Unified District
Others
HOA Name Fireside Des Ridge
HOA Fee Include Maintenance Grounds,Other (See Remarks)
Senior Community No
Tax ID 212-40-630
Ownership Fee Simple
Acceptable Financing Cash, Conventional, VA Loan
Horse Property N
Listing Terms Cash, Conventional, VA Loan
Financing Cash
Read Less
Want to know what your home might be worth? Contact us for a FREE valuation!

Our team is ready to help you sell your home for the highest possible price ASAP

Copyright 2024 Arizona Regional Multiple Listing Service, Inc. All rights reserved.
Bought with Redfin Corporation







