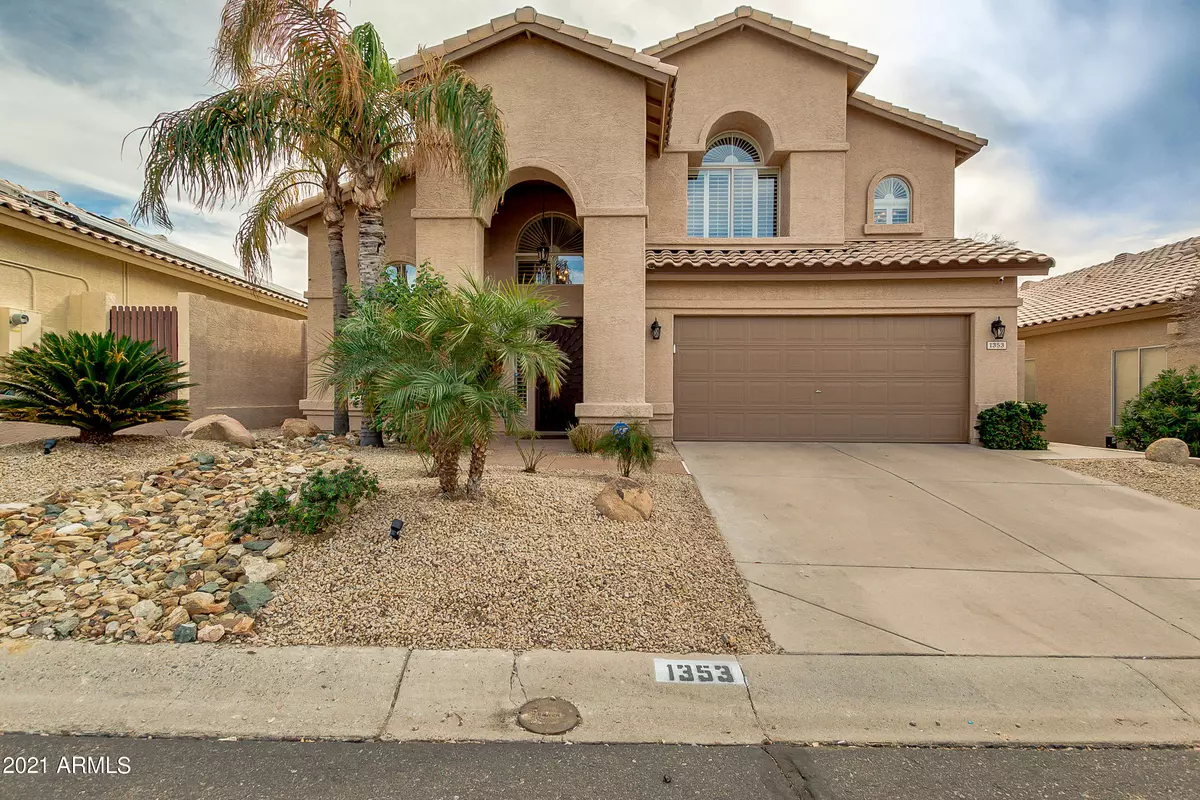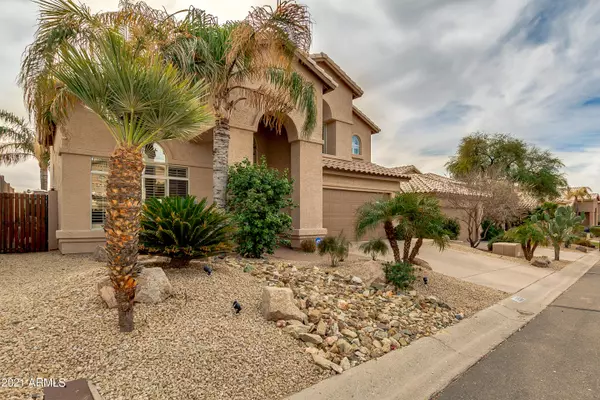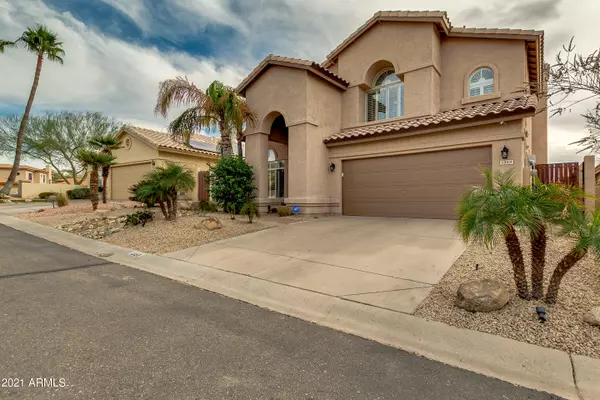$525,000
$529,000
0.8%For more information regarding the value of a property, please contact us for a free consultation.
1353 E SHEENA Drive Phoenix, AZ 85022
3 Beds
2.5 Baths
2,241 SqFt
Key Details
Sold Price $525,000
Property Type Single Family Home
Sub Type Single Family - Detached
Listing Status Sold
Purchase Type For Sale
Square Footage 2,241 sqft
Price per Sqft $234
Subdivision Fairway At The Pointe
MLS Listing ID 6192328
Sold Date 04/07/21
Bedrooms 3
HOA Fees $96/mo
HOA Y/N Yes
Originating Board Arizona Regional Multiple Listing Service (ARMLS)
Year Built 1994
Annual Tax Amount $3,198
Tax Year 2020
Lot Size 6,263 Sqft
Acres 0.14
Property Description
Remodeled home on Premium view lot on Lookout Mtn Golf Course! Beautifully maintained, upgrades include Brazilian Cherry flooring downstairs and updated tile in kitchen and bathrooms. Kitchen features double oven and built in wine fridge, granite ctops and island open to family rm w/ gas FP. Plantation shutters thru out. Office/Loft w/built-ins. $35K+ front and backyard remodel with outdoor kitchen, dining area with fire feature. grill, cooler, water feature & FP. Garage has custom cabinetry and tankless w/h for unlimited showers. All downstairs windows have clear film for security and UV protection. Custom smart home with outdoor cameras etc. New AC and roof in 2020 and leased solar. Close to the preserve and hiking trails. Fantastic views of sunset, mountains and golf course.
Location
State AZ
County Maricopa
Community Fairway At The Pointe
Direction Thunderbird East to Point Golf Club Drive. North to Sheena (before Hearn stop sign)Turn West 2nd Home on Golf Course left side
Rooms
Other Rooms Loft
Master Bedroom Upstairs
Den/Bedroom Plus 4
Separate Den/Office N
Interior
Interior Features Upstairs, Eat-in Kitchen, Soft Water Loop, Vaulted Ceiling(s), Kitchen Island, Pantry, Double Vanity, Full Bth Master Bdrm, Separate Shwr & Tub, High Speed Internet, Granite Counters
Heating Electric
Cooling Refrigeration, Programmable Thmstat, Ceiling Fan(s)
Flooring Carpet, Tile, Wood
Fireplaces Type Fire Pit, Family Room, Gas
Fireplace Yes
Window Features Sunscreen(s)
SPA None
Laundry Wshr/Dry HookUp Only
Exterior
Exterior Feature Covered Patio(s), Built-in Barbecue
Garage Attch'd Gar Cabinets, Dir Entry frm Garage
Garage Spaces 2.0
Garage Description 2.0
Fence Block, Wrought Iron
Pool None
Community Features Community Spa Htd, Community Pool Htd, Golf, Biking/Walking Path, Clubhouse
Utilities Available APS
Amenities Available Management
Waterfront No
View Mountain(s)
Roof Type Tile
Private Pool No
Building
Lot Description Sprinklers In Rear, Sprinklers In Front, Desert Front, On Golf Course, Synthetic Grass Back, Auto Timer H2O Front, Auto Timer H2O Back
Story 2
Builder Name BEAZER HOMES
Sewer Public Sewer
Water City Water
Structure Type Covered Patio(s),Built-in Barbecue
New Construction Yes
Schools
Elementary Schools Hidden Hills Elementary School
Middle Schools Shea Middle School
High Schools Shadow Mountain High School
School District Paradise Valley Unified District
Others
HOA Name Pointe Mountainside
HOA Fee Include Maintenance Grounds,Street Maint
Senior Community No
Tax ID 214-47-662
Ownership Fee Simple
Acceptable Financing Cash, Conventional, FHA, VA Loan
Horse Property N
Listing Terms Cash, Conventional, FHA, VA Loan
Financing Other
Read Less
Want to know what your home might be worth? Contact us for a FREE valuation!

Our team is ready to help you sell your home for the highest possible price ASAP

Copyright 2024 Arizona Regional Multiple Listing Service, Inc. All rights reserved.
Bought with Realty Executives







