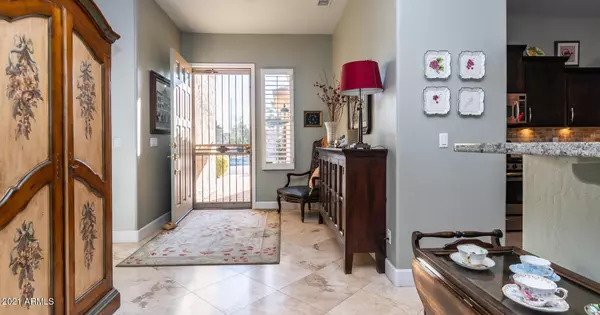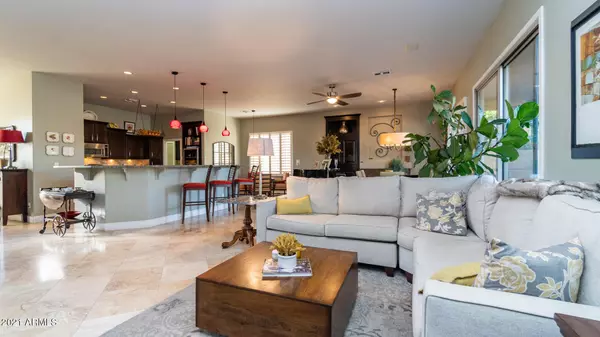$550,000
$525,000
4.8%For more information regarding the value of a property, please contact us for a free consultation.
1330 W DEER CREEK Road Phoenix, AZ 85045
3 Beds
2 Baths
1,996 SqFt
Key Details
Sold Price $550,000
Property Type Single Family Home
Sub Type Single Family - Detached
Listing Status Sold
Purchase Type For Sale
Square Footage 1,996 sqft
Price per Sqft $275
Subdivision Parcels 18A 19D 19E And 26B At Fh Club Wst Phase 1
MLS Listing ID 6184547
Sold Date 03/26/21
Style Ranch
Bedrooms 3
HOA Fees $17
HOA Y/N Yes
Originating Board Arizona Regional Multiple Listing Service (ARMLS)
Year Built 1997
Annual Tax Amount $3,295
Tax Year 2020
Lot Size 7,684 Sqft
Acres 0.18
Property Description
Stunning single story, great room home on premier lot open to green space and boasting sweeping mountain views. No expense spared in this luxury whole house remodel. Custom kitchen incudes shaker cabinets, crown molding, granite slab counters, subway stacked backsplash, stainless appliances including gas range, double islands, custom wine niches. The master suite with pool and mountain views, custom cabinets, marble counters, large on-trend shower, 18'' diagonal travertine floors and baseboards. Guest bath remodel includes new tub with glass doors, toilet, marble flooring and counters. The backyard oasis, sparkling pebble-tec pool and patio, water feature, built-In BBQ, outdoor sink and dual burner cooktop, cozy fireplace. Incredible 5.5'' baseboards, 3.5'' plantation shutters, Additional features include 2 MinkaAire fans in the family room, 18" diagonal travertine throughout great room, laundry, and kitchen, granite faced fireplace, remodeled laundry with same high quality cabinets, granite slab counter, under mount sink, loaded with security features hardwired to police and fire, built-in speakers for sound throughout all rooms.
Check the documents tab for a list of upgrades and improvements.
Location
State AZ
County Maricopa
Community Parcels 18A 19D 19E And 26B At Fh Club Wst Phase 1
Direction From 202 Loop West, take exit 62 onto 17th Ave. Turn right onto S 17th Ave; turn right onto W Liberty Ln; turn left onto S 14th Ave; turn left onto W Deer Creek Rd; home is on the right.
Rooms
Other Rooms Great Room
Master Bedroom Split
Den/Bedroom Plus 3
Separate Den/Office N
Interior
Interior Features Breakfast Bar, 9+ Flat Ceilings, Kitchen Island, Pantry, Double Vanity, Full Bth Master Bdrm, High Speed Internet, Granite Counters
Heating Natural Gas
Cooling Refrigeration
Flooring Carpet, Stone
Fireplaces Type 2 Fireplace, Exterior Fireplace, Family Room
Fireplace Yes
Window Features Double Pane Windows
SPA None
Exterior
Exterior Feature Covered Patio(s), Misting System, Patio, Built-in Barbecue
Garage Dir Entry frm Garage, Electric Door Opener
Garage Spaces 2.5
Garage Description 2.5
Fence Block, Wrought Iron
Pool Private
Utilities Available SRP, SW Gas
Amenities Available Management
Waterfront No
View Mountain(s)
Roof Type Tile
Private Pool Yes
Building
Lot Description Sprinklers In Rear, Sprinklers In Front, Desert Back, Desert Front, Auto Timer H2O Front, Auto Timer H2O Back
Story 1
Builder Name UDC Homes
Sewer Public Sewer
Water City Water
Architectural Style Ranch
Structure Type Covered Patio(s),Misting System,Patio,Built-in Barbecue
New Construction Yes
Schools
Elementary Schools Kyrene De La Sierra School
Middle Schools Kyrene Altadena Middle School
High Schools Desert Vista High School
School District Tempe Union High School District
Others
HOA Name Foothills Club West
HOA Fee Include Maintenance Grounds
Senior Community No
Tax ID 311-01-223
Ownership Fee Simple
Acceptable Financing Cash, Conventional, FHA, VA Loan
Horse Property N
Listing Terms Cash, Conventional, FHA, VA Loan
Financing Conventional
Read Less
Want to know what your home might be worth? Contact us for a FREE valuation!

Our team is ready to help you sell your home for the highest possible price ASAP

Copyright 2024 Arizona Regional Multiple Listing Service, Inc. All rights reserved.
Bought with Russ Lyon Sotheby's International Realty







