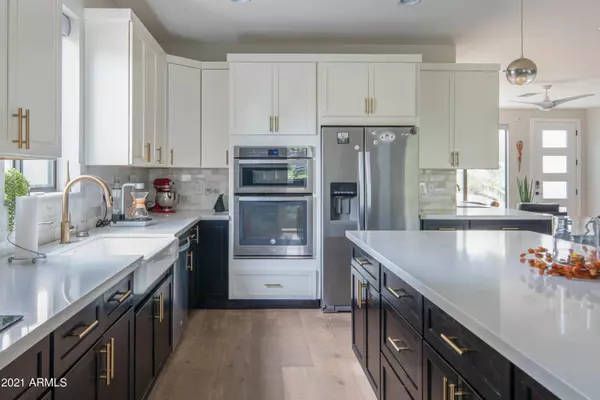$755,000
$745,000
1.3%For more information regarding the value of a property, please contact us for a free consultation.
3412 N 25TH Street N Phoenix, AZ 85016
3 Beds
3 Baths
2,137 SqFt
Key Details
Sold Price $755,000
Property Type Single Family Home
Sub Type Single Family - Detached
Listing Status Sold
Purchase Type For Sale
Square Footage 2,137 sqft
Price per Sqft $353
Subdivision Lafayette Square 25Th 3
MLS Listing ID 6187004
Sold Date 03/09/21
Style Contemporary
Bedrooms 3
HOA Y/N No
Originating Board Arizona Regional Multiple Listing Service (ARMLS)
Year Built 2017
Annual Tax Amount $4,055
Tax Year 2020
Lot Size 6,600 Sqft
Acres 0.15
Property Description
Location, Location, Location! Built in 2017, this gorgeous modern home with an industrial feel located on the border of the prestigious Biltmore/Arcadia Lite area is a buyer's dream!
Designed with custom finishes, this home features an open concept floorplan with 3 bedrooms, 3 baths, plus bonus room used for an office or den. The stunning chef's kitchen is an entertainer's dream and includes: an oversized quartz island, wet bar, and custom marble backsplash.
The Master retreat includes dual walk-in closets, oversized shower & soaking tub with double vanities. This is a true Smart home with home automation features including: Google Nest cameras, doorbell, door sensors, Lutron automated blinds and light switches.
Outdoors, relax in your own personal oasis complete with pool, pergola, low-level lighting, fire pit, travertine decking, built in BBQ, and Rachio smart watering system making this retreat incredibly low maintenance.
This home is just a stone's throw away from all the best restaurants, shopping and nightlife of Arcadia, Biltmore, & Scottsdale! It's a must see!
Location
State AZ
County Maricopa
Community Lafayette Square 25Th 3
Direction From Osborn, go South on 25th St.
Rooms
Other Rooms Great Room
Master Bedroom Split
Den/Bedroom Plus 4
Separate Den/Office Y
Interior
Interior Features Walk-In Closet(s), Eat-in Kitchen, 9+ Flat Ceilings, Drink Wtr Filter Sys, Roller Shields, Wet Bar, Kitchen Island, Double Vanity, Full Bth Master Bdrm, Separate Shwr & Tub, High Speed Internet
Heating Electric
Cooling Refrigeration, Programmable Thmstat, Ceiling Fan(s)
Flooring Carpet, Tile, Wood
Fireplaces Number No Fireplace
Fireplaces Type None
Fireplace No
Window Features Double Pane Windows, Low Emissivity Windows
SPA None
Laundry Engy Star (See Rmks), Dryer Included, Inside, Washer Included
Exterior
Exterior Feature Covered Patio(s), Built-in Barbecue
Garage Electric Door Opener
Garage Spaces 2.0
Garage Description 2.0
Fence Block
Pool Private
Utilities Available SRP
Amenities Available None
Waterfront No
Roof Type Foam
Building
Lot Description Sprinklers In Rear, Sprinklers In Front, Gravel/Stone Front, Gravel/Stone Back, Grass Front, Grass Back, Auto Timer H2O Front, Auto Timer H2O Back
Story 1
Builder Name Stewart Builders
Sewer Sewer in & Cnctd, Public Sewer
Water City Water
Architectural Style Contemporary
Structure Type Covered Patio(s), Built-in Barbecue
New Construction Yes
Schools
Elementary Schools Larry C Kennedy School
Middle Schools Larry C Kennedy School
High Schools Camelback High School
School District Phoenix Union High School District
Others
HOA Fee Include No Fees
Senior Community No
Tax ID 119-05-125
Ownership Fee Simple
Acceptable Financing Cash, Conventional
Horse Property N
Listing Terms Cash, Conventional
Financing Conventional
Read Less
Want to know what your home might be worth? Contact us for a FREE valuation!

Our team is ready to help you sell your home for the highest possible price ASAP

Copyright 2024 Arizona Regional Multiple Listing Service, Inc. All rights reserved.
Bought with eXp Realty







