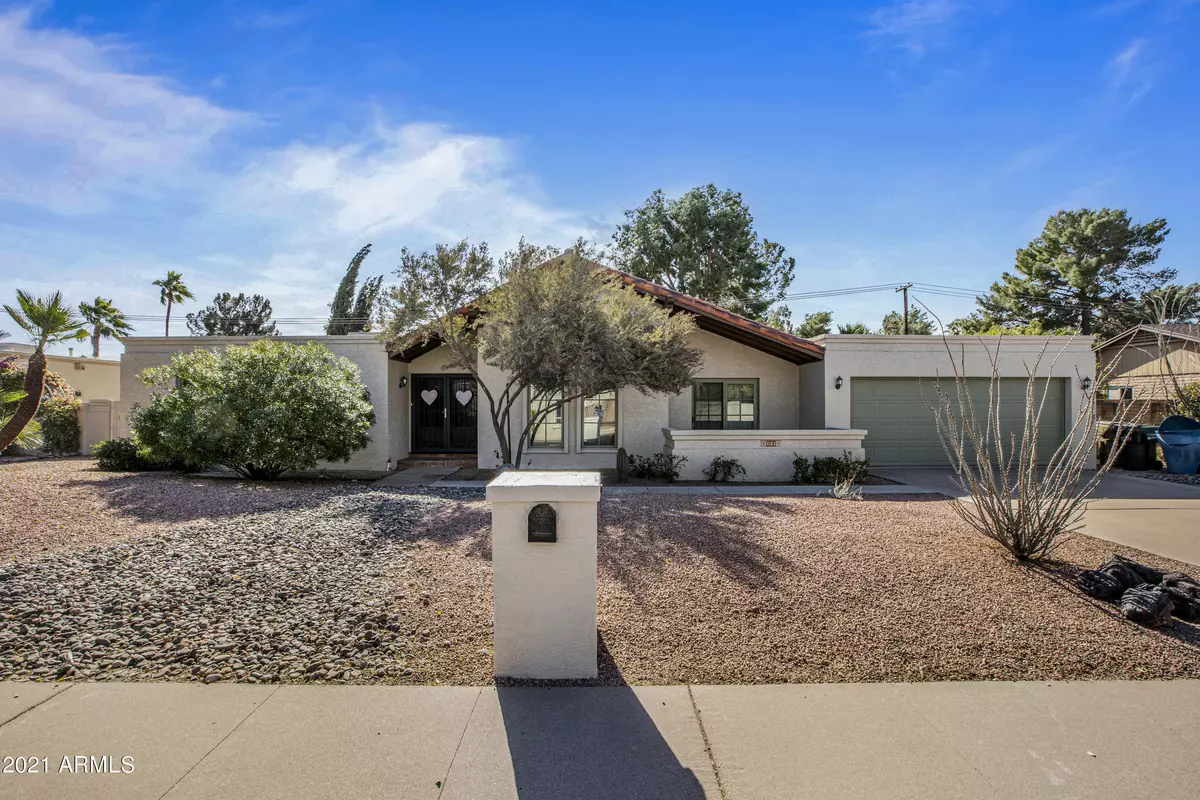$600,000
$600,000
For more information regarding the value of a property, please contact us for a free consultation.
131 E COUNTRY GABLES Drive Phoenix, AZ 85022
4 Beds
3 Baths
2,485 SqFt
Key Details
Sold Price $600,000
Property Type Single Family Home
Sub Type Single Family - Detached
Listing Status Sold
Purchase Type For Sale
Square Footage 2,485 sqft
Price per Sqft $241
Subdivision Apollo Estates Unit 3
MLS Listing ID 6186278
Sold Date 03/12/21
Bedrooms 4
HOA Y/N No
Originating Board Arizona Regional Multiple Listing Service (ARMLS)
Year Built 1976
Annual Tax Amount $4,164
Tax Year 2020
Lot Size 0.259 Acres
Acres 0.26
Property Description
This beautiful home offers plenty of living space to enjoy: large living room, cozy family room with wood-burning fireplace, and formal dining room. You'll love the remodeled kitchen, upgraded with everything you could want: custom cabinetry, ice maker, warming drawer, wet bar and walk-in pantry. The home features top-of-the-line dual-pane Marvin windows and sliding glass doors, providing great natural light throughout the home! Owner's suite is oversized with double sinks, walk-in closet and an exit to the backyard. 2 secondary bedrooms are located nearby, along with a remodeled bathroom. Another bed + bathr are on the other side of the home. In the backyard you'll enjoy a large covered patio, lush grass, citrus trees & a solar-heated pool. Roof recoated in 2020.
Location
State AZ
County Maricopa
Community Apollo Estates Unit 3
Direction North on 7th St. West on Coral Gables. South on Moon Valley Dr. West on Country Gables to home.
Rooms
Other Rooms Family Room
Den/Bedroom Plus 4
Separate Den/Office N
Interior
Interior Features Eat-in Kitchen, 9+ Flat Ceilings, Drink Wtr Filter Sys, Wet Bar, Pantry, Double Vanity, Full Bth Master Bdrm, High Speed Internet
Heating Electric
Cooling Refrigeration, Ceiling Fan(s)
Fireplaces Type 1 Fireplace, Family Room
Fireplace Yes
Window Features Skylight(s)
SPA None
Exterior
Exterior Feature Covered Patio(s), Playground, Storage
Garage Attch'd Gar Cabinets, Electric Door Opener, RV Gate, RV Access/Parking
Garage Spaces 2.0
Garage Description 2.0
Fence Block
Pool Diving Pool, Private
Community Features Playground
Utilities Available APS
Amenities Available None
Waterfront No
Roof Type Tile,Built-Up
Private Pool Yes
Building
Lot Description Sprinklers In Rear, Sprinklers In Front, Desert Front
Story 1
Builder Name Diluzio
Sewer Sewer in & Cnctd, Public Sewer
Water City Water
Structure Type Covered Patio(s),Playground,Storage
New Construction Yes
Schools
Elementary Schools Lookout Mountain School
Middle Schools Mountain Sky Middle School
High Schools Thunderbird High School
School District Glendale Union High School District
Others
HOA Fee Include No Fees
Senior Community No
Tax ID 208-17-429
Ownership Fee Simple
Acceptable Financing Cash, Conventional, FHA, VA Loan
Horse Property N
Listing Terms Cash, Conventional, FHA, VA Loan
Financing Conventional
Read Less
Want to know what your home might be worth? Contact us for a FREE valuation!

Our team is ready to help you sell your home for the highest possible price ASAP

Copyright 2024 Arizona Regional Multiple Listing Service, Inc. All rights reserved.
Bought with Dave Froehlich Realty, LLC







