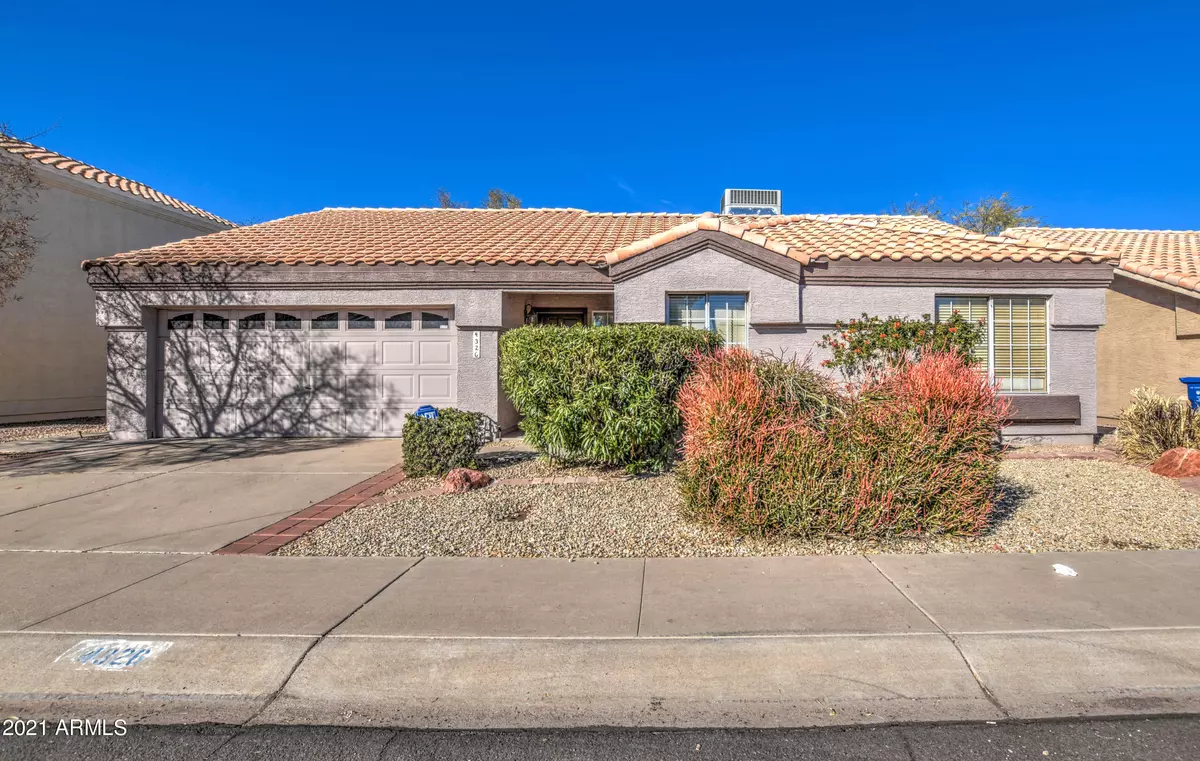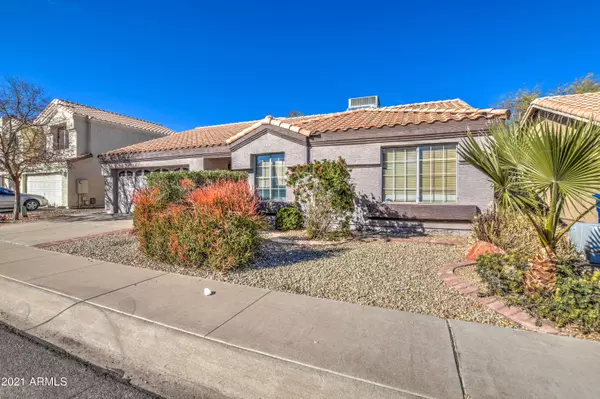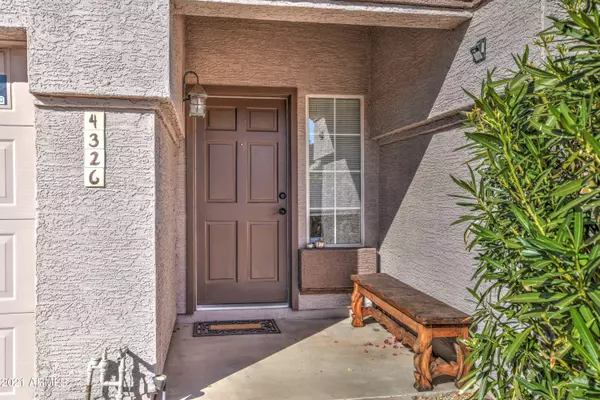$335,000
$335,000
For more information regarding the value of a property, please contact us for a free consultation.
4326 E WINDMERE Drive Phoenix, AZ 85048
3 Beds
2 Baths
1,352 SqFt
Key Details
Sold Price $335,000
Property Type Single Family Home
Sub Type Single Family - Detached
Listing Status Sold
Purchase Type For Sale
Square Footage 1,352 sqft
Price per Sqft $247
Subdivision Newport At Mountainside
MLS Listing ID 6181054
Sold Date 03/01/21
Style Ranch
Bedrooms 3
HOA Fees $18/qua
HOA Y/N Yes
Originating Board Arizona Regional Multiple Listing Service (ARMLS)
Year Built 1989
Annual Tax Amount $2,084
Tax Year 2020
Lot Size 4,657 Sqft
Acres 0.11
Property Description
Fantastic location in Auwatukee literally just a couple minutes from the I-10, and 202. Nice open floor plan to this well maintained home. It has vaulted ceilings tile flooring through the main walking & living areas, and neutral color paint. Easy to maintain landscaping. the back yard has a covered patio and plenty of room to relax or entertain. Master suite offers large bedding/living areas and a bath with garden tub, separate shower, and walk in closet. Your new kitchen boasts an island with breakfast bar, double sink, and plenty of cabinet storage space. Ideal starter home if you're a first time buyer. It would also make the perfect renter. Either way it won't last long on the market so hurry and come take a look before it's gone. You won't be disappointed!
Location
State AZ
County Maricopa
Community Newport At Mountainside
Direction South on 44th st. one block. Right on Windmere.
Rooms
Other Rooms Family Room
Master Bedroom Split
Den/Bedroom Plus 3
Separate Den/Office N
Interior
Interior Features Eat-in Kitchen, Kitchen Island, Double Vanity, Full Bth Master Bdrm, Separate Shwr & Tub, High Speed Internet
Heating Electric
Cooling Refrigeration, Ceiling Fan(s)
Flooring Carpet, Tile
Fireplaces Number No Fireplace
Fireplaces Type None
Fireplace No
Window Features Sunscreen(s)
SPA None
Exterior
Exterior Feature Patio
Garage Electric Door Opener
Garage Spaces 2.0
Garage Description 2.0
Fence Block
Pool None
Landscape Description Irrigation Front
Utilities Available SRP
Amenities Available Management, Rental OK (See Rmks)
Waterfront No
Roof Type Tile
Private Pool No
Building
Lot Description Auto Timer H2O Front, Irrigation Front
Story 1
Builder Name Coventry Homes
Sewer Public Sewer
Water City Water
Architectural Style Ranch
Structure Type Patio
New Construction Yes
Schools
Elementary Schools Kyrene Del Milenio
Middle Schools Kyrene Akimel A-Al Middle School
High Schools Desert Vista High School
School District Tempe Union High School District
Others
HOA Name Mountainside HOA
HOA Fee Include Maintenance Grounds,Street Maint
Senior Community No
Tax ID 307-03-230
Ownership Fee Simple
Acceptable Financing Cash, Conventional, FHA, VA Loan
Horse Property N
Listing Terms Cash, Conventional, FHA, VA Loan
Financing Conventional
Read Less
Want to know what your home might be worth? Contact us for a FREE valuation!

Our team is ready to help you sell your home for the highest possible price ASAP

Copyright 2024 Arizona Regional Multiple Listing Service, Inc. All rights reserved.
Bought with Stunning Homes Realty







