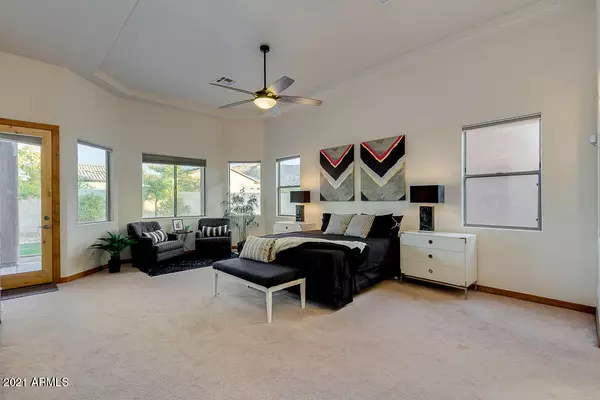$779,000
$725,000
7.4%For more information regarding the value of a property, please contact us for a free consultation.
8027 S 29TH Way Phoenix, AZ 85042
5 Beds
4 Baths
4,404 SqFt
Key Details
Sold Price $779,000
Property Type Single Family Home
Sub Type Single Family - Detached
Listing Status Sold
Purchase Type For Sale
Square Footage 4,404 sqft
Price per Sqft $176
Subdivision Highline Groves
MLS Listing ID 6178113
Sold Date 02/11/21
Style Territorial/Santa Fe
Bedrooms 5
HOA Fees $55/mo
HOA Y/N Yes
Originating Board Arizona Regional Multiple Listing Service (ARMLS)
Year Built 2003
Annual Tax Amount $7,132
Tax Year 2020
Lot Size 0.610 Acres
Acres 0.61
Property Description
Stunning single level home with guest house in the sought after gated community of Highline Groves! This luxury property has been meticulously maintained and boasts pride of ownership! Just steps up the flagstone walkway, you are greeted by the inviting courtyard offering access to the main house. As soon as you walk through the large front door, you immediately feel at home with the cool neutral paint tones, beautiful bamboo wood flooring, and tons of natural light! This gourmet kitchen is a chef's dream featuring hi-end appliances, dual ovens, gas cooktop, built in oversized SubZero refrigerator, tons of oak and cherry wood cabinetry, lovely granite counter tops, and quaint coffee bar area. The kitchen also offers an eat in dining area, plenty of counter space for bar stools, with easy access to the formal dining room. Wonderful open living space off the kitchen is perfect for entertaining and gives access to the full length back patio and grass area! Split floor plan gives ultimate privacy for the master bedroom conveniently located in the back of the home with private patio access. Huge master bathroom was recently updated with brand new tile flooring, and has a large walk in shower, jacuzzi tub, dual sinks with vanity, private toilet room and an excellent sized walk in closet. On the north east side of the home are two secondary bedrooms connected by a Jack and Jill bathroom with shower/tub combo and dual sinks. Towards the front of the home is an additional secondary bedroom with a walk in closet, directly next to the third full bathroom. The Guest House is that of dreams! This incredible stand alone structure is perfect for family or guests! Separate to the main home, entering through the front door is the unique and spacious open living room with full kitchenette offering all black appliances, oak cabinetry, and brand new luxury vinyl flooring. Along side the living space is a private bedroom with walk in closet and separate sitting area. The backyard is a true canvas for any buyer to make their dream escape! On over a half an acre, this unbelievably private space has breathtaking views of South Mountain and would be an absolutely amazing space for your sparkling swimming pool. As if this property could not get any better, make your way up the spiral staircase to the appealing and spacious observation deck taking in all the incredible views and surreal Arizona Sunsets! 3 car garage offers ample storage and is perfect for all of your vehicles and toys! Don't miss out on this one of a kind property!
Location
State AZ
County Maricopa
Community Highline Groves
Direction South on 28th St from Baseline. East on Gary Way into Highline Groves. South on 28th Pl. East on Desert Ln. Home at end of street on corner of 29th Way.
Rooms
Other Rooms Guest Qtrs-Sep Entrn, Great Room, Family Room, BonusGame Room
Guest Accommodations 900.0
Master Bedroom Split
Den/Bedroom Plus 7
Separate Den/Office Y
Interior
Interior Features Eat-in Kitchen, Breakfast Bar, 9+ Flat Ceilings, Drink Wtr Filter Sys, Intercom, No Interior Steps, Kitchen Island, 2 Master Baths, Double Vanity, Full Bth Master Bdrm, Separate Shwr & Tub, Tub with Jets, High Speed Internet, Granite Counters
Heating Natural Gas
Cooling Refrigeration, Programmable Thmstat, Ceiling Fan(s)
Flooring Carpet, Vinyl, Stone, Tile, Wood
Fireplaces Type 1 Fireplace, Family Room, Gas
Fireplace Yes
Window Features Double Pane Windows
SPA None
Exterior
Exterior Feature Balcony, Covered Patio(s), Patio, Private Street(s), Separate Guest House
Garage Dir Entry frm Garage, Electric Door Opener, Over Height Garage, RV Gate, Separate Strge Area, Side Vehicle Entry, RV Access/Parking
Garage Spaces 3.0
Garage Description 3.0
Fence Block
Pool None
Community Features Gated Community, Biking/Walking Path
Utilities Available SRP, SW Gas
Amenities Available Rental OK (See Rmks)
View City Lights, Mountain(s)
Roof Type Rolled/Hot Mop
Private Pool No
Building
Lot Description Sprinklers In Rear, Sprinklers In Front, Corner Lot, Dirt Back, Gravel/Stone Back, Grass Front, Grass Back, Auto Timer H2O Front, Auto Timer H2O Back
Story 1
Builder Name Custom
Sewer Sewer in & Cnctd, Public Sewer
Water City Water
Architectural Style Territorial/Santa Fe
Structure Type Balcony,Covered Patio(s),Patio,Private Street(s), Separate Guest House
New Construction No
Schools
Elementary Schools Cloves C Campbell Sr Elementary School
Middle Schools Cloves C Campbell Sr Elementary School
High Schools South Mountain High School
School District Phoenix Union High School District
Others
HOA Name HIGHLINE GROVES
HOA Fee Include Maintenance Grounds,Street Maint
Senior Community No
Tax ID 301-26-439
Ownership Fee Simple
Acceptable Financing Cash, Conventional, VA Loan
Horse Property N
Listing Terms Cash, Conventional, VA Loan
Financing Conventional
Read Less
Want to know what your home might be worth? Contact us for a FREE valuation!

Our team is ready to help you sell your home for the highest possible price ASAP

Copyright 2024 Arizona Regional Multiple Listing Service, Inc. All rights reserved.
Bought with Realty ONE Group







