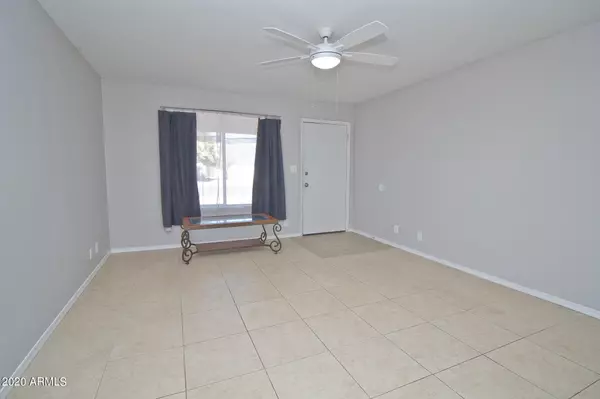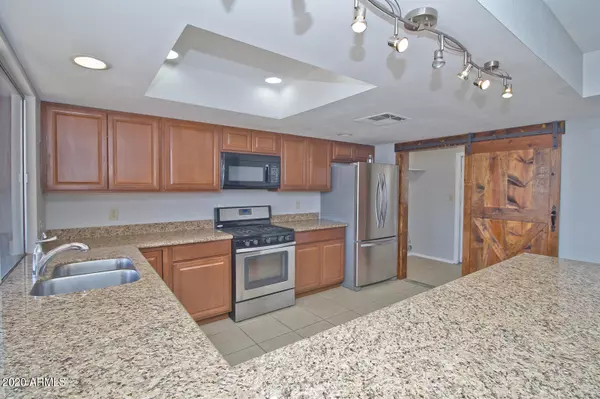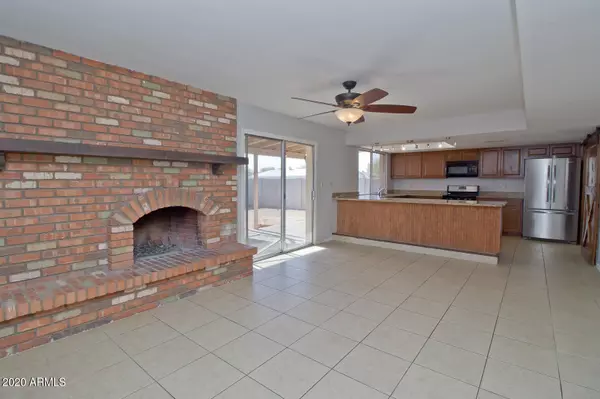$301,500
$295,000
2.2%For more information regarding the value of a property, please contact us for a free consultation.
1731 W MOHAWK Lane Phoenix, AZ 85027
4 Beds
2 Baths
1,544 SqFt
Key Details
Sold Price $301,500
Property Type Single Family Home
Sub Type Single Family - Detached
Listing Status Sold
Purchase Type For Sale
Square Footage 1,544 sqft
Price per Sqft $195
Subdivision Desert Valley Estates 9
MLS Listing ID 6173751
Sold Date 01/22/21
Style Ranch
Bedrooms 4
HOA Y/N No
Originating Board Arizona Regional Multiple Listing Service (ARMLS)
Year Built 1979
Annual Tax Amount $1,089
Tax Year 2020
Lot Size 7,087 Sqft
Acres 0.16
Property Description
Amazing location in north Phoenix with an open concept plan. Located in a nice neighborhood with no HOA and close to the loop 101 for easy access. Large backyard is a blank canvas for your imagination but does include an oversized covered patio and large side gate for storing toys. U-shaped kitchen provides plenty of prep space on the granite countertops with a stainless steal french door refrigerator, S/S flat top stop and built-in microwave. Kitchen opens to the family room with a breakfast bar for great entertaining. Family room offers a cozy fireplace to curl up in front of on a cold winter day. Tile flooring throughout to keep allergens at bay and make cleaning a breeze. Solid bloc construction & gas heat keep utility costs low. Freshly painted and cleaned to be move-in ready.
Location
State AZ
County Maricopa
Community Desert Valley Estates 9
Direction North on 19th Ave to Mohawk, turn right to property
Rooms
Other Rooms Family Room
Master Bedroom Not split
Den/Bedroom Plus 4
Separate Den/Office N
Interior
Interior Features Breakfast Bar, No Interior Steps, Kitchen Island, 3/4 Bath Master Bdrm, High Speed Internet, Granite Counters
Heating Natural Gas
Cooling Refrigeration
Flooring Tile
Fireplaces Type 1 Fireplace, Family Room
Fireplace Yes
SPA None
Laundry Inside
Exterior
Exterior Feature Covered Patio(s), Patio, Storage
Garage Separate Strge Area
Carport Spaces 2
Fence Block
Pool None
Community Features Near Bus Stop
Utilities Available APS, SW Gas
Amenities Available None
Waterfront No
Roof Type Composition
Private Pool No
Building
Lot Description Sprinklers In Rear, Sprinklers In Front
Story 1
Builder Name UNK
Sewer Sewer in & Cnctd, Public Sewer
Water City Water
Architectural Style Ranch
Structure Type Covered Patio(s),Patio,Storage
New Construction Yes
Schools
Elementary Schools Constitution Elementary School
Middle Schools Deer Valley Middle School
High Schools Barry Goldwater High School
School District Deer Valley Unified District
Others
HOA Fee Include No Fees
Senior Community No
Tax ID 209-09-217
Ownership Fee Simple
Acceptable Financing Cash, Conventional, FHA, VA Loan
Horse Property N
Listing Terms Cash, Conventional, FHA, VA Loan
Financing Conventional
Read Less
Want to know what your home might be worth? Contact us for a FREE valuation!

Our team is ready to help you sell your home for the highest possible price ASAP

Copyright 2024 Arizona Regional Multiple Listing Service, Inc. All rights reserved.
Bought with HomeSmart







