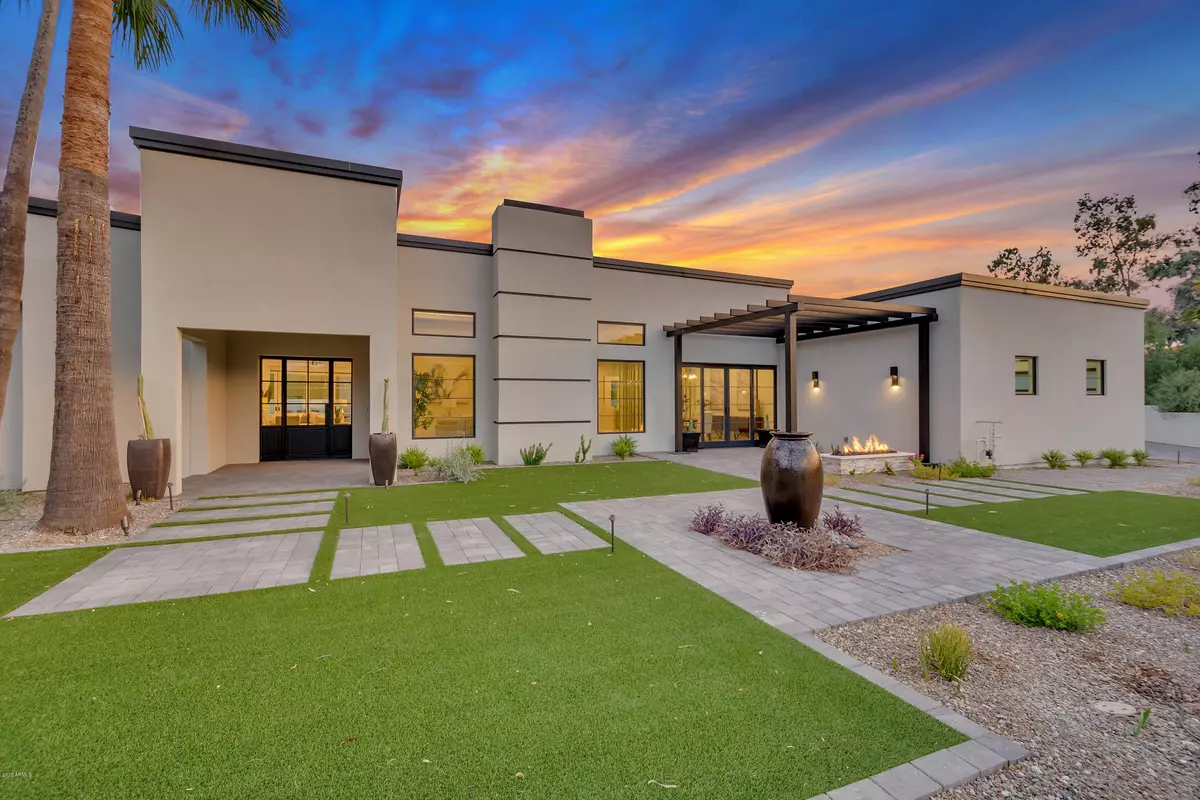$3,800,000
$3,990,000
4.8%For more information regarding the value of a property, please contact us for a free consultation.
4921 E ARROYO VERDE Drive Paradise Valley, AZ 85253
5 Beds
5.5 Baths
5,817 SqFt
Key Details
Sold Price $3,800,000
Property Type Single Family Home
Sub Type Single Family - Detached
Listing Status Sold
Purchase Type For Sale
Square Footage 5,817 sqft
Price per Sqft $653
Subdivision Arroyo Verde
MLS Listing ID 6106206
Sold Date 01/29/21
Style Contemporary
Bedrooms 5
HOA Y/N No
Originating Board Arizona Regional Multiple Listing Service (ARMLS)
Year Built 2020
Annual Tax Amount $7,962
Tax Year 2018
Lot Size 1.068 Acres
Acres 1.07
Property Description
Stunning Views & Amazing Location 2020 New Construction nestled in the heart of hearts of Paradise Valley. Spectacular 360 degree views of Camelback and Mummy Mountain. Walk to restaurants at the Montelucia, JW Marriott, & Mtn Shadows Resorts. Live in PV's resort corridor in the perfect sized home 5/5.5 baths, all new, all ensuite. Light, bright and open floor plan. True Chefs kitchen with 48'' Wolf range, Sub Zero Fridge& Freezer, built in Steam Oven! Coffee and Espresso bar, High end custom Burdette cabinets, Waterworks plumbing fixtures, designer lighting 8'' plank wood floors, greatroom with 20 ft & 16 ft multi slide doors. All of this with amazing views of Camelback Mountain in back and Mummy out front! 2 Outdoor Fire tables, BBQ area Brick paver driveway Call for details Home is complete and Move in Ready. Certificate of Occupancy coming next week. Can close quick if need be. Amazing elevated lot with all of Camelback as your backyard view. No other new construction home in PV has these views. North South exposure with views and outdoor living in front and in back. There is room to add a detached guest house, or a 2+ car garage at the top of the driveway with-in the setbacks. Call for more details.
Location
State AZ
County Maricopa
Community Arroyo Verde
Direction South on Tatum to Arroyo Verde Drive. East on Arroyo Verde to home on your right at the bend.
Rooms
Other Rooms Great Room
Den/Bedroom Plus 5
Separate Den/Office N
Interior
Interior Features Breakfast Bar, 9+ Flat Ceilings, Fire Sprinklers, No Interior Steps, Soft Water Loop, Kitchen Island, 2 Master Baths, Double Vanity, Full Bth Master Bdrm, Separate Shwr & Tub, High Speed Internet, Granite Counters
Heating Natural Gas, ENERGY STAR Qualified Equipment
Cooling Refrigeration, Programmable Thmstat
Flooring Wood
Fireplaces Number 1 Fireplace
Fireplaces Type 1 Fireplace, Exterior Fireplace, Fire Pit, Gas
Fireplace Yes
Window Features Dual Pane,ENERGY STAR Qualified Windows,Low-E,Wood Frames
SPA None
Exterior
Exterior Feature Covered Patio(s), Patio, Built-in Barbecue
Garage Dir Entry frm Garage, Electric Door Opener, Side Vehicle Entry
Garage Spaces 3.0
Garage Description 3.0
Fence Block
Pool Variable Speed Pump, Private
Amenities Available None
Waterfront No
View Mountain(s)
Roof Type Foam
Private Pool Yes
Building
Lot Description Sprinklers In Rear, Sprinklers In Front, Desert Back, Desert Front, Cul-De-Sac, Auto Timer H2O Front, Auto Timer H2O Back
Story 1
Builder Name E&S Builders
Sewer Public Sewer
Water Pvt Water Company
Architectural Style Contemporary
Structure Type Covered Patio(s),Patio,Built-in Barbecue
New Construction No
Schools
Elementary Schools Kiva Elementary School
Middle Schools Mohave Middle School
High Schools Saguaro High School
School District Scottsdale Unified District
Others
HOA Fee Include No Fees
Senior Community No
Tax ID 169-23-009
Ownership Fee Simple
Acceptable Financing Conventional
Horse Property N
Listing Terms Conventional
Financing Conventional
Read Less
Want to know what your home might be worth? Contact us for a FREE valuation!

Our team is ready to help you sell your home for the highest possible price ASAP

Copyright 2024 Arizona Regional Multiple Listing Service, Inc. All rights reserved.
Bought with NORTH&CO.







