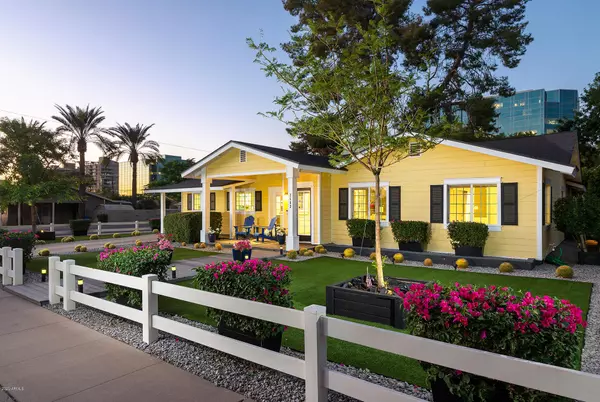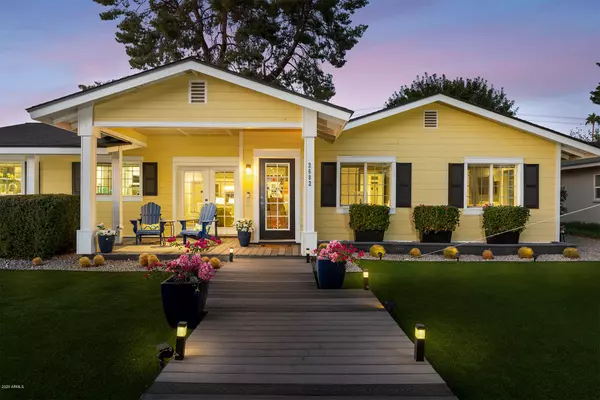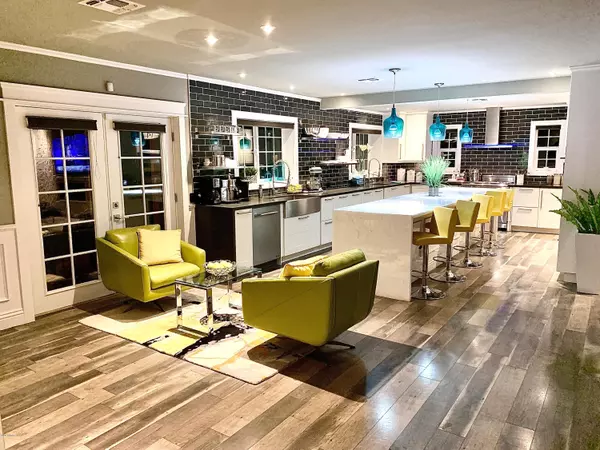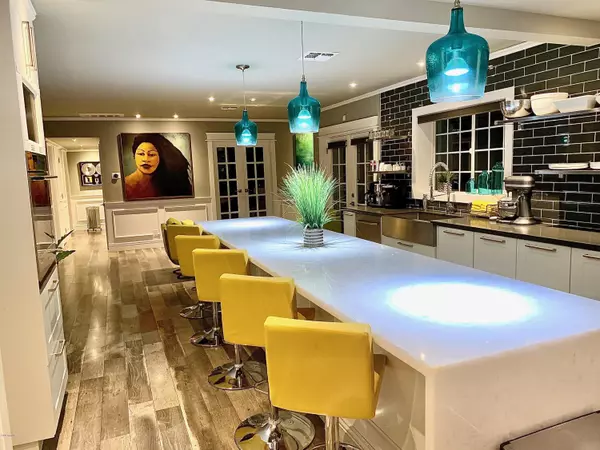$840,000
$840,000
For more information regarding the value of a property, please contact us for a free consultation.
2602 E ELM Street Phoenix, AZ 85016
4 Beds
3 Baths
2,400 SqFt
Key Details
Sold Price $840,000
Property Type Single Family Home
Sub Type Single Family - Detached
Listing Status Sold
Purchase Type For Sale
Square Footage 2,400 sqft
Price per Sqft $350
Subdivision Cavalier Campus 3
MLS Listing ID 6153050
Sold Date 01/08/21
Style Contemporary, Ranch
Bedrooms 4
HOA Y/N No
Originating Board Arizona Regional Multiple Listing Service (ARMLS)
Year Built 1956
Annual Tax Amount $4,161
Tax Year 2020
Lot Size 7,671 Sqft
Acres 0.18
Property Description
Complete 2017 remodel! You won't find a home with more character or detail! Impressive curb appeal with extensive top grade turf, trex style front porch and walkway, perfectly manicured landscape, planter boxes, white vinyl fencing and 11/2020 exterior paint. 2017 roof. All new electrical, new 200amp service panel and LED lighting throughout (2017.) All new Pella windows and doors. Solid core interior doors throughout. Kitchen boasts a commercial appliance package; 36'' Dacor range, 30'' Dacor built in oven, Dacor dishwasher, 36'' built in Dacor refrigerator, Zephr exhaust hood. Sharp microwave oven and 18'' dual zone wine and beverage center built in to the 13.5' island with Italian stone waterfall countertop. LG built in television in the kitchen. Two kitchen sinks; one with R/O. Quartz kitchen countertops. Deluxe cabinet package with soft closers, full extension rollouts, auto led interior cabinet lighting, 110 electric inside island cabinets for hidden appliances. Full wall glass tile backsplash (counters to ceiling.) Open floor plan concept. Extravagant wet bar with undermount sink, beverage refrigerator, custom cabinetry with glass display and LED interior lighting. 60" x 18" open face gas fireplace in family room with full wall stone surrounds. Extensive millwork throughout. All exterior and interior windows and doors are cased and moulded. Wainscotting throughout the interior. Smooth plaster wall finish throughout. Three tone paint. Samsung front load washer and dryer convey. Four bedrooms and three bathrooms. Two master bathrooms. Main master suite has a walk in closet. Second master has his and hers closets. Second master makes a great guest suite. Master 2 has a large sitting area / living room with French doors to the exterior. Both master suites exit to the back yard. Master bedrooms are new construction (2017.) Bathrooms are finished in Carerra marble, top grade Kohler sinks and toilets, custom glass shower door enclosures; Danze plumbing fixtures throughout. The resort style back yard has expansive trex style decking, a sparkling 2018 pool finished entirely in ceramic penny tile. Deluxe low maintenance landscape. R - 48 attic insulation. On demand water heater. Nest HVAC system control. The detached, side entry garage is new construction (2017.) The back exit from the garage is a short trek to the side yard entrance to the kitchen pantry. Driveway in the front and a two car driveway at the garage. All facts and figures, including but not limited square footage, to be verified by buyer or buyer's representative.
Location
State AZ
County Maricopa
Community Cavalier Campus 3
Direction South on 24th ST, east on Elm ST
Rooms
Other Rooms Great Room, Family Room
Master Bedroom Split
Den/Bedroom Plus 4
Separate Den/Office N
Interior
Interior Features Mstr Bdrm Sitting Rm, Walk-In Closet(s), Eat-in Kitchen, Breakfast Bar, Drink Wtr Filter Sys, No Interior Steps, Soft Water Loop, Wet Bar, Kitchen Island, Pantry, 2 Master Baths, Full Bth Master Bdrm, High Speed Internet
Heating Electric
Cooling Refrigeration
Fireplaces Type 1 Fireplace, Family Room
Fireplace Yes
Window Features Vinyl Frame, Double Pane Windows, Low Emissivity Windows
SPA None
Laundry Dryer Included, Inside, Washer Included
Exterior
Exterior Feature Patio
Garage Electric Door Opener, Detached
Garage Spaces 1.0
Garage Description 1.0
Fence Block
Pool Private
Utilities Available SRP, SW Gas
Amenities Available None
Waterfront No
Roof Type Composition
Building
Lot Description Sprinklers In Rear, Sprinklers In Front, Corner Lot, Synthetic Grass Frnt, Auto Timer H2O Front, Auto Timer H2O Back
Story 1
Builder Name Unknown
Sewer Public Sewer
Water City Water
Architectural Style Contemporary, Ranch
Structure Type Patio
New Construction Yes
Schools
Elementary Schools Madison Park School
Middle Schools Madison #1 Middle School
High Schools Camelback High School
School District Phoenix Union High School District
Others
HOA Fee Include No Fees
Senior Community No
Tax ID 163-18-031
Ownership Fee Simple
Acceptable Financing Cash, Conventional, VA Loan
Horse Property N
Listing Terms Cash, Conventional, VA Loan
Financing Conventional
Read Less
Want to know what your home might be worth? Contact us for a FREE valuation!

Our team is ready to help you sell your home for the highest possible price ASAP

Copyright 2024 Arizona Regional Multiple Listing Service, Inc. All rights reserved.
Bought with eXp Realty







