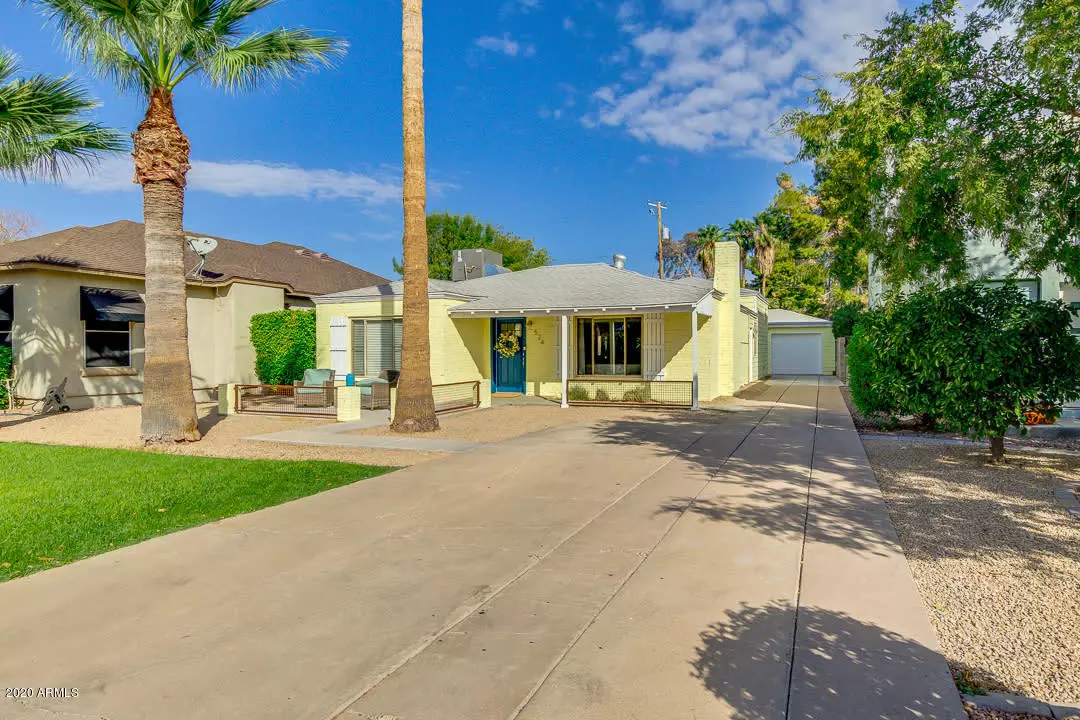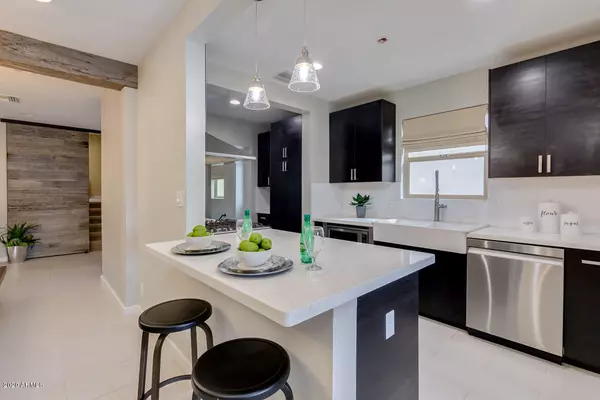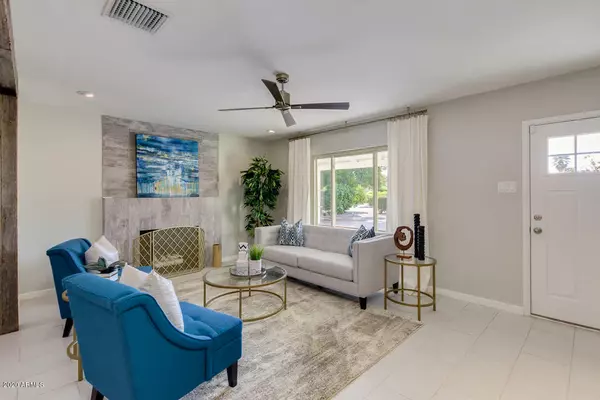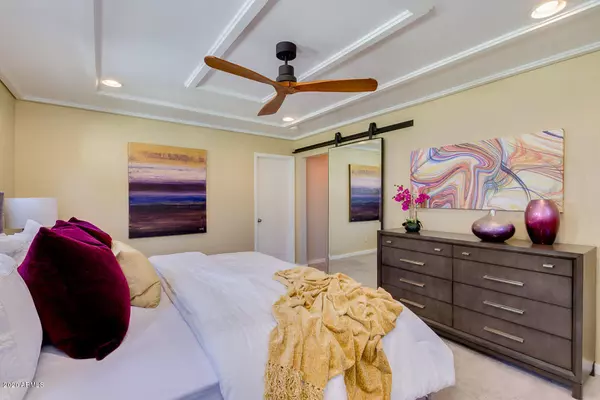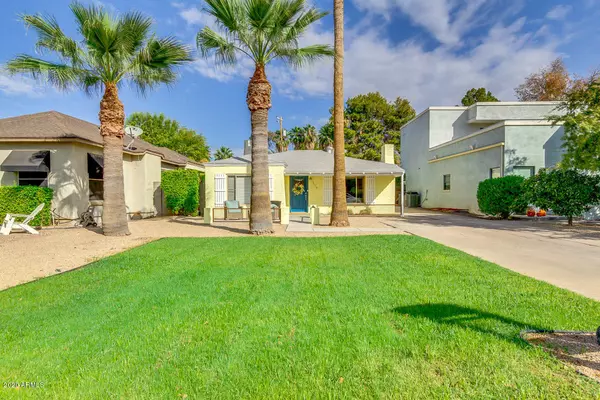$570,000
$588,000
3.1%For more information regarding the value of a property, please contact us for a free consultation.
524 W ROMA Avenue Phoenix, AZ 85013
4 Beds
2.75 Baths
1,955 SqFt
Key Details
Sold Price $570,000
Property Type Single Family Home
Sub Type Single Family - Detached
Listing Status Sold
Purchase Type For Sale
Square Footage 1,955 sqft
Price per Sqft $291
Subdivision Yaple Park
MLS Listing ID 6152546
Sold Date 12/21/20
Bedrooms 4
HOA Y/N No
Originating Board Arizona Regional Multiple Listing Service (ARMLS)
Year Built 1944
Annual Tax Amount $3,345
Tax Year 2020
Lot Size 7,490 Sqft
Acres 0.17
Property Description
Don't miss this unique 3/1.75 home with BASEMENT, 1-car detached garage, AND a 1/1 detached CASITA/GUEST HOUSE in midtown Phoenix! Lovely home with many stylish touches including barn doors, birdcage chandeliers, fireplace, floating vanities & quartz kitchen countertops. Entertainer's backyard with 2 custom pergolas (one a day bed), built-in grill with dining area, and concrete fire feature. Fresh paint in and out. Silver-level energy efficient home! NO HOA. (Guest house is add'l 418 sq. ft.!)
Location
State AZ
County Maricopa
Community Yaple Park
Rooms
Other Rooms Family Room
Guest Accommodations 512.0
Master Bedroom Split
Den/Bedroom Plus 4
Separate Den/Office N
Interior
Interior Features Eat-in Kitchen, Breakfast Bar, Kitchen Island, Pantry, 3/4 Bath Master Bdrm, Double Vanity, High Speed Internet
Heating Electric
Cooling Refrigeration, Ceiling Fan(s)
Flooring Carpet, Tile
Fireplaces Type 1 Fireplace
Fireplace Yes
Window Features Double Pane Windows
SPA None
Exterior
Garage Detached
Garage Spaces 1.0
Garage Description 1.0
Fence Block, Wood
Pool None
Utilities Available APS, SW Gas
Amenities Available None
Waterfront No
Roof Type Composition,Built-Up
Private Pool No
Building
Lot Description Desert Front, Grass Front, Synthetic Grass Back
Story 1
Builder Name Unknown
Sewer Sewer in & Cnctd, Public Sewer
Water City Water
New Construction Yes
Schools
Elementary Schools Montecito Community School
Middle Schools Osborn Middle School
High Schools Central High School
School District Phoenix Union High School District
Others
HOA Fee Include No Fees
Senior Community No
Tax ID 155-33-059
Ownership Fee Simple
Acceptable Financing Cash, Conventional, FHA, VA Loan
Horse Property N
Listing Terms Cash, Conventional, FHA, VA Loan
Financing Conventional
Read Less
Want to know what your home might be worth? Contact us for a FREE valuation!

Our team is ready to help you sell your home for the highest possible price ASAP

Copyright 2024 Arizona Regional Multiple Listing Service, Inc. All rights reserved.
Bought with Keller Williams Realty Phoenix



