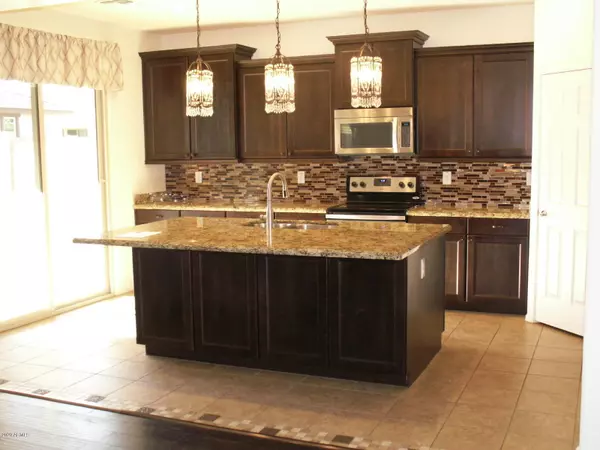$500,000
$500,000
For more information regarding the value of a property, please contact us for a free consultation.
3049 E REGINA Street Mesa, AZ 85213
4 Beds
3 Baths
2,776 SqFt
Key Details
Sold Price $500,000
Property Type Single Family Home
Sub Type Single Family - Detached
Listing Status Sold
Purchase Type For Sale
Square Footage 2,776 sqft
Price per Sqft $180
Subdivision Lehi Crossing Phases 4-5
MLS Listing ID 6146768
Sold Date 11/23/20
Style Spanish
Bedrooms 4
HOA Fees $81/mo
HOA Y/N Yes
Originating Board Arizona Regional Multiple Listing Service (ARMLS)
Year Built 2014
Annual Tax Amount $3,128
Tax Year 2020
Lot Size 6,533 Sqft
Acres 0.15
Property Description
4BR 3BA - 202 & Val Vista - Very Large Home in North East Mesa! Easy Access to freeway and shopping! Step out the front door and cross the street to community park. Beautiful, Upgraded family home in Mesa! Very Large Home features upgrades throughout; every light in home is custom. Custom tile work in Kitchen and Master bath, Engineered Hardwood Floors throughout! Spacious walk in closet off of Master. Master Bedroom is so large has windowsill and can space California King sized furniture with full couch and two large chair with all bedroom essential furniture and vanity. 3 Car Tandem Garage with Cherry Wood Cabinets. Water Softener and Filter system. Heated salt water pool and spa has self cleaning Shasta Commercial grade cleaning system.
Location
State AZ
County Maricopa
Community Lehi Crossing Phases 4-5
Direction From Red Mountain Fwy travel south on Val Vista Dr. Right on Thomas Rd. Left on Loma Vista. Right on Regina
Rooms
Other Rooms Loft, Family Room
Master Bedroom Split
Den/Bedroom Plus 5
Separate Den/Office N
Interior
Interior Features Upstairs, Breakfast Bar, 9+ Flat Ceilings, Kitchen Island, Pantry, Double Vanity, Full Bth Master Bdrm, Separate Shwr & Tub, High Speed Internet, Granite Counters
Heating Electric
Cooling Refrigeration, Programmable Thmstat, Ceiling Fan(s)
Flooring Carpet, Tile, Wood
Fireplaces Number No Fireplace
Fireplaces Type None
Fireplace No
Window Features Vinyl Frame,Double Pane Windows,Tinted Windows
SPA Heated,Private
Laundry Wshr/Dry HookUp Only
Exterior
Exterior Feature Covered Patio(s), Private Street(s)
Garage Dir Entry frm Garage, Electric Door Opener, Separate Strge Area
Garage Spaces 3.0
Garage Description 3.0
Fence Block, Wrought Iron
Pool Heated, Private
Community Features Gated Community, Playground, Biking/Walking Path
Utilities Available SRP
Amenities Available Management
Waterfront No
Roof Type Tile,Concrete
Private Pool Yes
Building
Lot Description Sprinklers In Rear, Sprinklers In Front, Desert Back, Desert Front, Synthetic Grass Back, Auto Timer H2O Front, Auto Timer H2O Back
Story 2
Builder Name William Lyons
Sewer Sewer in & Cnctd, Public Sewer
Water City Water
Architectural Style Spanish
Structure Type Covered Patio(s),Private Street(s)
New Construction Yes
Schools
Elementary Schools Ishikawa Elementary School
Middle Schools Stapley Junior High School
High Schools Mountain View High School
School District Mesa Unified District
Others
HOA Name Lehi Crosssing Comm.
HOA Fee Include Maintenance Grounds
Senior Community No
Tax ID 141-18-088
Ownership Fee Simple
Acceptable Financing Cash, Conventional, VA Loan
Horse Property N
Listing Terms Cash, Conventional, VA Loan
Financing Conventional
Read Less
Want to know what your home might be worth? Contact us for a FREE valuation!

Our team is ready to help you sell your home for the highest possible price ASAP

Copyright 2024 Arizona Regional Multiple Listing Service, Inc. All rights reserved.
Bought with eXp Realty







