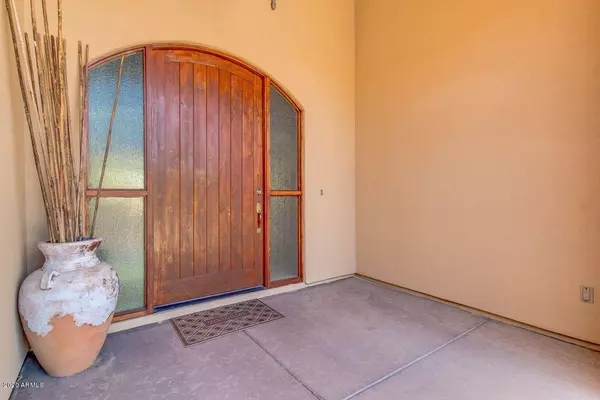$748,000
$758,900
1.4%For more information regarding the value of a property, please contact us for a free consultation.
1704 S Beverly Court Chandler, AZ 85286
4 Beds
3.5 Baths
3,233 SqFt
Key Details
Sold Price $748,000
Property Type Single Family Home
Sub Type Single Family - Detached
Listing Status Sold
Purchase Type For Sale
Square Footage 3,233 sqft
Price per Sqft $231
Subdivision Eden Estates
MLS Listing ID 6117266
Sold Date 10/30/20
Style Santa Barbara/Tuscan
Bedrooms 4
HOA Fees $103/qua
HOA Y/N Yes
Originating Board Arizona Regional Multiple Listing Service (ARMLS)
Year Built 2002
Annual Tax Amount $5,271
Tax Year 2019
Lot Size 0.338 Acres
Acres 0.34
Property Description
Stunning property in South Chandler in prestigious Eden Estates! Nestled on an over-sized corner lot of a cul-de-sac. This gorgeous custom home features 4 bedrooms, 3.5 baths and exquisite curb appeal, over-sized 3 car garage. The fabulous interior boasting a spacious great room, travertine in traffic areas, wood shutters in all the right places, central vac, wired for surround sound, gas fireplace, a built-in office space with cabinets, and tons of natural light throughout, Freshly painted inside and out. The gourmet eat-in kitchen showcases stainless steel appliances, custom cabinets, granite counters with beautiful backsplash, walk-in pantry & island with breakfast bar. Large master suite has a lavish en-suite with snail shower, his & her sinks, jetted tub & huge walk-in closet. Professionally landscaped backyard offers full length covered patio & built-in BBQ. Quick 202/101 freeway access. Must see!
Location
State AZ
County Maricopa
Community Eden Estates
Direction N on Alma School, E on Armstrong Way, N to Eden Estates (gate), E on Enfield Way, S on Beverly Ct, First home on right.
Rooms
Other Rooms Great Room, Family Room
Master Bedroom Split
Den/Bedroom Plus 4
Separate Den/Office N
Interior
Interior Features Eat-in Kitchen, Breakfast Bar, 9+ Flat Ceilings, Central Vacuum, No Interior Steps, Soft Water Loop, Kitchen Island, Pantry, Double Vanity, Full Bth Master Bdrm, Separate Shwr & Tub, Tub with Jets, High Speed Internet, Granite Counters
Heating Natural Gas
Cooling Refrigeration, Ceiling Fan(s)
Fireplaces Type 1 Fireplace, Family Room, Gas
Fireplace Yes
SPA None
Laundry Wshr/Dry HookUp Only
Exterior
Exterior Feature Covered Patio(s), Patio, Built-in Barbecue
Garage Attch'd Gar Cabinets, Electric Door Opener, Extnded Lngth Garage, Side Vehicle Entry
Garage Spaces 3.0
Garage Description 3.0
Fence Block
Pool None
Community Features Gated Community, Biking/Walking Path
Utilities Available SRP, SW Gas
Amenities Available Management
Waterfront No
Roof Type Tile
Private Pool No
Building
Lot Description Sprinklers In Rear, Sprinklers In Front, Corner Lot, Cul-De-Sac, Grass Front, Grass Back
Story 1
Builder Name The Crest Companies
Sewer Public Sewer
Water City Water
Architectural Style Santa Barbara/Tuscan
Structure Type Covered Patio(s),Patio,Built-in Barbecue
Schools
Elementary Schools T. Dale Hancock Elementary School
Middle Schools Bogle Junior High School
High Schools Hamilton High School
School District Chandler Unified District
Others
HOA Name Eden Estates HOA
HOA Fee Include Maintenance Grounds,Street Maint
Senior Community No
Tax ID 303-27-089
Ownership Fee Simple
Acceptable Financing Cash, Conventional
Horse Property N
Listing Terms Cash, Conventional
Financing Conventional
Special Listing Condition Owner/Agent
Read Less
Want to know what your home might be worth? Contact us for a FREE valuation!

Our team is ready to help you sell your home for the highest possible price ASAP

Copyright 2024 Arizona Regional Multiple Listing Service, Inc. All rights reserved.
Bought with DeLex Realty







