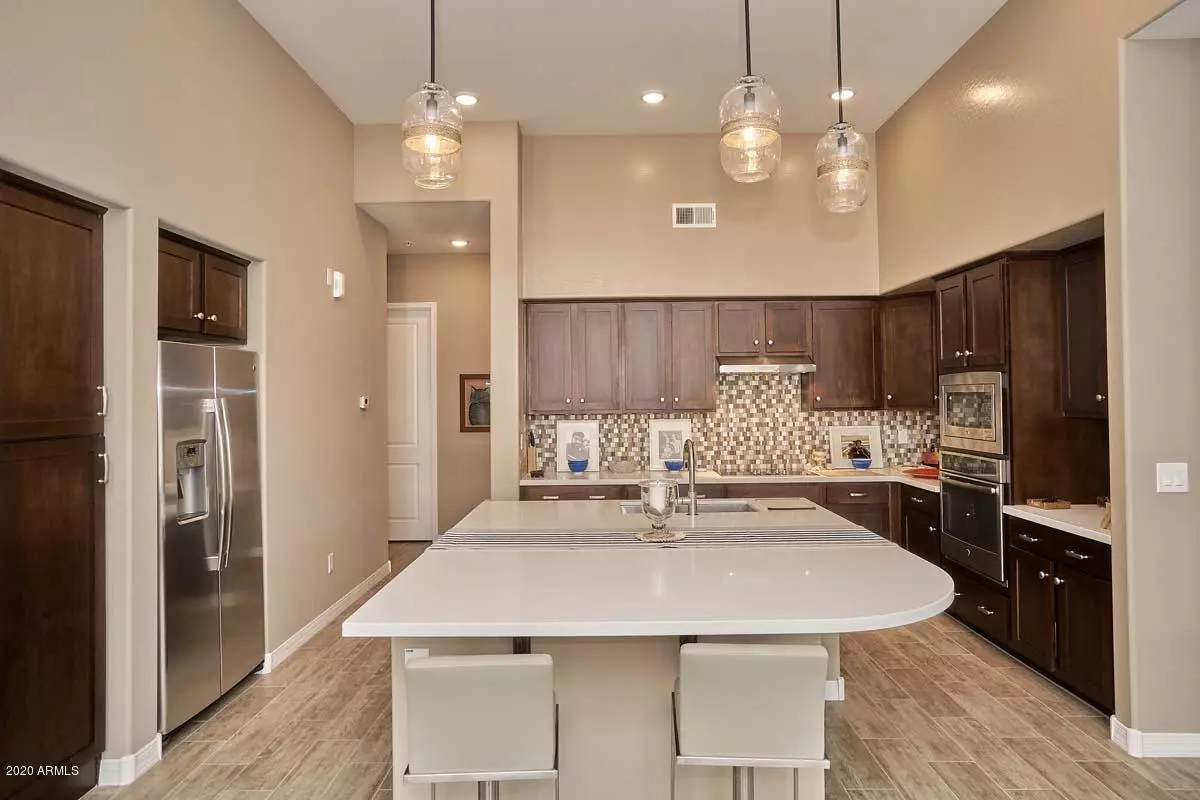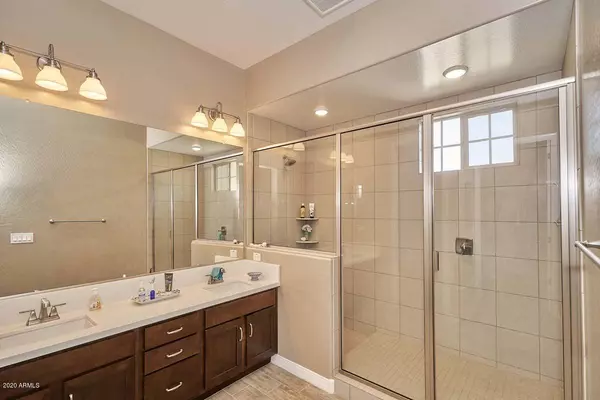$355,000
$355,000
For more information regarding the value of a property, please contact us for a free consultation.
15550 S 5TH Avenue #129 Phoenix, AZ 85045
2 Beds
2 Baths
1,644 SqFt
Key Details
Sold Price $355,000
Property Type Condo
Sub Type Apartment Style/Flat
Listing Status Sold
Purchase Type For Sale
Square Footage 1,644 sqft
Price per Sqft $215
Subdivision Vantage Condominium Phase 2 Replat
MLS Listing ID 6125656
Sold Date 10/14/20
Style Contemporary
Bedrooms 2
HOA Fees $280/mo
HOA Y/N Yes
Originating Board Arizona Regional Multiple Listing Service (ARMLS)
Year Built 2016
Annual Tax Amount $2,375
Tax Year 2019
Lot Size 1,644 Sqft
Acres 0.04
Property Description
Do you like it when life can be made simple for you? Are you looking for a second Walk between garages turn left down walk path to unithome, an investment property, a space to move into for the first time or to downsize to? This home can accommodate any one of these needs. Vantage is a beautiful community at the base of South Mountain - an amazing place to hike, bike, stroll, meditate and sightsee. Property includes two pools, hot tub, fitness room, movie theater and a spacious community room with a full kitchen for entertaining.
Convenient first floor, quiet end unit with a wall of windows overlooking natural landscape. Exclusive walkway. Fully tiled home, all quartz countertops, large kitchen island, upgraded cabinets and hardware, extra-large shower in Master, 2 car garage. Whole Douglas Shades throughout. Grab this opportunity while it lasts. Enjoy being part of Vantage and Ahwatukee.
Location
State AZ
County Maricopa
Community Vantage Condominium Phase 2 Replat
Direction Condos on NW corner. After gate turn left, at end turn right, when you see gate on left turn right and park anywhere. Walk between garages turn left down walk path to unit
Rooms
Other Rooms Great Room
Master Bedroom Split
Den/Bedroom Plus 2
Separate Den/Office N
Interior
Interior Features Eat-in Kitchen, Soft Water Loop, Kitchen Island, Pantry, 3/4 Bath Master Bdrm, Double Vanity, High Speed Internet
Heating Electric
Cooling Refrigeration
Flooring Tile
Fireplaces Number No Fireplace
Fireplaces Type None
Fireplace No
Window Features Vinyl Frame,ENERGY STAR Qualified Windows,Double Pane Windows,Low Emissivity Windows
SPA None
Laundry Wshr/Dry HookUp Only
Exterior
Exterior Feature Covered Patio(s)
Garage Dir Entry frm Garage, Electric Door Opener
Garage Spaces 2.0
Garage Description 2.0
Fence Block
Pool None
Community Features Gated Community, Community Spa Htd, Community Spa, Community Pool, Clubhouse, Fitness Center
Utilities Available SRP
Amenities Available FHA Approved Prjct, Management, VA Approved Prjct
Waterfront No
Roof Type Tile
Private Pool No
Building
Lot Description Desert Front, Auto Timer H2O Front
Story 2
Builder Name Shea Homes
Sewer Public Sewer
Water City Water
Architectural Style Contemporary
Structure Type Covered Patio(s)
New Construction Yes
Schools
Elementary Schools Kyrene De Los Cerritos School
Middle Schools Kyrene Altadena Middle School
High Schools Desert Vista High School
School District Tempe Union High School District
Others
HOA Name AAM
HOA Fee Include Sewer,Pest Control,Maintenance Grounds,Front Yard Maint,Trash,Water,Maintenance Exterior
Senior Community No
Tax ID 311-04-033
Ownership Condominium
Acceptable Financing Cash, Conventional, FHA, VA Loan
Horse Property N
Listing Terms Cash, Conventional, FHA, VA Loan
Financing Other
Read Less
Want to know what your home might be worth? Contact us for a FREE valuation!

Our team is ready to help you sell your home for the highest possible price ASAP

Copyright 2024 Arizona Regional Multiple Listing Service, Inc. All rights reserved.
Bought with HomeSmart







