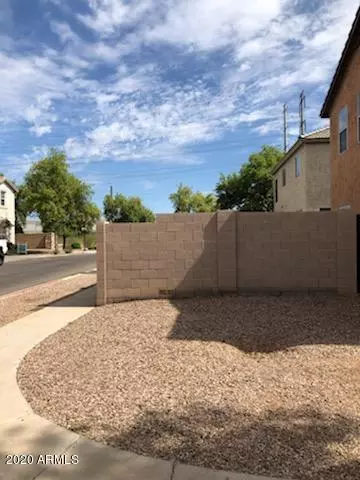$242,500
$235,000
3.2%For more information regarding the value of a property, please contact us for a free consultation.
5328 W FULTON Street Phoenix, AZ 85043
3 Beds
2 Baths
1,656 SqFt
Key Details
Sold Price $242,500
Property Type Single Family Home
Sub Type Single Family - Detached
Listing Status Sold
Purchase Type For Sale
Square Footage 1,656 sqft
Price per Sqft $146
Subdivision Riverbend 1 Unit A
MLS Listing ID 6104562
Sold Date 09/24/20
Bedrooms 3
HOA Fees $99/mo
HOA Y/N Yes
Originating Board Arizona Regional Multiple Listing Service (ARMLS)
Year Built 2005
Annual Tax Amount $1,037
Tax Year 2019
Lot Size 4,442 Sqft
Acres 0.1
Property Description
Welcome home! This home is on a beautiful corner lot, close to the new 202. North/South exposure. Freshly painted exterior. Pre-wired for a security system and security screen doors on both the front and back doors! Unique layout! Upstairs is the owner's suite with walk-in closet, large living room, and kitchen with all Energy Star, Whirlpool Series appliances included. Downstairs, there is a den/office, two additional bedrooms, a bathroom, and the laundry room. Very well cared for home. Brand new Trane AC and heat pump with a 10 year warranty. Landscaped, low maintenance backyard, with a Tuff Storage Shed. This home will not last! Come join your new community, with lush green belts, walking paths, and playgrounds.
Location
State AZ
County Maricopa
Community Riverbend 1 Unit A
Direction WEST ON ELWOOD ST TO 54TH AVE. SOUTH ON 54TH AVE TO THE ROUNDABOUT. EAST ON FULTON ST. HOME ON RIGHT HAND SIDE.
Rooms
Master Bedroom Upstairs
Den/Bedroom Plus 4
Separate Den/Office Y
Interior
Interior Features Upstairs, Eat-in Kitchen, Pantry, Full Bth Master Bdrm, High Speed Internet
Heating Electric, ENERGY STAR Qualified Equipment
Cooling Refrigeration, Programmable Thmstat, Ceiling Fan(s), ENERGY STAR Qualified Equipment
Fireplaces Number No Fireplace
Fireplaces Type None
Fireplace No
SPA None
Laundry WshrDry HookUp Only
Exterior
Exterior Feature Private Yard, Storage
Garage Dir Entry frm Garage, Electric Door Opener
Garage Spaces 2.0
Garage Description 2.0
Fence Block
Pool None
Community Features Transportation Svcs, Near Bus Stop, Playground, Biking/Walking Path
Utilities Available SRP
Waterfront No
Roof Type Tile
Private Pool No
Building
Lot Description Corner Lot, Grass Front, Grass Back
Story 2
Builder Name KHOV
Sewer Public Sewer
Water City Water
Structure Type Private Yard,Storage
New Construction Yes
Schools
Elementary Schools Riverside Traditional School
Middle Schools Riverside Traditional School
High Schools Carl Hayden High School
School District Phoenix Union High School District
Others
HOA Name Riverbend HOA
HOA Fee Include Maintenance Grounds,Street Maint,Front Yard Maint
Senior Community No
Tax ID 104-59-203
Ownership Fee Simple
Acceptable Financing Conventional, FHA, VA Loan
Horse Property N
Listing Terms Conventional, FHA, VA Loan
Financing Other
Read Less
Want to know what your home might be worth? Contact us for a FREE valuation!

Our team is ready to help you sell your home for the highest possible price ASAP

Copyright 2024 Arizona Regional Multiple Listing Service, Inc. All rights reserved.
Bought with DPR Realty LLC







