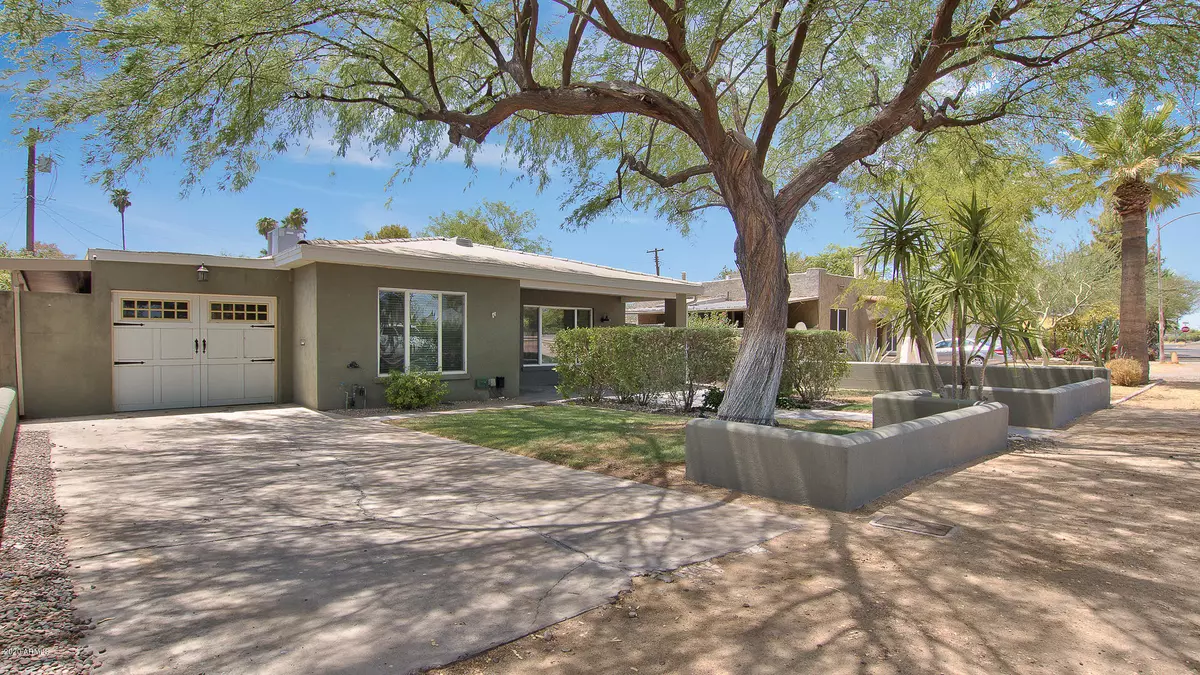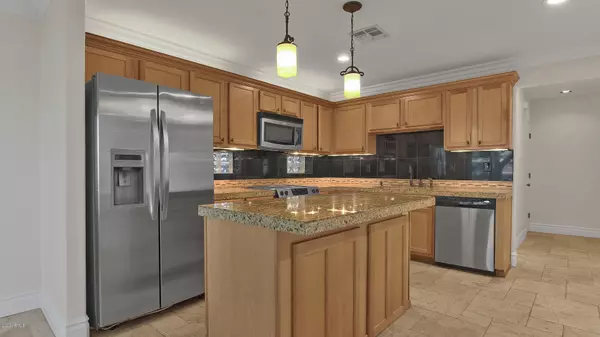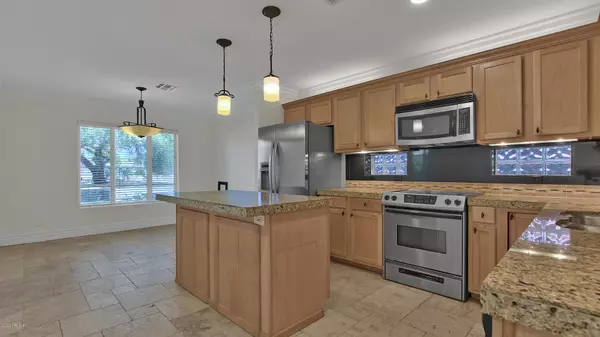$399,000
$404,999
1.5%For more information regarding the value of a property, please contact us for a free consultation.
515 W MINNEZONA Avenue Phoenix, AZ 85013
3 Beds
2 Baths
1,845 SqFt
Key Details
Sold Price $399,000
Property Type Single Family Home
Sub Type Single Family - Detached
Listing Status Sold
Purchase Type For Sale
Square Footage 1,845 sqft
Price per Sqft $216
Subdivision Yaple Park
MLS Listing ID 6111515
Sold Date 11/06/20
Style Ranch
Bedrooms 3
HOA Y/N No
Originating Board Arizona Regional Multiple Listing Service (ARMLS)
Year Built 1949
Annual Tax Amount $2,449
Tax Year 2019
Lot Size 6,656 Sqft
Acres 0.15
Property Description
Boasting a highly desirable in-town address, this sprawling Yaple Park Historic features a beautifully remodeled kitchen with gorgeous granite counters, handsome honey-hued Oak cabinetry and stainless steel appliances. What's new: Brand-spanking-new A/C, newly recoated roof. Front: Mature shade tree, grassy-green lawn, trim of shrubbery, comfy-cozy coffee-and-conversation porch. Inside: Bright and open easy-living floor plan. Light and airy family room w/built-ins, pretty accent walls. Sun-dappled dining area. Updated baths w/contemporary fixtures. Spacious bedrooms. Abundant storage. Rear grounds: Trellis-roofed patio w/slate-look flooring. Extended pavered patio. Big lawn w/plenty of room for personalized lifestyle amenities. Friendly neighborhood walkably close to Melrose District
Location
State AZ
County Maricopa
Community Yaple Park
Direction East on Campbell to 5th Avenue; North on 5th Avenue to Minnezona; West to Property.
Rooms
Den/Bedroom Plus 3
Separate Den/Office N
Interior
Interior Features Eat-in Kitchen, No Interior Steps, Kitchen Island, Full Bth Master Bdrm, Granite Counters
Heating Electric
Cooling Both Refrig & Evap, Ceiling Fan(s)
Flooring Carpet, Stone, Tile
Fireplaces Number No Fireplace
Fireplaces Type None
Fireplace No
SPA None
Exterior
Exterior Feature Covered Patio(s), Patio
Garage Spaces 1.0
Carport Spaces 1
Garage Description 1.0
Fence Block
Pool None
Utilities Available APS
Amenities Available None
Waterfront No
Roof Type Rolled/Hot Mop
Private Pool No
Building
Lot Description Sprinklers In Front, Grass Front, Grass Back
Story 1
Builder Name Unknown
Sewer Sewer in & Cnctd, Public Sewer
Water City Water
Architectural Style Ranch
Structure Type Covered Patio(s),Patio
New Construction Yes
Schools
Elementary Schools Longview Elementary School
Middle Schools Osborn Middle School
High Schools Central High School
School District Phoenix Union High School District
Others
HOA Fee Include No Fees
Senior Community No
Tax ID 155-34-138
Ownership Fee Simple
Acceptable Financing Cash, Conventional, FHA, VA Loan
Horse Property N
Listing Terms Cash, Conventional, FHA, VA Loan
Financing VA
Read Less
Want to know what your home might be worth? Contact us for a FREE valuation!

Our team is ready to help you sell your home for the highest possible price ASAP

Copyright 2024 Arizona Regional Multiple Listing Service, Inc. All rights reserved.
Bought with HomeSmart







