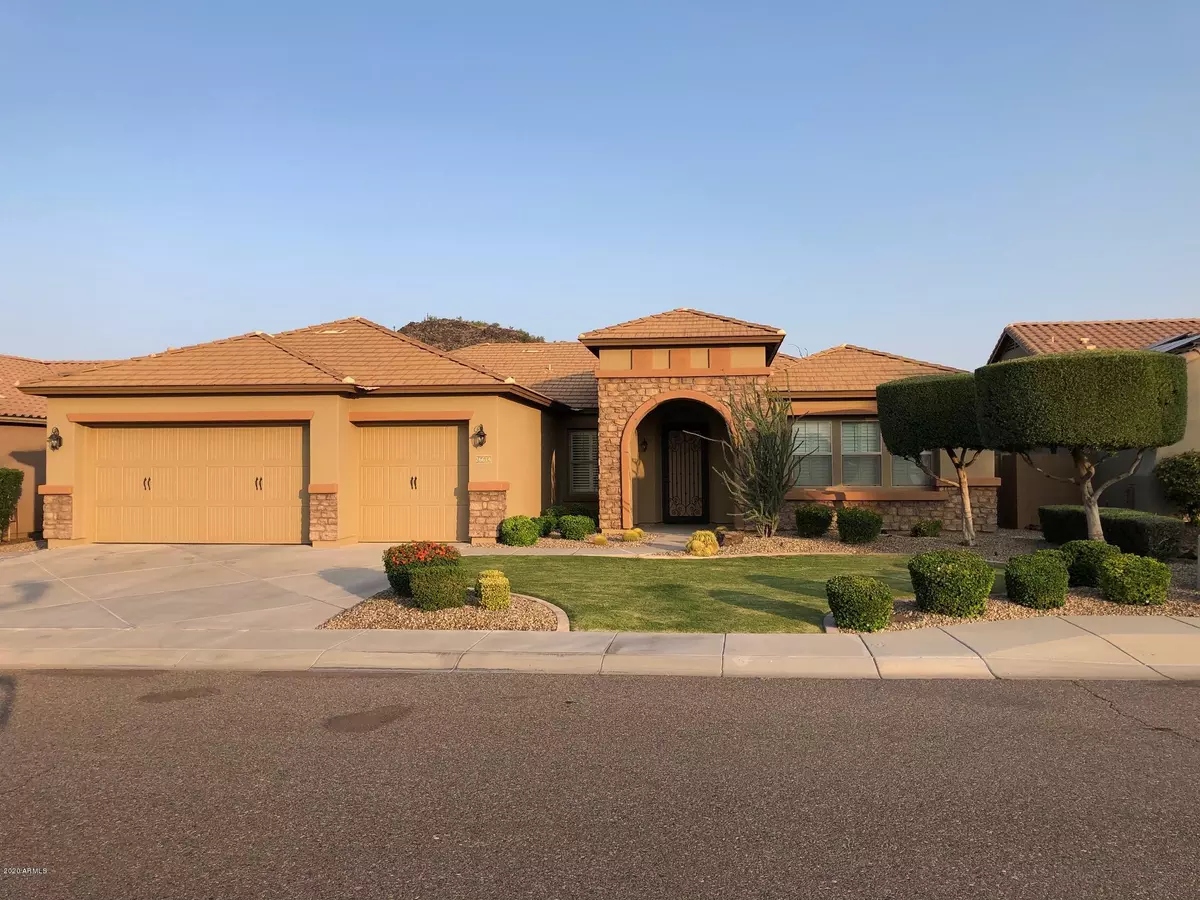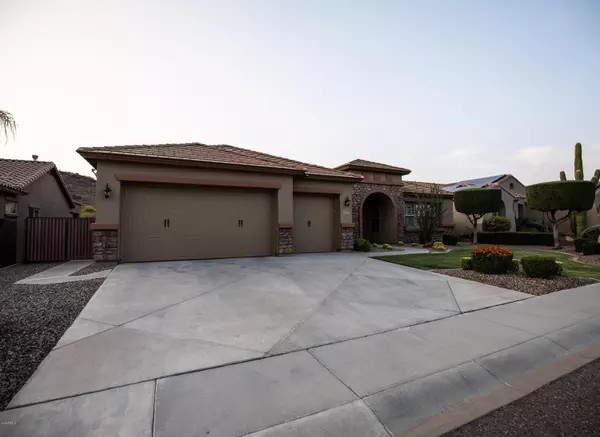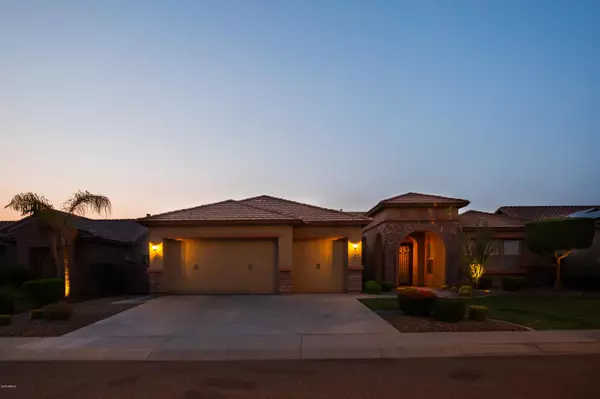$612,000
$612,000
For more information regarding the value of a property, please contact us for a free consultation.
26614 N 57TH Avenue Phoenix, AZ 85083
4 Beds
3.5 Baths
3,122 SqFt
Key Details
Sold Price $612,000
Property Type Single Family Home
Sub Type Single Family - Detached
Listing Status Sold
Purchase Type For Sale
Square Footage 3,122 sqft
Price per Sqft $196
Subdivision Stetson Valley Parcels 15-16
MLS Listing ID 6134444
Sold Date 10/30/20
Bedrooms 4
HOA Fees $73/qua
HOA Y/N Yes
Originating Board Arizona Regional Multiple Listing Service (ARMLS)
Year Built 2006
Annual Tax Amount $3,565
Tax Year 2020
Lot Size 10,000 Sqft
Acres 0.23
Property Description
Fabulous 4 bedroom/3.5 bath single story over 3000 sq ft in the beautiful Stetson Valley community. Large lot backs to open park area, so no neighbors behind. Enter into a grand rounded foyer that welcomes you right in. The office/den to the right has plenty of room for that home office or homework area. The Formal dining area to the left can also be used as flex space. Big windows across the back of the house let in tons of natural light and give a great view of the mountains and sunsets. 10 ft ceilings throughout give an even more spacious feel and surround sound and recessed lighting complete the package. The kitchen boasts staggered cabinets, granite counter tops, double ovens, built-in refrigerator, space for the dinner table, and it overlooks the cozy living room with gas fireplace. The second and third bedrooms are large and share a Jack-n-Jill bathroom. The huge fourth bedroom has the view out back AND has its own private bathroom. Across the house is the over-sized master suite with a gorgeous en-suite featuring separate vanities, a large soaking tub, walk-in shower, and a big walk-in closet. The back yard is a perfect play area for the kids with artificial turf or a great place to relax and watch the sun set behind the mountains. New AC units in 2018. Don't miss this one!
Location
State AZ
County Maricopa
Community Stetson Valley Parcels 15-16
Direction North on 55th Ave from Happy Valley Rd. Turn left on Stetson Valley Pkwy. Left on Insperation Mountain Pkwy. Left on 57th Ave.
Rooms
Master Bedroom Split
Den/Bedroom Plus 5
Separate Den/Office Y
Interior
Interior Features Eat-in Kitchen, 9+ Flat Ceilings, No Interior Steps, Kitchen Island, Pantry, Double Vanity, Full Bth Master Bdrm, Separate Shwr & Tub, Granite Counters
Heating Natural Gas
Cooling Refrigeration
Flooring Carpet, Tile
Fireplaces Type 1 Fireplace
Fireplace Yes
Window Features Double Pane Windows
SPA None
Laundry Wshr/Dry HookUp Only
Exterior
Garage Spaces 3.0
Garage Description 3.0
Fence Block, Wrought Iron
Pool None
Community Features Playground, Biking/Walking Path
Utilities Available APS, SW Gas
Amenities Available Management
Waterfront No
Roof Type Tile
Private Pool No
Building
Lot Description Desert Back, Desert Front, Synthetic Grass Back
Story 1
Builder Name Pulte
Sewer Public Sewer
Water City Water
New Construction Yes
Schools
Elementary Schools Horseshoe Trails Elementary School
Middle Schools West Wing Elementary
High Schools Mountain Ridge High School
School District Deer Valley Unified District
Others
HOA Name Stetson Valley
HOA Fee Include Maintenance Grounds
Senior Community No
Tax ID 201-38-799
Ownership Fee Simple
Acceptable Financing Cash, Conventional, VA Loan
Horse Property N
Listing Terms Cash, Conventional, VA Loan
Financing Conventional
Read Less
Want to know what your home might be worth? Contact us for a FREE valuation!

Our team is ready to help you sell your home for the highest possible price ASAP

Copyright 2024 Arizona Regional Multiple Listing Service, Inc. All rights reserved.
Bought with HomeSmart







