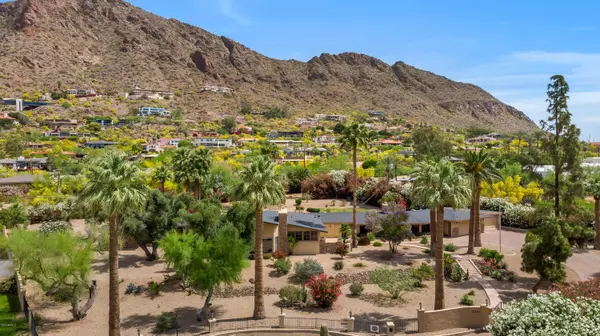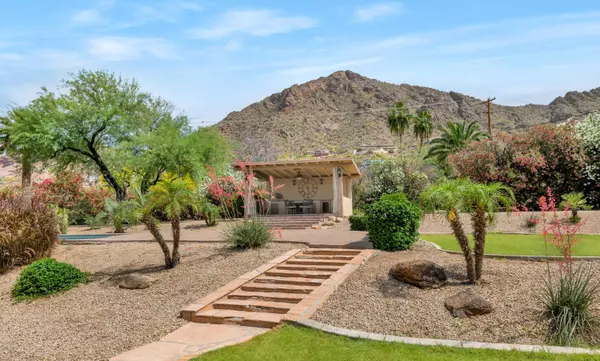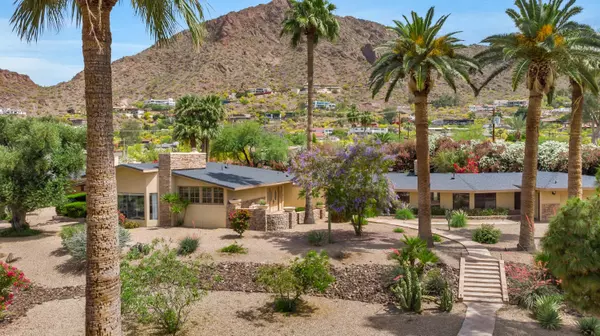$1,725,000
$1,825,000
5.5%For more information regarding the value of a property, please contact us for a free consultation.
5330 E ROYAL VIEW Drive N Phoenix, AZ 85018
5 Beds
5 Baths
5,372 SqFt
Key Details
Sold Price $1,725,000
Property Type Single Family Home
Sub Type Single Family - Detached
Listing Status Sold
Purchase Type For Sale
Square Footage 5,372 sqft
Price per Sqft $321
Subdivision Royal View
MLS Listing ID 6086190
Sold Date 02/12/21
Style Santa Barbara/Tuscan
Bedrooms 5
HOA Y/N No
Originating Board Arizona Regional Multiple Listing Service (ARMLS)
Year Built 1959
Annual Tax Amount $9,791
Tax Year 2019
Lot Size 1.424 Acres
Acres 1.42
Property Description
Talk about a gorgeous setting! This outstanding property sits on more than an acre at the base of Camelback Mountain with the most glorious views imaginable and north/south exposure creating unobstructed views of the peak of the Camel. This is a phenomenal opportunity to create anything you desire, whether remodeling the existing ranch or starting from scratch. It sits next to a 15 acre church parcel that won't be developed with very little traffic which guarantees total privacy, and it's surrounded by beatufiul new and remodeled homes, making the upside endless. Another fantastic bonus is private access to walk and bike Camelback Mountain. The incomparable setting, the excellent, private neighborhood and the outstanding location make it the perfect candidate to create your dream estate!
Location
State AZ
County Maricopa
Community Royal View
Direction North on Royal View from Camelback - continue along east curve to property on NE corner of bend.
Rooms
Other Rooms Library-Blt-in Bkcse, Family Room, BonusGame Room
Master Bedroom Split
Den/Bedroom Plus 7
Separate Den/Office N
Interior
Interior Features Breakfast Bar, Wet Bar, Pantry, 2 Master Baths, Bidet, Double Vanity, Full Bth Master Bdrm, Tub with Jets
Heating Natural Gas
Cooling Refrigeration
Fireplaces Type 3+ Fireplace, Family Room, Living Room
Fireplace Yes
SPA None
Laundry Wshr/Dry HookUp Only
Exterior
Exterior Feature Covered Patio(s), Gazebo/Ramada, Patio
Garage Attch'd Gar Cabinets, Electric Door Opener
Garage Spaces 4.0
Garage Description 4.0
Fence Block, Chain Link, Wrought Iron
Pool Diving Pool, Private
Utilities Available SRP, SW Gas
Amenities Available None
Waterfront No
View Mountain(s)
Roof Type Built-Up
Private Pool Yes
Building
Lot Description Sprinklers In Rear, Sprinklers In Front, Cul-De-Sac
Story 1
Builder Name Unknown
Sewer Septic in & Cnctd
Water City Water
Architectural Style Santa Barbara/Tuscan
Structure Type Covered Patio(s),Gazebo/Ramada,Patio
New Construction Yes
Schools
Elementary Schools Hopi Elementary School
Middle Schools Ingleside Middle School
High Schools Arcadia High School
School District Scottsdale Unified District
Others
HOA Fee Include No Fees
Senior Community No
Tax ID 172-22-008-A
Ownership Fee Simple
Acceptable Financing Cash, Conventional
Horse Property N
Listing Terms Cash, Conventional
Financing Conventional
Read Less
Want to know what your home might be worth? Contact us for a FREE valuation!

Our team is ready to help you sell your home for the highest possible price ASAP

Copyright 2024 Arizona Regional Multiple Listing Service, Inc. All rights reserved.
Bought with Russ Lyon Sotheby's International Realty







