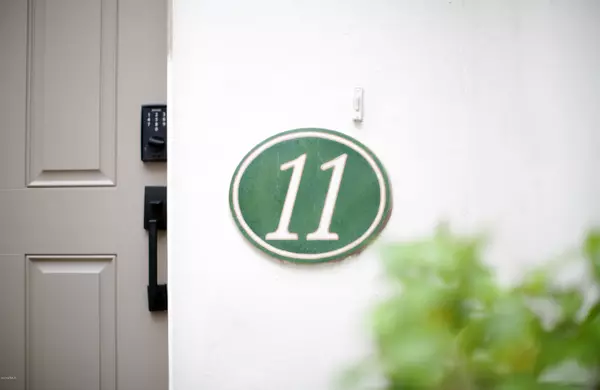$402,000
$400,000
0.5%For more information regarding the value of a property, please contact us for a free consultation.
4955 E INDIAN SCHOOL Road #11 Phoenix, AZ 85018
2 Beds
2.5 Baths
1,175 SqFt
Key Details
Sold Price $402,000
Property Type Townhouse
Sub Type Townhouse
Listing Status Sold
Purchase Type For Sale
Square Footage 1,175 sqft
Price per Sqft $342
Subdivision Arcadia Gardens
MLS Listing ID 6122458
Sold Date 09/21/20
Bedrooms 2
HOA Fees $220/mo
HOA Y/N Yes
Originating Board Arizona Regional Multiple Listing Service (ARMLS)
Year Built 1986
Annual Tax Amount $1,332
Tax Year 2019
Lot Size 577 Sqft
Acres 0.01
Property Description
Arcadia gem within a lushly landscaped community. Unique unit with garage connected to home via your private back patio/courtyard! Enjoy the rooftop patio deck with friends. New kitchen, updated bathrooms and fine finishings throughout. Bright and open with lots of natural light. Today's flooring and colors within architecture with character. One of the dual master's has another patio for morning coffee. That patio has direct access to your private back patio and garage. So many areas to entertain from the fireplace, open kitchen, private yard to the rooftop overlook. Walk to O.S.H.O. or Safeway. Right by Az Canal Trail and all Arcadia has to offer. Click 3D Walkthrough under virtual tour to walk through every inch of the home from a computer or mobile device.
Location
State AZ
County Maricopa
Community Arcadia Gardens
Direction Private street into community is hidden. East on Indian School, South on 50th, make an immediate right into the community. Open parking, Garage 11 is opposite the row of garage doors.
Rooms
Other Rooms Family Room
Master Bedroom Split
Den/Bedroom Plus 2
Separate Den/Office N
Interior
Interior Features Upstairs, Eat-in Kitchen, 9+ Flat Ceilings, Vaulted Ceiling(s), 2 Master Baths, 3/4 Bath Master Bdrm, High Speed Internet, Granite Counters
Heating Electric
Cooling Refrigeration, Ceiling Fan(s)
Flooring Tile, Wood
Fireplaces Type 1 Fireplace
Fireplace Yes
SPA None
Exterior
Exterior Feature Balcony, Patio, Private Yard
Garage Electric Door Opener, Separate Strge Area
Garage Spaces 1.0
Garage Description 1.0
Fence Block
Pool None
Community Features Community Pool, Near Bus Stop, Biking/Walking Path
Utilities Available SRP
Amenities Available Management
Waterfront No
View Mountain(s)
Roof Type Foam
Private Pool No
Building
Lot Description Sprinklers In Rear
Story 3
Builder Name Unknown
Sewer Public Sewer
Water City Water
Structure Type Balcony,Patio,Private Yard
New Construction Yes
Schools
Elementary Schools Tavan Elementary School
Middle Schools Ingleside Middle School
High Schools Arcadia High School
School District Scottsdale Unified District
Others
HOA Name Colby Management
HOA Fee Include Insurance,Sewer,Maintenance Grounds,Trash,Water
Senior Community No
Tax ID 128-04-105
Ownership Condominium
Acceptable Financing Cash, Conventional, VA Loan
Horse Property N
Listing Terms Cash, Conventional, VA Loan
Financing Cash
Read Less
Want to know what your home might be worth? Contact us for a FREE valuation!

Our team is ready to help you sell your home for the highest possible price ASAP

Copyright 2024 Arizona Regional Multiple Listing Service, Inc. All rights reserved.
Bought with HomeSmart







