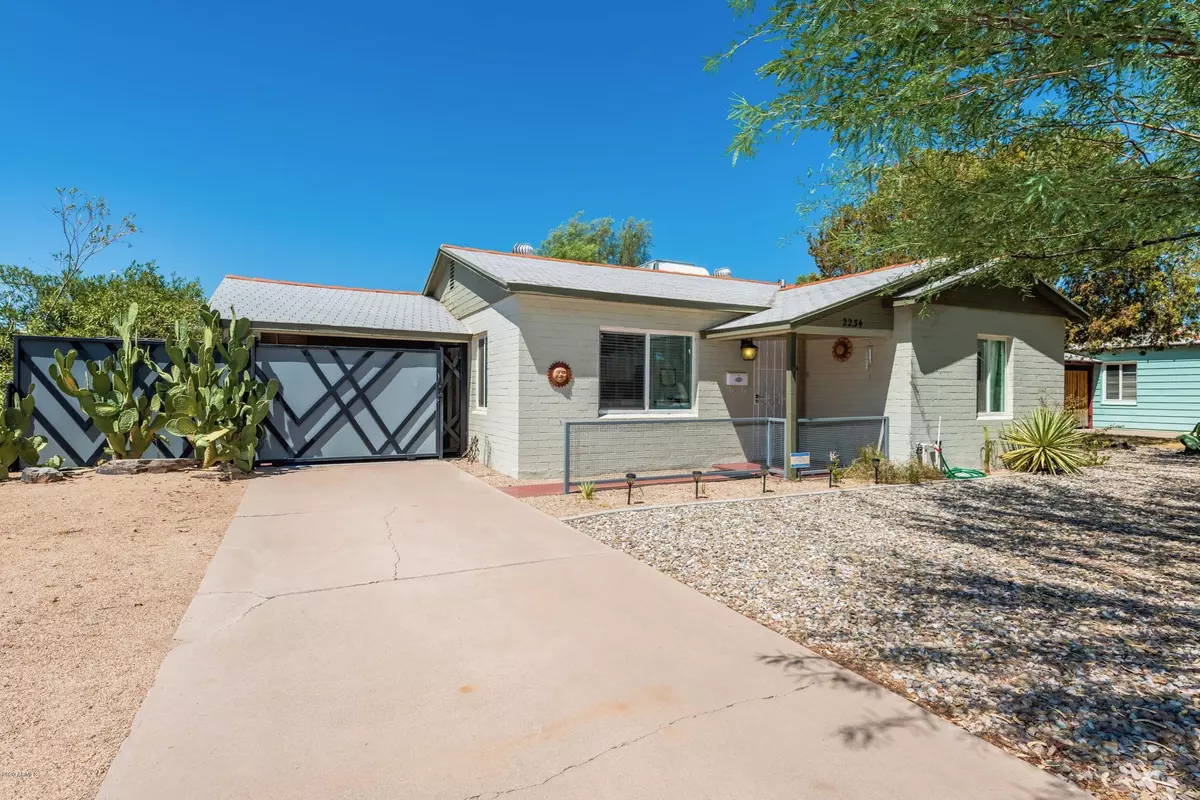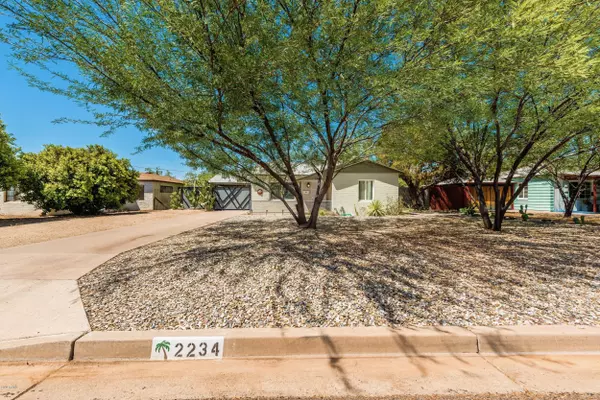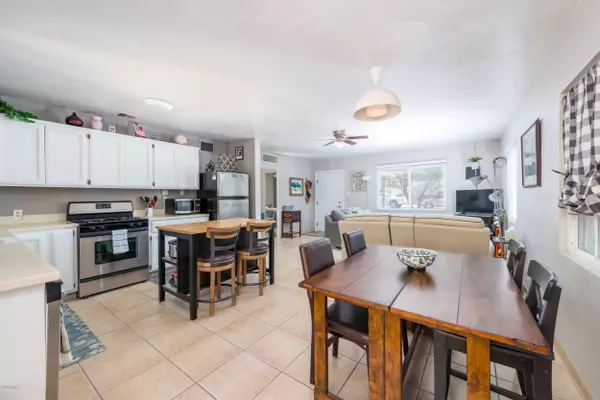$295,000
$285,000
3.5%For more information regarding the value of a property, please contact us for a free consultation.
2234 E CHEERY LYNN Road Phoenix, AZ 85016
2 Beds
1 Bath
858 SqFt
Key Details
Sold Price $295,000
Property Type Single Family Home
Sub Type Single Family - Detached
Listing Status Sold
Purchase Type For Sale
Square Footage 858 sqft
Price per Sqft $343
Subdivision La Preal Manor
MLS Listing ID 6111184
Sold Date 09/11/20
Style Ranch
Bedrooms 2
HOA Y/N No
Originating Board Arizona Regional Multiple Listing Service (ARMLS)
Year Built 1950
Annual Tax Amount $1,261
Tax Year 2019
Lot Size 7,283 Sqft
Acres 0.17
Property Description
Updated 2 bedroom, 1 bath, home in one of the trendiest zip codes in Central Phoenix. Around the corner from the Arizona Biltmore, Camelback Corridor, hip restaurants, coffee shops, grocery stores, gyms, healthcare, shopping & entertainment. Open spacious floorplan includes a large family room, dining area and kitchen complete with stainless appliances. Easy access to the SR-51 Freeway, Phoenix Sky Harbor International Airport, Grand Canal, and Phoenix Mountain Preserve. Make an appointment today. Ask your agent about Buyer incentive! Owner/Agent.
Location
State AZ
County Maricopa
Community La Preal Manor
Direction West on Osborn to 23rd Street. South to Cheery Lynn Rd. West to home on north side of street.
Rooms
Master Bedroom Split
Den/Bedroom Plus 2
Separate Den/Office N
Interior
Interior Features Eat-in Kitchen
Heating Natural Gas, See Remarks
Cooling Refrigeration
Flooring Tile, Other
Fireplaces Number No Fireplace
Fireplaces Type None
Fireplace No
Window Features Double Pane Windows,Low Emissivity Windows
SPA None
Exterior
Exterior Feature Patio, Storage
Garage RV Gate
Carport Spaces 1
Fence Block, Chain Link, Wrought Iron
Pool None
Utilities Available APS, SW Gas
Amenities Available Other
Waterfront No
Roof Type Composition
Private Pool No
Building
Lot Description Sprinklers In Rear, Desert Front, Gravel/Stone Front, Grass Back, Auto Timer H2O Back
Story 1
Builder Name Unknown
Sewer Sewer in & Cnctd, Public Sewer
Water City Water
Architectural Style Ranch
Structure Type Patio,Storage
New Construction Yes
Schools
Elementary Schools Loma Linda Elementary School
Middle Schools Loma Linda Elementary School
High Schools Camelback High School
School District Phoenix Union High School District
Others
HOA Fee Include Other (See Remarks)
Senior Community No
Tax ID 119-18-046
Ownership Fee Simple
Acceptable Financing Cash, Conventional, FHA
Horse Property N
Listing Terms Cash, Conventional, FHA
Financing Conventional
Special Listing Condition Owner/Agent
Read Less
Want to know what your home might be worth? Contact us for a FREE valuation!

Our team is ready to help you sell your home for the highest possible price ASAP

Copyright 2024 Arizona Regional Multiple Listing Service, Inc. All rights reserved.
Bought with Vestis Group







