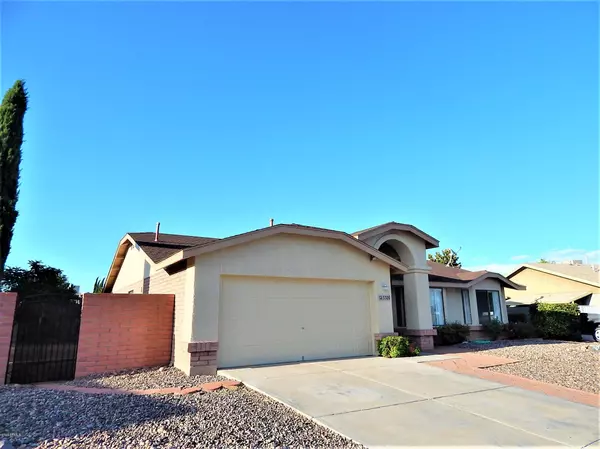$213,000
$219,900
3.1%For more information regarding the value of a property, please contact us for a free consultation.
3309 THUNDERBIRD Drive Sierra Vista, AZ 85650
3 Beds
2 Baths
2,114 SqFt
Key Details
Sold Price $213,000
Property Type Single Family Home
Sub Type Single Family - Detached
Listing Status Sold
Purchase Type For Sale
Square Footage 2,114 sqft
Price per Sqft $100
Subdivision Eagle Ridge
MLS Listing ID 6089803
Sold Date 09/25/20
Style Ranch
Bedrooms 3
HOA Y/N No
Originating Board Arizona Regional Multiple Listing Service (ARMLS)
Year Built 1992
Annual Tax Amount $1,653
Tax Year 2019
Lot Size 10,424 Sqft
Acres 0.24
Property Description
Spacious 3BD/2BR home on an almost 1/4 acre lot. Split floor plan, large bedrooms and vaulted ceilings. Breakfast nook with bay windows and French doors to the large backyard. Cozy wood burning fireplace in the living room. Freshly painted inside and outside. Brand new laminate flooring in the bedrooms. Easy to clean tile in the rest of the home. Double sinks in both bathrooms. New refrigerator and dishwasher. The shed in the backyard will convey in as is condition. There is pull down ladder in the garage for easy access to the attic. The home comes with prepaid choice total home warranty till July 19, 2025.
Location
State AZ
County Cochise
Community Eagle Ridge
Direction South on AZ-92, Right on Buffalo Soldier Trails, Left on St. Andrews Drive, Left onto Thunderbird Drive, home is on the left hand side.
Rooms
Other Rooms Family Room
Master Bedroom Split
Den/Bedroom Plus 3
Separate Den/Office N
Interior
Interior Features Breakfast Bar, No Interior Steps, Vaulted Ceiling(s), Pantry, Double Vanity, Separate Shwr & Tub
Heating Natural Gas
Cooling Evaporative Cooling
Flooring Carpet, Laminate, Linoleum, Tile
Fireplaces Type 1 Fireplace, Living Room
Fireplace Yes
Window Features Double Pane Windows
SPA None
Laundry Wshr/Dry HookUp Only
Exterior
Exterior Feature Covered Patio(s), Patio
Garage Electric Door Opener
Garage Spaces 2.0
Garage Description 2.0
Fence Block, Wood
Pool None
Landscape Description Irrigation Back
Utilities Available SW Gas
Amenities Available None
Waterfront No
View City Lights, Mountain(s)
Roof Type Composition
Building
Lot Description Gravel/Stone Front, Grass Back, Natural Desert Front, Irrigation Back
Story 1
Builder Name Unknown
Sewer Public Sewer
Water Pvt Water Company
Architectural Style Ranch
Structure Type Covered Patio(s), Patio
New Construction Yes
Schools
Elementary Schools Huachuca Mountain Elementary School
Middle Schools Joyce Clark Middle School
High Schools Buena High School
School District Sierra Vista Unified District
Others
HOA Fee Include No Fees
Senior Community No
Tax ID 105-95-097
Ownership Fee Simple
Acceptable Financing Cash, Conventional, FHA, VA Loan
Horse Property N
Listing Terms Cash, Conventional, FHA, VA Loan
Financing FHA
Read Less
Want to know what your home might be worth? Contact us for a FREE valuation!

Our team is ready to help you sell your home for the highest possible price ASAP

Copyright 2024 Arizona Regional Multiple Listing Service, Inc. All rights reserved.
Bought with Haymore Real Estate LLC







