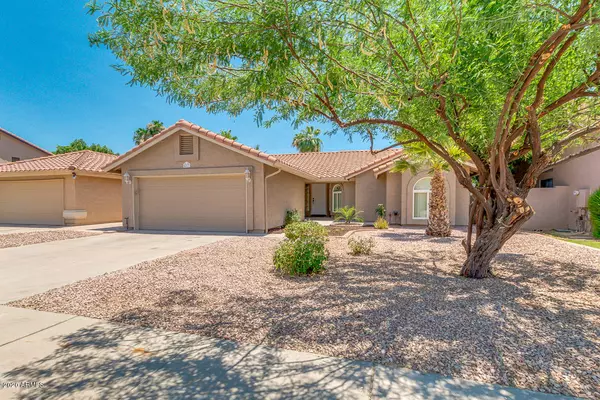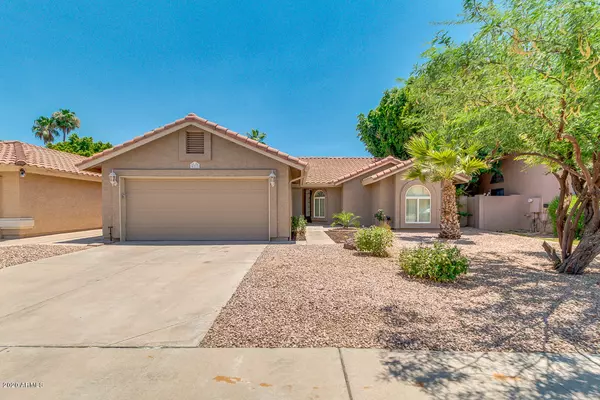$355,100
$349,900
1.5%For more information regarding the value of a property, please contact us for a free consultation.
4217 E TANGLEWOOD Drive Phoenix, AZ 85048
3 Beds
2 Baths
1,551 SqFt
Key Details
Sold Price $355,100
Property Type Single Family Home
Sub Type Single Family - Detached
Listing Status Sold
Purchase Type For Sale
Square Footage 1,551 sqft
Price per Sqft $228
Subdivision Mountainside Lot 1-113
MLS Listing ID 6095013
Sold Date 08/05/20
Style Spanish
Bedrooms 3
HOA Fees $18/qua
HOA Y/N Yes
Originating Board Arizona Regional Multiple Listing Service (ARMLS)
Year Built 1986
Annual Tax Amount $1,891
Tax Year 2019
Lot Size 6,447 Sqft
Acres 0.15
Property Description
YOUR MUST HAVE HOME has JUST LISTED! UNDER 350K with A POOL & a HOA fee of ONLY $55/Quarterly! Located in one of Ahwatukee's most desirable communities ''Mountainside'' Interior features incl; 3 bedrm. 2 bath, large open great room, formal dining & a eat-in breakfast area. The moment you step in you'll be AMAZED at how LARGE & OPEN it feels. From the vaulted ceilings, to the large windows along the entire back wall that showcases a BEAUTIFUL outdoor space you'll be sure this is the one! Features incl; diving pool, a large lush green grass play area, and a private covered patio where you can relax, BBQ and totally enjoy Arizona outdoor living! Updates incl; FULL interior custom two-tone paint, GORGEOUS wood plank vinyl flooring, NEW kitchen counters, white cabinets, ceiling fans, garage door opener w/wi-fi capability, nest AC thermostat. Exterior updates incl; New pebble-tec pool surface, REAL grass in backyard, block walls painted and more! TOP RATED SCHOOLS, conveniently located next to shopping, entertainment, restaurants, airport, PECOS park, freeways....This BEAUTIFUL GEM won't last...Book your showing today!
Location
State AZ
County Maricopa
Community Mountainside Lot 1-113
Direction West on Chandler Blvd. to 44th St. South to Tanglewood, West to Prop.
Rooms
Other Rooms Great Room
Master Bedroom Not split
Den/Bedroom Plus 3
Separate Den/Office N
Interior
Interior Features Eat-in Kitchen, 9+ Flat Ceilings, Vaulted Ceiling(s), Pantry, Full Bth Master Bdrm, High Speed Internet, Laminate Counters
Heating Electric
Cooling Refrigeration, Ceiling Fan(s)
Flooring Laminate
Fireplaces Number No Fireplace
Fireplaces Type None
Fireplace No
Window Features Double Pane Windows
SPA None
Exterior
Exterior Feature Covered Patio(s), Playground, Patio
Garage Electric Door Opener
Garage Spaces 2.0
Garage Description 2.0
Fence Block
Pool Diving Pool, Private
Utilities Available City Electric, SRP
Amenities Available FHA Approved Prjct, Management, Rental OK (See Rmks), VA Approved Prjct
Waterfront No
Roof Type Tile
Private Pool Yes
Building
Lot Description Sprinklers In Rear, Sprinklers In Front, Desert Front, Grass Back, Auto Timer H2O Front, Auto Timer H2O Back
Story 1
Builder Name Dave Brown
Sewer Public Sewer
Water City Water
Architectural Style Spanish
Structure Type Covered Patio(s),Playground,Patio
New Construction Yes
Schools
Elementary Schools Kyrene Del Milenio
Middle Schools Kyrene Akimel A-Al Middle School
High Schools Mountain Pointe High School
School District Tempe Union High School District
Others
HOA Name Mountainside
HOA Fee Include Maintenance Grounds
Senior Community No
Tax ID 301-69-733
Ownership Fee Simple
Acceptable Financing Cash, Conventional, FHA, VA Loan
Horse Property N
Listing Terms Cash, Conventional, FHA, VA Loan
Financing Conventional
Read Less
Want to know what your home might be worth? Contact us for a FREE valuation!

Our team is ready to help you sell your home for the highest possible price ASAP

Copyright 2024 Arizona Regional Multiple Listing Service, Inc. All rights reserved.
Bought with Century 21 Arizona Foothills







