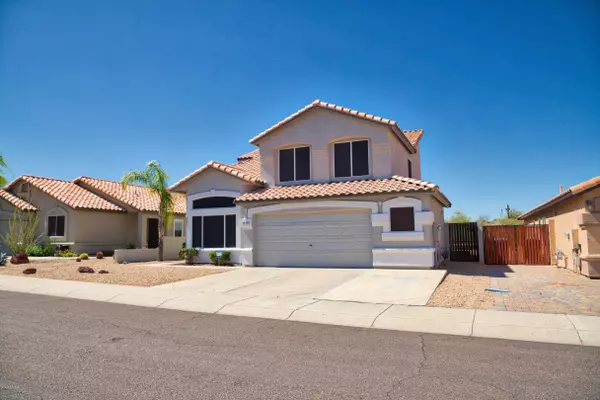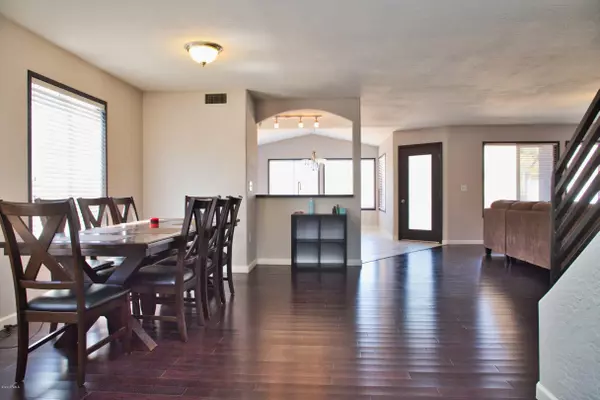$395,000
$409,000
3.4%For more information regarding the value of a property, please contact us for a free consultation.
20264 N 17TH Place Phoenix, AZ 85024
3 Beds
2.5 Baths
2,425 SqFt
Key Details
Sold Price $395,000
Property Type Single Family Home
Sub Type Single Family - Detached
Listing Status Sold
Purchase Type For Sale
Square Footage 2,425 sqft
Price per Sqft $162
Subdivision Scarlett Canyon
MLS Listing ID 6071175
Sold Date 07/31/20
Style Other (See Remarks)
Bedrooms 3
HOA Fees $18/qua
HOA Y/N Yes
Originating Board Arizona Regional Multiple Listing Service (ARMLS)
Year Built 1995
Annual Tax Amount $2,585
Tax Year 2019
Lot Size 5,696 Sqft
Acres 0.13
Property Description
Location, Location, Location! This is your chance to own a fantastic two story property located on a desirable community N. Phoenix. Featuring 3 Bedrooms and 2.5 Baths PLUS Den (easily converted to 4th bedroom) Open floor plan perfect for entertaining, Outstanding interior boasts high ceilings tons of natural light through the entire home, this kitchen offers a big island with New Granite Counters & white kitchen cabinets and SS Appliances, formal living/dining room, Master bedroom has walk-in closet, and full bath with dual vanity & separate tub/shower, a combination of modern tile and bamboo makes this floor unique. Custom dark metal stair railing for a contemporary touch. Enjoy the beautiful Arizona sunset with Mountain Views right at your back yard. Close to restaurants, shopping, Desert Ridge Mall and High Street. Quick access to Loop 101.
Location
State AZ
County Maricopa
Community Scarlett Canyon
Direction Take Westbound Frontage Road to 17th Pl. North on 17th PL.
Rooms
Master Bedroom Upstairs
Den/Bedroom Plus 3
Separate Den/Office N
Interior
Interior Features Upstairs, Eat-in Kitchen, Double Vanity, Full Bth Master Bdrm, Separate Shwr & Tub, Granite Counters
Heating Electric
Cooling Refrigeration, Programmable Thmstat, Ceiling Fan(s)
Flooring Tile, Wood
Fireplaces Number No Fireplace
Fireplaces Type None
Fireplace No
Window Features Double Pane Windows
SPA None
Exterior
Garage Spaces 2.0
Garage Description 2.0
Fence Block, Wrought Iron
Pool None
Landscape Description Irrigation Front
Utilities Available APS
Amenities Available Rental OK (See Rmks)
Waterfront No
Roof Type Tile
Private Pool No
Building
Lot Description Gravel/Stone Front, Irrigation Front
Story 2
Builder Name Trend Homes
Sewer Public Sewer
Water City Water
Architectural Style Other (See Remarks)
New Construction Yes
Schools
Elementary Schools Boulder Creek Elementary School - Phoenix
Middle Schools Mountain Trail Middle School
High Schools Pinnacle High School
School District Paradise Valley Unified District
Others
HOA Name Scarlett Canyon HOA
HOA Fee Include Maintenance Exterior
Senior Community No
Tax ID 213-05-234
Ownership Fee Simple
Acceptable Financing Conventional, FHA, VA Loan
Horse Property N
Listing Terms Conventional, FHA, VA Loan
Financing Conventional
Read Less
Want to know what your home might be worth? Contact us for a FREE valuation!

Our team is ready to help you sell your home for the highest possible price ASAP

Copyright 2024 Arizona Regional Multiple Listing Service, Inc. All rights reserved.
Bought with Jason Mitchell Real Estate







