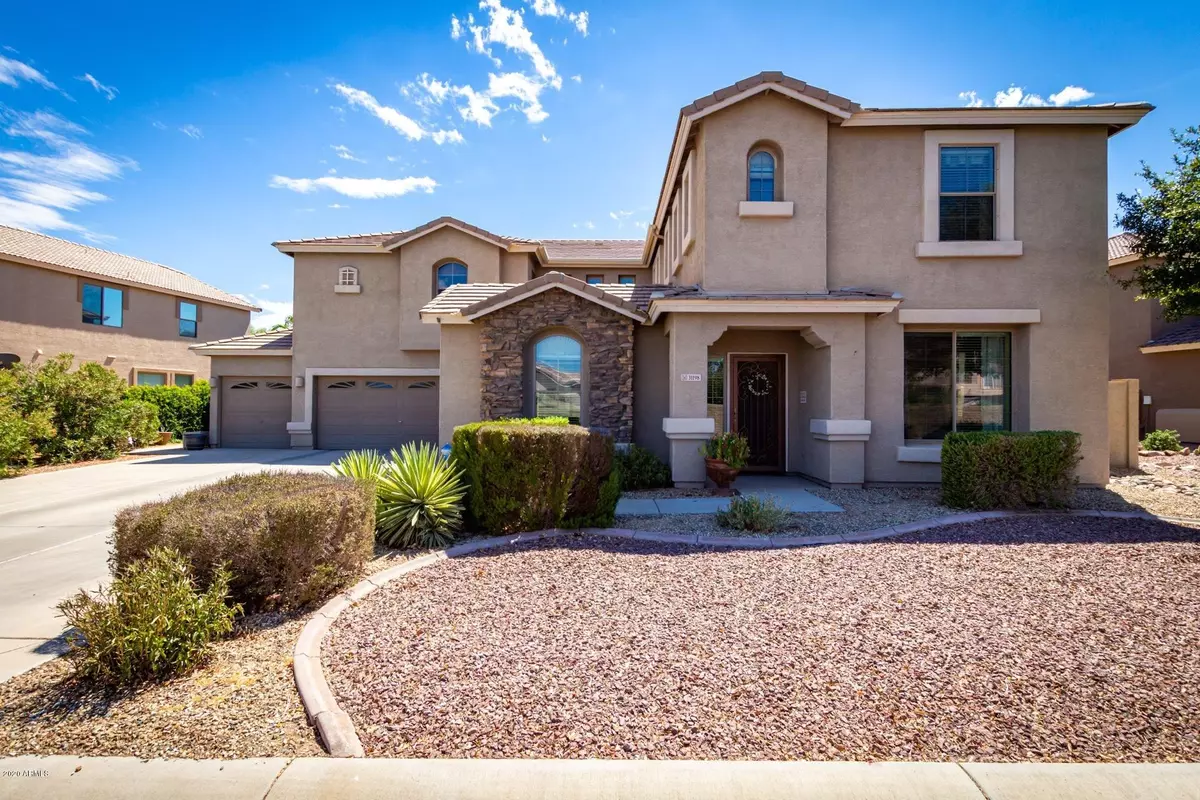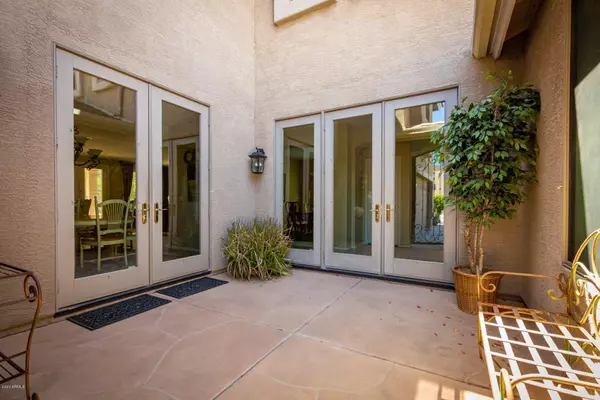$435,000
$426,800
1.9%For more information regarding the value of a property, please contact us for a free consultation.
31198 N SADDLEBAG Lane San Tan Valley, AZ 85143
5 Beds
3 Baths
4,316 SqFt
Key Details
Sold Price $435,000
Property Type Single Family Home
Sub Type Single Family - Detached
Listing Status Sold
Purchase Type For Sale
Square Footage 4,316 sqft
Price per Sqft $100
Subdivision Johnson Ranch Unit 1
MLS Listing ID 6099888
Sold Date 08/27/20
Style Ranch
Bedrooms 5
HOA Fees $65/qua
HOA Y/N Yes
Originating Board Arizona Regional Multiple Listing Service (ARMLS)
Year Built 2004
Annual Tax Amount $2,372
Tax Year 2019
Lot Size 9,296 Sqft
Acres 0.21
Property Description
THIS SPECTACULAR HOME HAS IT ALL! SEPERATE LIVING AREA AND BEDROOM FOR COMPANY OR MOTHER-IN-LAW SUITE CAN BE USED IN FRONT OF HOME, IT HAS A DOOR TO SHUT OFF FROM THE REST OF THE HOME. 3+ CAR GARAGE, WORKSHOP AREA, POOL, AND THE LIST GOES ON. THIS HOME SERVES WELL AS A MULIT-GEN HOME AS WELL AS FOR A LARGER FAMILY OR A COUPLE THAT JUST WANTS EXTRA SPACE. HOME IS WELL INSULATED AND IS CONSTRUCTED WITH 2 X 6 FRAMEING, UTILITY BILLS AVERAGE $227 YEAR ROUND. VERY NICE BACKYARD WITH A POOL AND PRIVACY. YOU WON'T WANT TO MISS SEEING THIS HOME LOCATED IN A VERY NICE NEIGHBORHOOD OF JOHNSON RANCH. There is a safety fence for the pool that will be left to the new owners.
Location
State AZ
County Pinal
Community Johnson Ranch Unit 1
Direction S. Ellsworth, curve onto Hunt, continue towards Johnson Ranch Blvd, South on Johnson Ranch Blvd ( Directly past McDonalds on the right), turn left onto N Trail Dust Dr, then right onto N. Saddlebag Ln
Rooms
Other Rooms Guest Qtrs-Sep Entrn, Great Room, Family Room, BonusGame Room
Master Bedroom Split
Den/Bedroom Plus 7
Separate Den/Office Y
Interior
Interior Features Upstairs, Eat-in Kitchen, Drink Wtr Filter Sys, Full Bth Master Bdrm, Granite Counters
Heating Electric
Cooling Refrigeration, Programmable Thmstat
Flooring Carpet, Tile
Fireplaces Number No Fireplace
Fireplaces Type None
Fireplace No
Window Features Sunscreen(s)
SPA None
Exterior
Garage Electric Door Opener, Extnded Lngth Garage, Separate Strge Area
Garage Spaces 3.0
Carport Spaces 3
Garage Description 3.0
Fence Block
Pool Private
Landscape Description Irrigation Back, Irrigation Front
Community Features Community Spa Htd, Community Pool Htd, Lake Subdivision, Golf, Tennis Court(s), Playground, Biking/Walking Path, Clubhouse
Utilities Available SRP
Amenities Available Management
Waterfront No
View Mountain(s)
Roof Type Tile
Private Pool Yes
Building
Lot Description Sprinklers In Rear, Sprinklers In Front, Desert Back, Desert Front, Irrigation Front, Irrigation Back
Story 2
Builder Name Richmond American
Sewer Private Sewer
Water Pvt Water Company
Architectural Style Ranch
New Construction Yes
Schools
Elementary Schools Walker Butte K-8
Middle Schools Walker Butte K-8
High Schools Poston Butte High School
School District Florence Unified School District
Others
HOA Name Johnson Ranch
HOA Fee Include Trash
Senior Community No
Tax ID 210-50-053
Ownership Fee Simple
Acceptable Financing Cash, Conventional, 1031 Exchange
Horse Property N
Listing Terms Cash, Conventional, 1031 Exchange
Financing Conventional
Read Less
Want to know what your home might be worth? Contact us for a FREE valuation!

Our team is ready to help you sell your home for the highest possible price ASAP

Copyright 2024 Arizona Regional Multiple Listing Service, Inc. All rights reserved.
Bought with Glass House International







