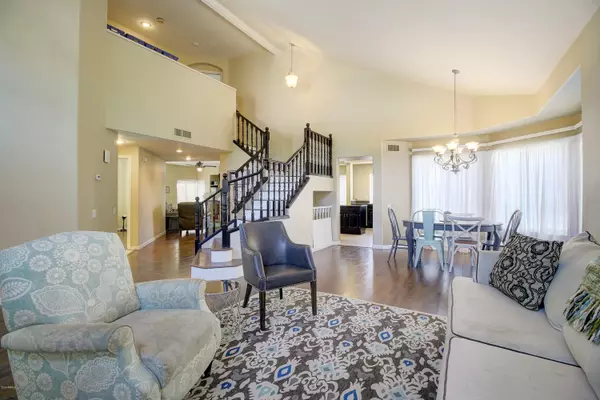$590,000
$594,999
0.8%For more information regarding the value of a property, please contact us for a free consultation.
3061 W IRONWOOD Circle Chandler, AZ 85226
7 Beds
4 Baths
3,781 SqFt
Key Details
Sold Price $590,000
Property Type Single Family Home
Sub Type Single Family - Detached
Listing Status Sold
Purchase Type For Sale
Square Footage 3,781 sqft
Price per Sqft $156
Subdivision Valencia
MLS Listing ID 6082940
Sold Date 07/16/20
Style Contemporary
Bedrooms 7
HOA Fees $44/qua
HOA Y/N Yes
Originating Board Arizona Regional Multiple Listing Service (ARMLS)
Year Built 1991
Annual Tax Amount $3,577
Tax Year 2019
Lot Size 10,729 Sqft
Acres 0.25
Property Description
New roof to be put on soon! Spacious, beautiful, prestigious 2 story home with basement, 7 bedrooms, 4 baths and 3 car garage in a well maintained, low traffic, popular location! Main floor has an open floorplan with high ceilings,living room, formal dining, kitchen with granite countertops, family room with fireplace, office/bedroom, full bath, laundry and garages. Top floor has 4 bedrooms including the Owners Suite and a full hall bath, Basement has large family area, 2 bedrooms and another full bath. Easy care landscaping with nice size yard and patio overlooking the Pebbletec pool with water feature and surrounded by a child protective fence. Extra parking areas and parking storage behind RV gate. Storage galore! Parks, shopping and restaurants nearby!
Location
State AZ
County Maricopa
Community Valencia
Direction S on 101, get off at Warner and go S on the frontage Rd, W on Seville Blvd, N on the first st on Ironwood Circle, E at stop sign and around the bend and turn left still on Ironwood Circle to 3061.
Rooms
Other Rooms Family Room, BonusGame Room
Basement Finished, Full
Master Bedroom Upstairs
Den/Bedroom Plus 9
Separate Den/Office Y
Interior
Interior Features Upstairs, Eat-in Kitchen, Vaulted Ceiling(s), Kitchen Island, Double Vanity, Full Bth Master Bdrm, Separate Shwr & Tub, High Speed Internet, Granite Counters
Heating Electric
Cooling Refrigeration, Ceiling Fan(s)
Flooring Carpet, Laminate, Tile
Fireplaces Type 1 Fireplace, Family Room
Fireplace Yes
Window Features Vinyl Frame,Double Pane Windows
SPA None
Exterior
Exterior Feature Covered Patio(s), Patio, Storage
Garage Electric Door Opener, RV Gate, RV Access/Parking
Garage Spaces 3.0
Garage Description 3.0
Fence Block
Pool Diving Pool, Fenced, Private
Utilities Available SRP
Waterfront No
Roof Type Tile
Private Pool Yes
Building
Lot Description Desert Front, Gravel/Stone Front, Gravel/Stone Back, Synthetic Grass Back, Auto Timer H2O Front
Story 2
Builder Name Shea
Sewer Public Sewer
Water City Water
Architectural Style Contemporary
Structure Type Covered Patio(s),Patio,Storage
Schools
Elementary Schools Kyrene Del Cielo School
Middle Schools Kyrene Aprende Middle School
High Schools Corona Del Sol High School
School District Tempe Union High School District
Others
HOA Name Valencia Owners Asso
HOA Fee Include Maintenance Grounds
Senior Community No
Tax ID 308-06-046
Ownership Fee Simple
Acceptable Financing Cash, Conventional
Horse Property N
Listing Terms Cash, Conventional
Financing Conventional
Read Less
Want to know what your home might be worth? Contact us for a FREE valuation!

Our team is ready to help you sell your home for the highest possible price ASAP

Copyright 2024 Arizona Regional Multiple Listing Service, Inc. All rights reserved.
Bought with My Home Group Real Estate







