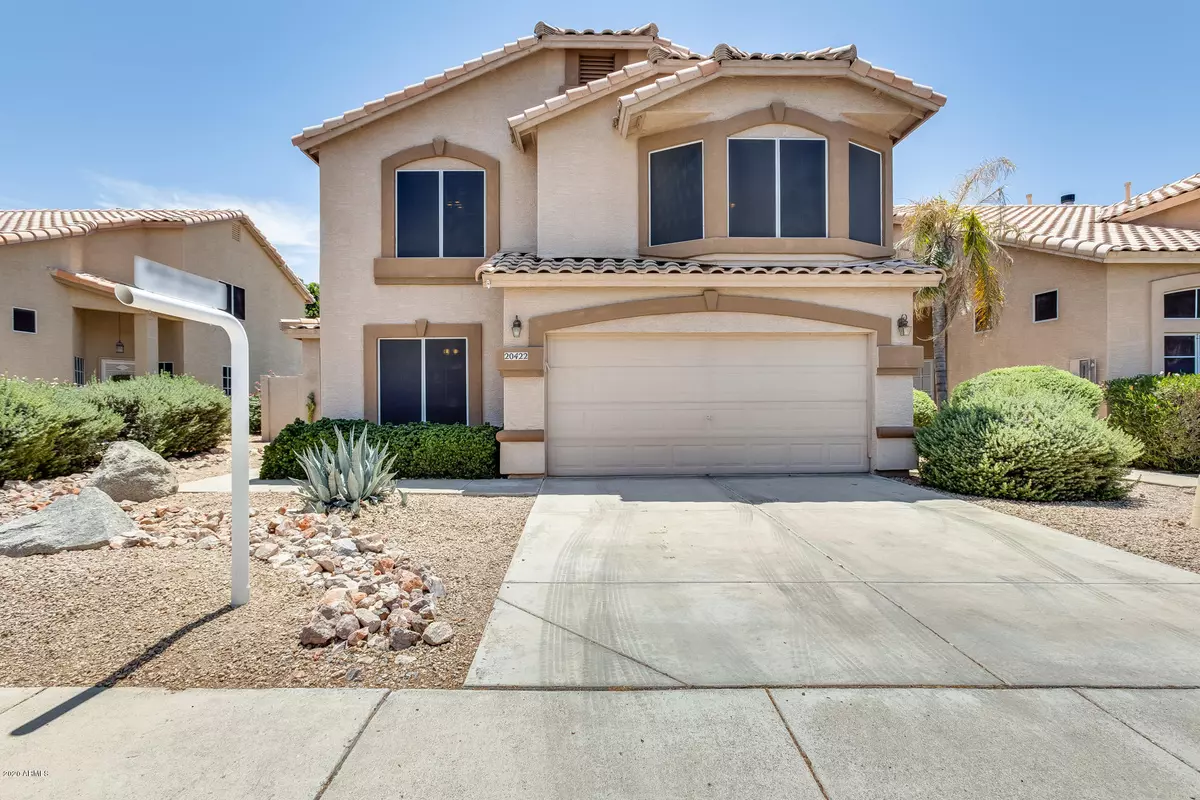$409,900
$409,900
For more information regarding the value of a property, please contact us for a free consultation.
20422 N 17TH Way Phoenix, AZ 85024
3 Beds
2.5 Baths
2,248 SqFt
Key Details
Sold Price $409,900
Property Type Single Family Home
Sub Type Single Family - Detached
Listing Status Sold
Purchase Type For Sale
Square Footage 2,248 sqft
Price per Sqft $182
Subdivision Scarlett Canyon
MLS Listing ID 6087464
Sold Date 07/10/20
Bedrooms 3
HOA Fees $18/qua
HOA Y/N Yes
Originating Board Arizona Regional Multiple Listing Service (ARMLS)
Year Built 1995
Annual Tax Amount $2,662
Tax Year 2019
Lot Size 6,408 Sqft
Acres 0.15
Property Description
Wonderful 3 bedroom, 2.5 bathroom plus a den home sits on a large lot with fantastic mountain views! This amazing home demonstrates pride of ownership! The remarkable curb appeal invites you in. The neutral color palette throughout will compliment all of your furnishings! The den is an excellent space for an at-home office. The half bathroom downstairs is convenient when hosting guests over for dinner. The great room is an excellent size for entertaining and gathering with family! Your lovely eat-in kitchen showcases stunning granite countertops, ample cabinet space, stainless steel appliances, a breakfast bar, walk-in pantry and an island for preparing family meals! Upstairs, you have a huge loft with endless possibilities! Your laundry room is conveniently located upstairs where all of the bedrooms are as well. Your master suite is complete with a walk-in closet, double sink vanity and a separate tub and shower! Each of the additional bedrooms feature sliding mirrored closet doors and share a full bathroom. Your custom sliding glass door leads out to the balcony where you can relax and enjoy your view overlooking the backyard and mountains! Step outside to your beautifully landscaped backyard that features a covered patio, heated pebble tec pool with water feature, and large lawn! Additional features include a newer A/C with warranty. The wonderful community of Scarlett Canyon offers a convenient location close to hiking/walking trails! Don't miss out on this amazing home, schedule your showing today!
Location
State AZ
County Maricopa
Community Scarlett Canyon
Direction From Cave Creek Rd, West on Beardsley Rd. North on 16th St, East on Montoya, then Right on 17th Way to home on the South side of the street.
Rooms
Other Rooms Loft, Family Room
Master Bedroom Upstairs
Den/Bedroom Plus 5
Separate Den/Office Y
Interior
Interior Features Upstairs, Eat-in Kitchen, Breakfast Bar, Kitchen Island, Pantry, Double Vanity, Full Bth Master Bdrm, Separate Shwr & Tub, High Speed Internet, Granite Counters
Heating Electric
Cooling Refrigeration, Ceiling Fan(s)
Flooring Carpet, Tile
Fireplaces Number No Fireplace
Fireplaces Type None
Fireplace No
Window Features Double Pane Windows
SPA None
Exterior
Exterior Feature Covered Patio(s), Patio
Garage Dir Entry frm Garage, Electric Door Opener
Garage Spaces 2.0
Garage Description 2.0
Fence Block
Pool Heated, Private
Utilities Available APS, SW Gas
Amenities Available Management
Waterfront No
View Mountain(s)
Roof Type Tile
Private Pool Yes
Building
Lot Description Sprinklers In Rear, Desert Back, Desert Front, Grass Back, Auto Timer H2O Front, Auto Timer H2O Back
Story 2
Builder Name TREND HOMES
Sewer Public Sewer
Water City Water
Structure Type Covered Patio(s),Patio
New Construction Yes
Schools
Elementary Schools Boulder Creek Elementary - Mesa
Middle Schools Mountain Trail Middle School
High Schools Pinnacle High School
School District Paradise Valley Unified District
Others
HOA Name Scarlett Canyon
HOA Fee Include Maintenance Grounds
Senior Community No
Tax ID 213-05-297
Ownership Fee Simple
Acceptable Financing Cash, Conventional, FHA, VA Loan
Horse Property N
Listing Terms Cash, Conventional, FHA, VA Loan
Financing Conventional
Read Less
Want to know what your home might be worth? Contact us for a FREE valuation!

Our team is ready to help you sell your home for the highest possible price ASAP

Copyright 2024 Arizona Regional Multiple Listing Service, Inc. All rights reserved.
Bought with Realty ONE Group







