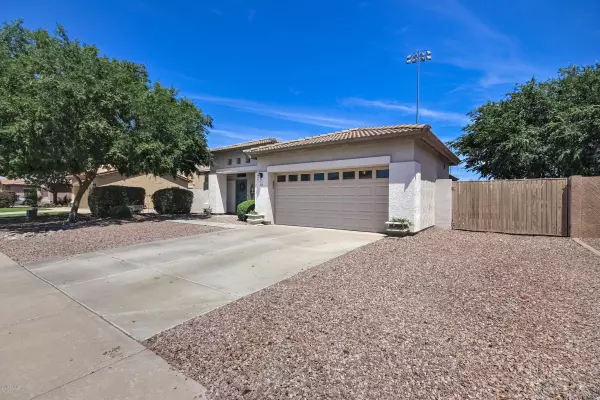$333,000
$329,900
0.9%For more information regarding the value of a property, please contact us for a free consultation.
21114 E SADDLE Way Queen Creek, AZ 85142
3 Beds
2 Baths
1,859 SqFt
Key Details
Sold Price $333,000
Property Type Single Family Home
Sub Type Single Family - Detached
Listing Status Sold
Purchase Type For Sale
Square Footage 1,859 sqft
Price per Sqft $179
Subdivision Queenland Manor
MLS Listing ID 6075512
Sold Date 06/15/20
Style Ranch
Bedrooms 3
HOA Fees $105/mo
HOA Y/N Yes
Originating Board Arizona Regional Multiple Listing Service (ARMLS)
Year Built 2004
Annual Tax Amount $1,750
Tax Year 2019
Lot Size 9,025 Sqft
Acres 0.21
Property Description
It turns out that dreams really do come true, but this isn't a dream you'll want to sleep on because it will be gone! This three bedroom, plus den, two bathroom home is absolute perfection! A welcoming front porch provides a sweet spot for socializing with neighbors or greeting guests. Just in side the front door is a bright formal living area that has gorgeous wood laminate flooring that runs throughout the home. The neutral greige paint in the home is the perfect base for any home decor. Just beyond the formal living is an open concept kitchen and family room that overlooks a beautiful grass backyard. The kitchen's espresso cabinets are perfectly accented by upgraded granite and stainless steel appliances. Under-mount cabinet lighting illuminates kitchen work surfaces. A den off of the family room makes the perfect home office, or it can easily be converted to a fourth bedroom. The master suite makes for a relaxing retreat at the end of a long day. A sliding glass door provides access to the back patio and peaceful back yard that has no rear neighbors. The master bathroom has large shower with a separate soaking tub. The two secondary bedrooms share a large bathroom with double sinks. An RV gate provides extra wide access to the backyard. This home is located near the growing area of downtown Queen Creek which includes shopping, grocery stores, and a variety of restaurants.
Location
State AZ
County Maricopa
Community Queenland Manor
Direction From main entrance to Queenland Manor on OLD Ellsworth Rd, travel east on Barnes Pkwy. Take the first left at 209th. Go right on E Saddle Way. Keep traveling east. House located on left
Rooms
Other Rooms Great Room, Family Room
Master Bedroom Downstairs
Den/Bedroom Plus 4
Separate Den/Office Y
Interior
Interior Features Master Downstairs, Eat-in Kitchen, No Interior Steps, Double Vanity, Full Bth Master Bdrm, Separate Shwr & Tub, High Speed Internet, Granite Counters
Heating Natural Gas
Cooling Refrigeration, Ceiling Fan(s)
Flooring Laminate, Wood
Fireplaces Number No Fireplace
Fireplaces Type None
Fireplace No
Window Features Double Pane Windows
SPA None
Laundry Wshr/Dry HookUp Only
Exterior
Exterior Feature Covered Patio(s)
Garage Electric Door Opener
Garage Spaces 2.0
Garage Description 2.0
Fence Block
Pool None
Community Features Playground
Utilities Available SRP
Amenities Available Management
Waterfront No
Roof Type Tile
Private Pool No
Building
Lot Description Sprinklers In Rear, Desert Front, Grass Back
Story 1
Builder Name Elliot Homes
Sewer Public Sewer
Water City Water
Architectural Style Ranch
Structure Type Covered Patio(s)
New Construction Yes
Schools
Elementary Schools Jack Barnes Elementary School
Middle Schools Queen Creek Middle School
High Schools Queen Creek High School
School District Queen Creek Unified District
Others
HOA Name Queenland Manor
HOA Fee Include Maintenance Grounds
Senior Community No
Tax ID 304-66-120
Ownership Fee Simple
Acceptable Financing Cash, Conventional, FHA, VA Loan
Horse Property N
Listing Terms Cash, Conventional, FHA, VA Loan
Financing FHA
Read Less
Want to know what your home might be worth? Contact us for a FREE valuation!

Our team is ready to help you sell your home for the highest possible price ASAP

Copyright 2024 Arizona Regional Multiple Listing Service, Inc. All rights reserved.
Bought with HomeSmart







