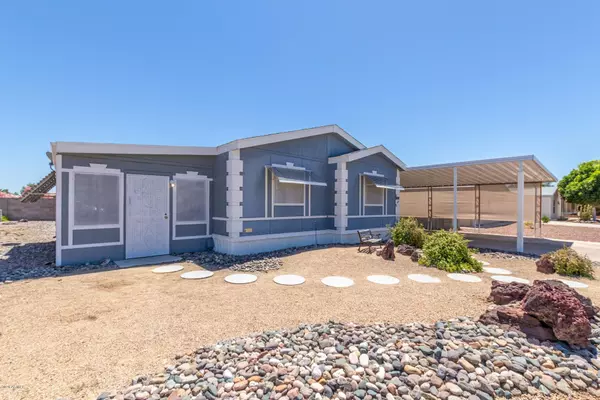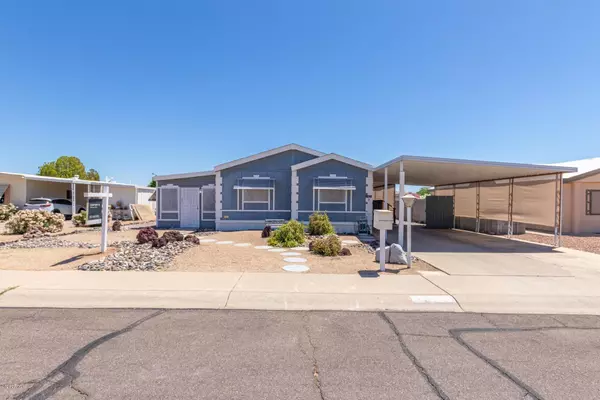$141,000
$141,000
For more information regarding the value of a property, please contact us for a free consultation.
17033 N 66TH Avenue Glendale, AZ 85308
3 Beds
2 Baths
1,154 SqFt
Key Details
Sold Price $141,000
Property Type Mobile Home
Sub Type Mfg/Mobile Housing
Listing Status Sold
Purchase Type For Sale
Square Footage 1,154 sqft
Price per Sqft $122
Subdivision Casa Campana Unit 1
MLS Listing ID 6073496
Sold Date 06/18/20
Style Ranch
Bedrooms 3
HOA Fees $35/mo
HOA Y/N Yes
Originating Board Arizona Regional Multiple Listing Service (ARMLS)
Year Built 1989
Annual Tax Amount $880
Tax Year 2019
Lot Size 6,765 Sqft
Acres 0.16
Property Description
Rare find in Casa Campana Unit 1, a manufactured home subdivision where you own your own land (no lot rent!). LIGHT AND BRIGHT inside, this 1989 home features a split floor plan with 3 bedrooms and 2 baths. The owners suite is large enough for a king size bed and has 2 closets (1 of which is a walk in). En suite bathroom features dual sinks, a separate shower and garden tub. Kitchen has breakfast bar for quick on the go meals and adjacent formal dining room. Not included in square footage is a 200 sq foot Arizona room with its separate in-wall air conditioning unit. Parking is not an issue with a double carport and 2 slab parking spaces. Home has a ramp for easy accessibility. Casa Campana features a community pool and hot tub, and large clubhouse with a standing activities and clubs for residents to enjoy.
Fantastic location close to P83 Entertainment district (with lots of restaurants, shopping, live theater and movie cinemas), Arrowhead Mall and AZ Loop 101.
Location
State AZ
County Maricopa
Community Casa Campana Unit 1
Direction East on W Camino San Xavier. W Camino San Xavier turns left and becomes N 66th Ave. Your new home will be on your right!
Rooms
Other Rooms Great Room, Arizona RoomLanai
Master Bedroom Split
Den/Bedroom Plus 4
Separate Den/Office Y
Interior
Interior Features Physcl Chlgd (SRmks), Master Downstairs, Breakfast Bar, No Interior Steps, Vaulted Ceiling(s), Pantry, Double Vanity, Full Bth Master Bdrm, Separate Shwr & Tub, High Speed Internet
Heating Electric
Cooling Refrigeration, Wall/Window Unit(s)
Flooring Carpet, Linoleum
Fireplaces Number No Fireplace
Fireplaces Type None
Fireplace No
Window Features Vinyl Frame
SPA None
Exterior
Exterior Feature Patio, Screened in Patio(s), Storage
Garage Addtn'l Purchasable
Carport Spaces 2
Fence Block, Partial
Pool None
Community Features Community Spa Htd, Community Spa, Community Pool Htd, Community Pool, Near Bus Stop, Community Media Room, Biking/Walking Path, Clubhouse
Utilities Available APS
Amenities Available RV Parking, Self Managed
Waterfront No
Roof Type Composition
Accessibility Accessible Approach with Ramp
Private Pool No
Building
Lot Description Desert Back, Desert Front, Gravel/Stone Front, Gravel/Stone Back
Story 1
Builder Name Frontier
Sewer Public Sewer
Water City Water
Architectural Style Ranch
Structure Type Patio,Screened in Patio(s),Storage
New Construction Yes
Schools
Elementary Schools Adult
Middle Schools Adult
High Schools Adult
School District Deer Valley Unified District
Others
HOA Name Casa Campana
HOA Fee Include Maintenance Grounds
Senior Community Yes
Tax ID 200-45-032
Ownership Fee Simple
Acceptable Financing Cash, Conventional, FHA, VA Loan
Horse Property N
Listing Terms Cash, Conventional, FHA, VA Loan
Financing Other
Special Listing Condition Age Restricted (See Remarks), Owner Occupancy Req
Read Less
Want to know what your home might be worth? Contact us for a FREE valuation!

Our team is ready to help you sell your home for the highest possible price ASAP

Copyright 2024 Arizona Regional Multiple Listing Service, Inc. All rights reserved.
Bought with Century 21 Northwest







