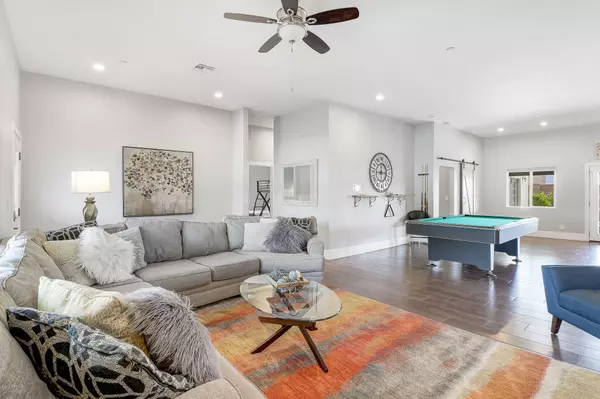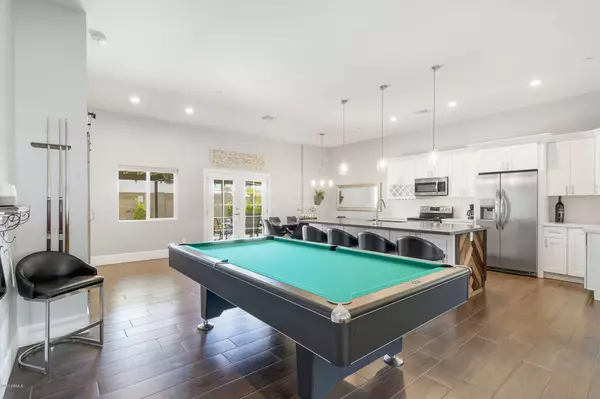$565,000
$584,000
3.3%For more information regarding the value of a property, please contact us for a free consultation.
2613 N 71ST Place Scottsdale, AZ 85257
4 Beds
3 Baths
2,302 SqFt
Key Details
Sold Price $565,000
Property Type Single Family Home
Sub Type Single Family - Detached
Listing Status Sold
Purchase Type For Sale
Square Footage 2,302 sqft
Price per Sqft $245
Subdivision Cran Brooke Manor
MLS Listing ID 6057140
Sold Date 06/19/20
Style Ranch
Bedrooms 4
HOA Y/N No
Originating Board Arizona Regional Multiple Listing Service (ARMLS)
Year Built 1954
Annual Tax Amount $995
Tax Year 2019
Lot Size 6,231 Sqft
Acres 0.14
Property Description
This beautifully remodeled home in a fantastic South Scottsdale location offers easy access to Tempe/ASU, Old Town and Phoenix. Completely remodeled in 2017, this spacious 4 bedroom/3 bath home features woodgrain porcelain tile, custom kitchen cabinets, quartz countertops, 10-foot ceilings and an open floor plan. Important upgrades included a new AC and new plumbing and electrical. The large covered patio leads to a heated pool with waterfalls and a Baja Shelf to let you tan and lounge in the cool water. The secluded master bedroom provides private French-door access to the pool. Four bedrooms will fit the whole family and provide options to serve as an office or playroom to tuck away toys. This home is also a great investment as a vacation rental. Owner is nearing retirement and liquidating assets. Willing to share methodology and detailed financials available upon request.
Location
State AZ
County Maricopa
Community Cran Brooke Manor
Direction From Thomas, go south on Scottsdale Rd to Virginia, west to 71st Pl, north to home on east side of street
Rooms
Den/Bedroom Plus 4
Separate Den/Office N
Interior
Interior Features Eat-in Kitchen, 9+ Flat Ceilings, Fire Sprinklers, No Interior Steps, Kitchen Island, 3/4 Bath Master Bdrm, Double Vanity, High Speed Internet
Heating Electric
Cooling Refrigeration, Programmable Thmstat, Ceiling Fan(s)
Fireplaces Number No Fireplace
Fireplaces Type None
Fireplace No
SPA None
Exterior
Exterior Feature Covered Patio(s), Private Yard
Carport Spaces 2
Fence Block
Pool Heated, Private
Utilities Available APS
Amenities Available None
Waterfront No
Roof Type Composition
Private Pool Yes
Building
Lot Description Desert Front
Story 1
Builder Name UNK
Sewer Public Sewer
Water City Water
Architectural Style Ranch
Structure Type Covered Patio(s),Private Yard
New Construction Yes
Schools
Elementary Schools Tonalea K-8
Middle Schools Supai Middle School
High Schools Coronado High School
School District Scottsdale Unified District
Others
HOA Fee Include No Fees
Senior Community No
Tax ID 129-01-105
Ownership Fee Simple
Acceptable Financing Cash, Conventional, FHA, VA Loan
Horse Property N
Listing Terms Cash, Conventional, FHA, VA Loan
Financing Conventional
Read Less
Want to know what your home might be worth? Contact us for a FREE valuation!

Our team is ready to help you sell your home for the highest possible price ASAP

Copyright 2024 Arizona Regional Multiple Listing Service, Inc. All rights reserved.
Bought with RE/MAX Excalibur







