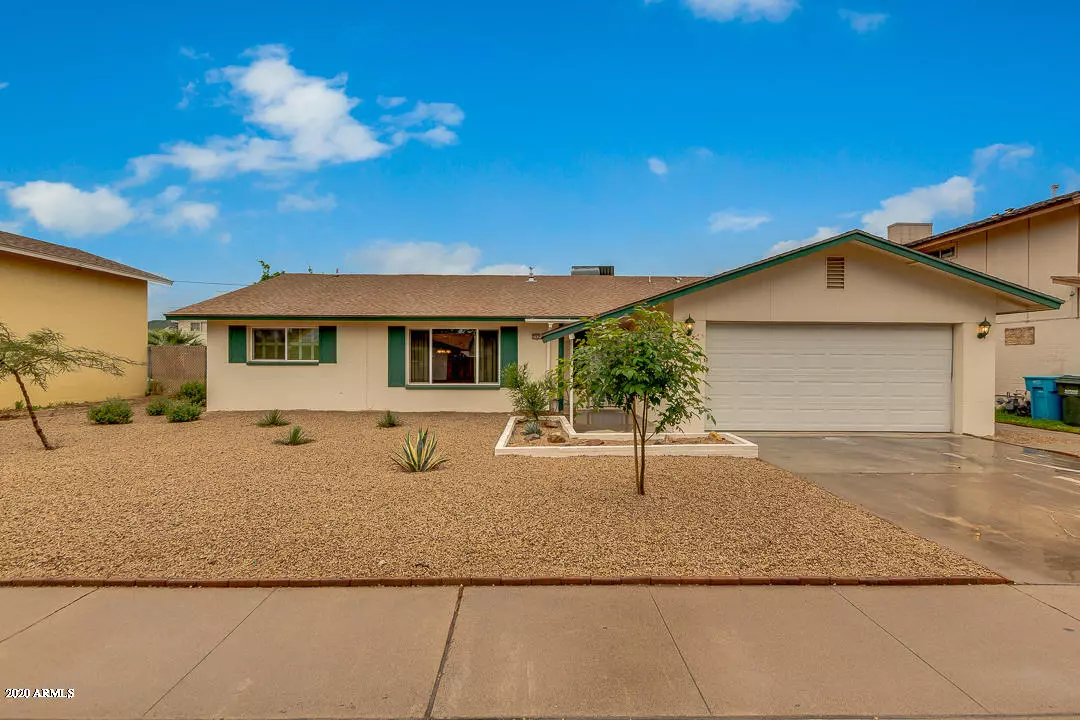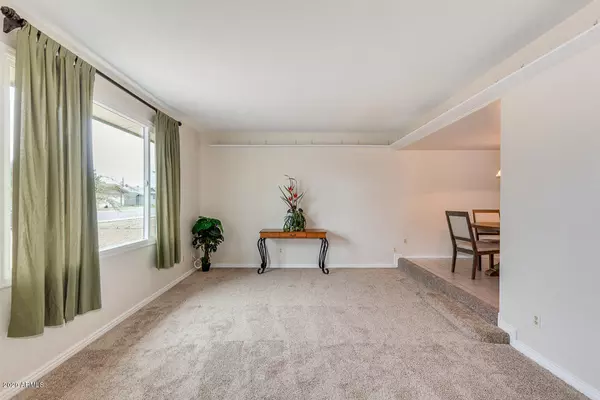$260,000
$255,000
2.0%For more information regarding the value of a property, please contact us for a free consultation.
3931 W RANCHO Drive Phoenix, AZ 85019
3 Beds
2 Baths
1,724 SqFt
Key Details
Sold Price $260,000
Property Type Single Family Home
Sub Type Single Family - Detached
Listing Status Sold
Purchase Type For Sale
Square Footage 1,724 sqft
Price per Sqft $150
Subdivision West Plaza 18
MLS Listing ID 6054026
Sold Date 06/04/20
Bedrooms 3
HOA Y/N No
Originating Board Arizona Regional Multiple Listing Service (ARMLS)
Year Built 1965
Annual Tax Amount $1,033
Tax Year 2019
Lot Size 7,244 Sqft
Acres 0.17
Property Description
A lovely 3 bed, 2 bath split floor plan property featuring desert front landscaping, 2 car garage, an elegant dining/living area. Repainted inside and out. Kitchen partially updated in 2007. New carpet, dual pane insulated vinyl windows & sliding door, blown in R40 insulation, insulated metal front & side garage doors, front door has decorative window, water heater replaced 2018, AC replaced 2011, shingles replaced 2011, pool skimmer & pump replaced 2018. Large laundry/mud room with storage. The beautiful backyard is comprised of grassy landscaping, mature orange and tangelo trees, covered patio, a convenient storage shed, and a refreshing diving pool perfect for the hot summer days!
Location
State AZ
County Maricopa
Community West Plaza 18
Direction Head east on Bethany Home Rd, Turn right onto 39th Ave, Turn right onto Rancho Dr. Property will be on the left.
Rooms
Other Rooms Family Room
Master Bedroom Split
Den/Bedroom Plus 3
Separate Den/Office N
Interior
Interior Features 9+ Flat Ceilings, 3/4 Bath Master Bdrm, High Speed Internet
Heating Electric
Cooling Refrigeration, Ceiling Fan(s)
Flooring Carpet, Tile
Fireplaces Number No Fireplace
Fireplaces Type None
Fireplace No
Window Features Vinyl Frame,Double Pane Windows
SPA None
Exterior
Exterior Feature Covered Patio(s), Storage
Garage Electric Door Opener
Garage Spaces 2.0
Garage Description 2.0
Fence Block
Pool Diving Pool, Private
Utilities Available APS
Amenities Available None
Waterfront No
Roof Type Composition
Private Pool Yes
Building
Lot Description Desert Front, Grass Back
Story 1
Builder Name Hallcraft Homes
Sewer Public Sewer
Water City Water
Structure Type Covered Patio(s),Storage
New Construction Yes
Schools
Elementary Schools Sevilla Primary School
Middle Schools Sevilla Primary School
High Schools Alhambra High School
School District Phoenix Union High School District
Others
HOA Fee Include No Fees
Senior Community No
Tax ID 145-08-398
Ownership Fee Simple
Acceptable Financing Cash, Conventional, FHA, VA Loan
Horse Property N
Listing Terms Cash, Conventional, FHA, VA Loan
Financing Conventional
Read Less
Want to know what your home might be worth? Contact us for a FREE valuation!

Our team is ready to help you sell your home for the highest possible price ASAP

Copyright 2024 Arizona Regional Multiple Listing Service, Inc. All rights reserved.
Bought with A.Z. & Associates







