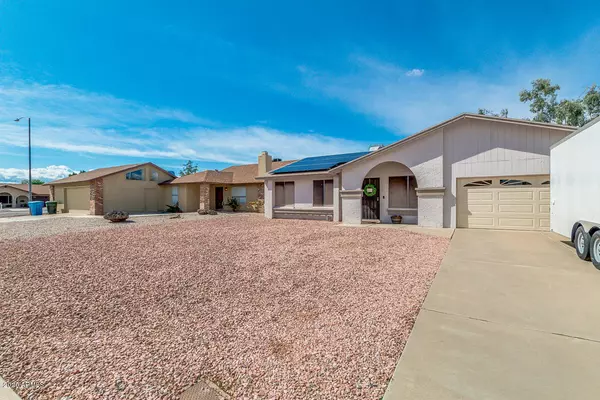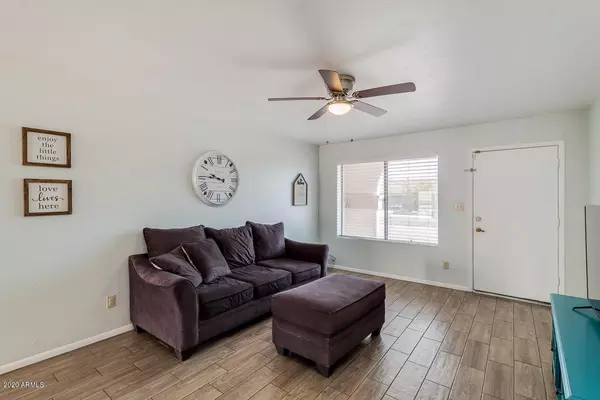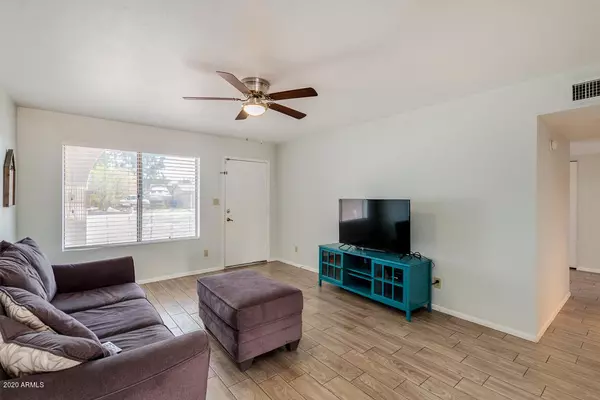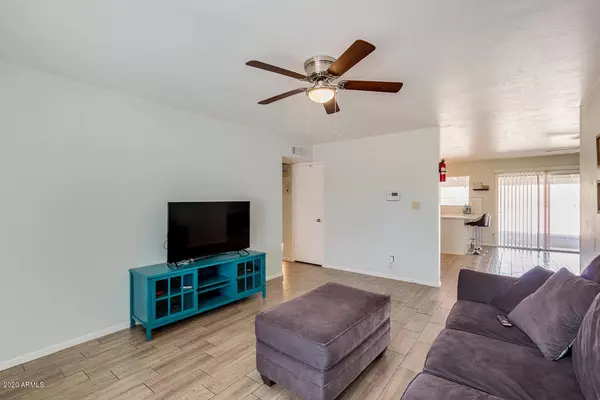$259,000
$263,500
1.7%For more information regarding the value of a property, please contact us for a free consultation.
2932 W WOODRIDGE Drive Phoenix, AZ 85053
3 Beds
2 Baths
1,445 SqFt
Key Details
Sold Price $259,000
Property Type Single Family Home
Sub Type Single Family - Detached
Listing Status Sold
Purchase Type For Sale
Square Footage 1,445 sqft
Price per Sqft $179
Subdivision Knoell North 9 Unit 5 Lots 193-225
MLS Listing ID 6066474
Sold Date 06/05/20
Style Ranch
Bedrooms 3
HOA Y/N No
Originating Board Arizona Regional Multiple Listing Service (ARMLS)
Year Built 1977
Annual Tax Amount $1,060
Tax Year 2019
Lot Size 9,266 Sqft
Acres 0.21
Property Description
Incredible Super clean, super bright upgraded single level home! All in perfect condition waiting just for you. Save $$$ & Live! NO HOA ! Large lot for all the toys! Leased solar at $111/monthly!!! Currently off setting your usage at 106%!! Highly upgraded interior is complete with 3 bed, 2 bath, neutral colors and loads of natural light that make this home cozy and inviting. Spotless eat-in kitchen has everything you need; breakfast bar, stainless steel appliances, ungraded lighting, gorgeous counters & tile back-splash! Kitchen over looks family room with custom built ins. Bright master bedroom has a lavish full bath and walk-in closet. Enjoy & Entertain or just relax in peace on the extended covered patio! Stays shaded all day! So much potential out here to get creative and make it your own green scape or garden...or keep it low maintenance! Close to everything no matter your commute. Nice and quiet location if you are currently working from home. With the huge savings on electric and lavish interior its a stand out! This is truly one of the best deals in Phoenix! Don't wait any longer. Schedule your showing now!
Location
State AZ
County Maricopa
Community Knoell North 9 Unit 5 Lots 193-225
Direction Head west on W Bell Rd toward N 31st Ave, Turn right onto N 31st Ave, Turn right at the 1st cross street onto W Woodridge Dr. Property will be on the left.
Rooms
Other Rooms Family Room
Den/Bedroom Plus 3
Separate Den/Office N
Interior
Interior Features Breakfast Bar, No Interior Steps, Pantry, 3/4 Bath Master Bdrm, High Speed Internet, Granite Counters
Heating Electric
Cooling Refrigeration, Programmable Thmstat, Ceiling Fan(s)
Flooring Tile
Fireplaces Number No Fireplace
Fireplaces Type None
Fireplace No
SPA None
Exterior
Exterior Feature Covered Patio(s), Playground, Patio
Garage Dir Entry frm Garage, Electric Door Opener, Separate Strge Area
Garage Spaces 2.0
Garage Description 2.0
Fence Block
Pool None
Community Features Biking/Walking Path
Utilities Available APS
Amenities Available None
Waterfront No
Roof Type Composition
Private Pool No
Building
Lot Description Gravel/Stone Front, Gravel/Stone Back
Story 1
Builder Name Unknown
Sewer Public Sewer
Water City Water
Architectural Style Ranch
Structure Type Covered Patio(s),Playground,Patio
New Construction Yes
Schools
Elementary Schools Sunrise Elementary School
Middle Schools Desert Sky Middle School
High Schools Deer Valley High School
School District Deer Valley Unified District
Others
HOA Fee Include No Fees
Senior Community No
Tax ID 207-04-218
Ownership Fee Simple
Acceptable Financing Cash, Conventional, FHA, VA Loan
Horse Property N
Listing Terms Cash, Conventional, FHA, VA Loan
Financing Conventional
Read Less
Want to know what your home might be worth? Contact us for a FREE valuation!

Our team is ready to help you sell your home for the highest possible price ASAP

Copyright 2024 Arizona Regional Multiple Listing Service, Inc. All rights reserved.
Bought with Berkshire Hathaway HomeServices Arizona Properties







