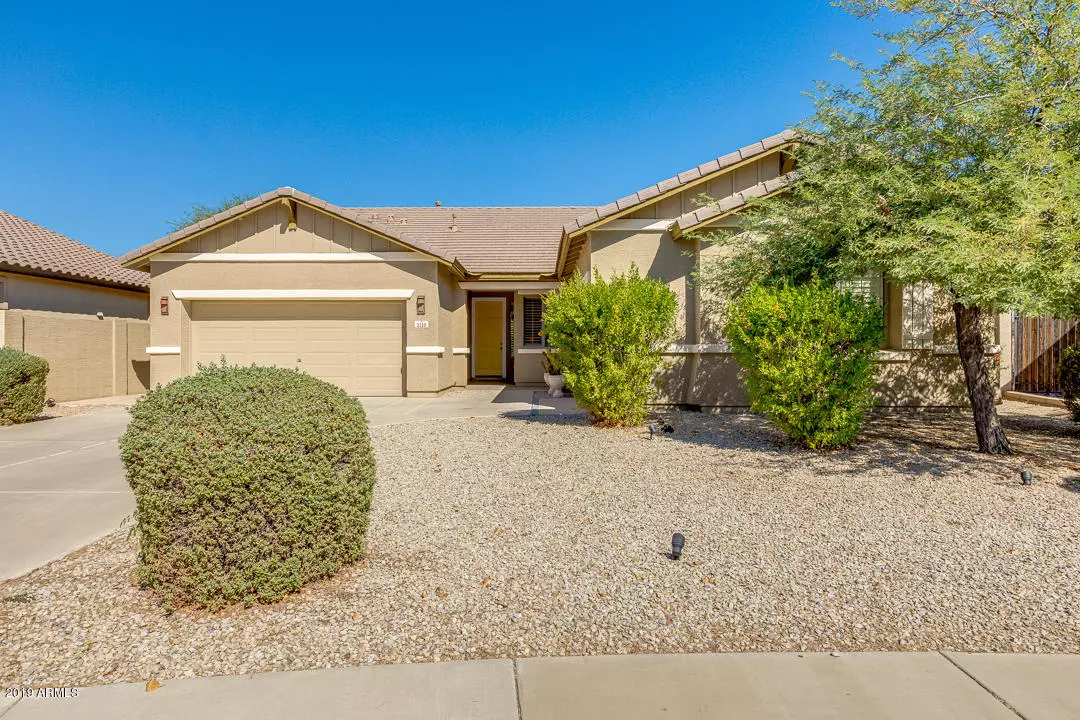$349,000
$349,900
0.3%For more information regarding the value of a property, please contact us for a free consultation.
2110 W IAN Drive Phoenix, AZ 85041
3 Beds
2 Baths
2,164 SqFt
Key Details
Sold Price $349,000
Property Type Single Family Home
Sub Type Single Family - Detached
Listing Status Sold
Purchase Type For Sale
Square Footage 2,164 sqft
Price per Sqft $161
Subdivision Silva Mountain Unit 2
MLS Listing ID 5995837
Sold Date 12/05/19
Style Spanish
Bedrooms 3
HOA Fees $110/mo
HOA Y/N Yes
Originating Board Arizona Regional Multiple Listing Service (ARMLS)
Year Built 2007
Annual Tax Amount $3,274
Tax Year 2019
Lot Size 10,239 Sqft
Acres 0.24
Property Description
Amazing views of South Mountain as you drive towards this move in ready home in the well maintained gated-communtiy of Silva Mountain 2. This 3 bed home with a den is emmaculate with newer paint and floors with no carpet. Enjoy this resort style backyard with travertine under the north facing covered patio and around the pool. Plenty of room to entertain on the almost 1/4 acre lot. The master bath has been beautifully updated. Don't forget about the 3rd car garage for the extra toys. Even the water heater was recently replaced. Very close to great hiking trails to see the whole city. About a 10 min drive to enjoy all the dining and entertainment that Downtown Phoenix has to offer. Why pay over $400k for a new home when you can have all this for under $350K?
Location
State AZ
County Maricopa
Community Silva Mountain Unit 2
Direction East on Baseline, South on 23rd Ave, East on Desert Ln, North on 21st Dr, property is at corner of Ian and 21st
Rooms
Other Rooms Family Room
Master Bedroom Split
Den/Bedroom Plus 4
Separate Den/Office Y
Interior
Interior Features Breakfast Bar, 9+ Flat Ceilings, No Interior Steps, Kitchen Island, Pantry, Double Vanity, Full Bth Master Bdrm, Tub with Jets, High Speed Internet, Granite Counters
Heating Natural Gas
Cooling Refrigeration
Flooring Laminate, Tile
Fireplaces Number No Fireplace
Fireplaces Type None
Fireplace No
Window Features Double Pane Windows
SPA None
Exterior
Exterior Feature Covered Patio(s), Patio, Storage
Garage Spaces 3.0
Garage Description 3.0
Fence Block
Pool Private
Community Features Gated Community, Playground
Utilities Available SRP
Waterfront No
View Mountain(s)
Roof Type Tile
Private Pool Yes
Building
Lot Description Corner Lot, Desert Front, Grass Back, Auto Timer H2O Front, Auto Timer H2O Back
Story 1
Builder Name RICHMOND
Sewer Public Sewer
Water City Water
Architectural Style Spanish
Structure Type Covered Patio(s),Patio,Storage
New Construction Yes
Schools
Elementary Schools Roosevelt Elementary School
Middle Schools Roosevelt Elementary School
High Schools Cesar Chavez High School
School District Phoenix Union High School District
Others
HOA Name SILVA MOUNTAIN 2 HOA
HOA Fee Include Maintenance Grounds
Senior Community No
Tax ID 300-17-670
Ownership Fee Simple
Acceptable Financing Cash, Conventional, FHA, VA Loan
Horse Property N
Listing Terms Cash, Conventional, FHA, VA Loan
Financing Conventional
Read Less
Want to know what your home might be worth? Contact us for a FREE valuation!

Our team is ready to help you sell your home for the highest possible price ASAP

Copyright 2024 Arizona Regional Multiple Listing Service, Inc. All rights reserved.
Bought with HomeSmart







