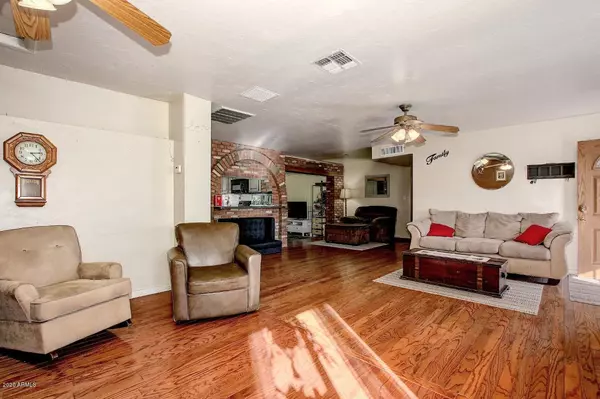$275,000
$275,000
For more information regarding the value of a property, please contact us for a free consultation.
1610 W MICHELLE Drive Phoenix, AZ 85023
3 Beds
2 Baths
1,991 SqFt
Key Details
Sold Price $275,000
Property Type Single Family Home
Sub Type Single Family - Detached
Listing Status Sold
Purchase Type For Sale
Square Footage 1,991 sqft
Price per Sqft $138
Subdivision Desert Valley Estates Unit Two
MLS Listing ID 6044550
Sold Date 03/31/20
Style Ranch
Bedrooms 3
HOA Y/N No
Originating Board Arizona Regional Multiple Listing Service (ARMLS)
Year Built 1973
Annual Tax Amount $1,682
Tax Year 2019
Lot Size 8,342 Sqft
Acres 0.19
Property Description
Welcome Home!!! This charming 3/2 is one of a kind. Open floor plan with neutral paint and newer carpet in bedrooms. No HOA and appliances all convey. With the open living room with updated floors and fire place updated, it will feel just like home. Once you see the large pool and a very large stand alone garage and another shed that could easily be converted to a guest house, you will begin to see the potential. The master bedroom is HUGE. Solar lease will transfer on top of all that!!! This one won't last long.
Location
State AZ
County Maricopa
Community Desert Valley Estates Unit Two
Direction Head North on I-17 to Bell Rd. Go East on W. Bell Rd then North on N 19th Ave to W Grovers Ave. Head East to N 17th Ave to W. Michelle Ave.
Rooms
Other Rooms Separate Workshop, Family Room
Den/Bedroom Plus 3
Separate Den/Office N
Interior
Interior Features Eat-in Kitchen, 9+ Flat Ceilings, Drink Wtr Filter Sys, No Interior Steps, Kitchen Island, Pantry, Full Bth Master Bdrm
Heating Natural Gas
Cooling Refrigeration, Programmable Thmstat
Flooring Carpet, Laminate, Tile
Fireplaces Type 1 Fireplace, Family Room
Fireplace Yes
Window Features Vinyl Frame,Double Pane Windows
SPA None
Exterior
Exterior Feature Covered Patio(s), Playground, Patio, Private Street(s), Private Yard, Storage
Garage RV Gate, RV Access/Parking
Fence Block
Pool Play Pool, Fenced, Private
Utilities Available APS, SW Gas
Amenities Available None
Waterfront No
Roof Type Composition
Accessibility Zero-Grade Entry, Hard/Low Nap Floors, Bath Raised Toilet, Bath Grab Bars, Accessible Hallway(s)
Private Pool Yes
Building
Lot Description Gravel/Stone Front, Synthetic Grass Back
Story 1
Sewer Public Sewer
Water City Water
Architectural Style Ranch
Structure Type Covered Patio(s),Playground,Patio,Private Street(s),Private Yard,Storage
New Construction Yes
Schools
Elementary Schools Constitution Elementary School
Middle Schools Deer Valley Middle School
High Schools Barry Goldwater High School
School District Deer Valley Unified District
Others
HOA Fee Include No Fees
Senior Community No
Tax ID 208-04-273
Ownership Fee Simple
Acceptable Financing Cash, Conventional, FHA, VA Loan
Horse Property N
Listing Terms Cash, Conventional, FHA, VA Loan
Financing FHA
Special Listing Condition Owner/Agent
Read Less
Want to know what your home might be worth? Contact us for a FREE valuation!

Our team is ready to help you sell your home for the highest possible price ASAP

Copyright 2024 Arizona Regional Multiple Listing Service, Inc. All rights reserved.
Bought with Keller Williams Realty Phoenix







