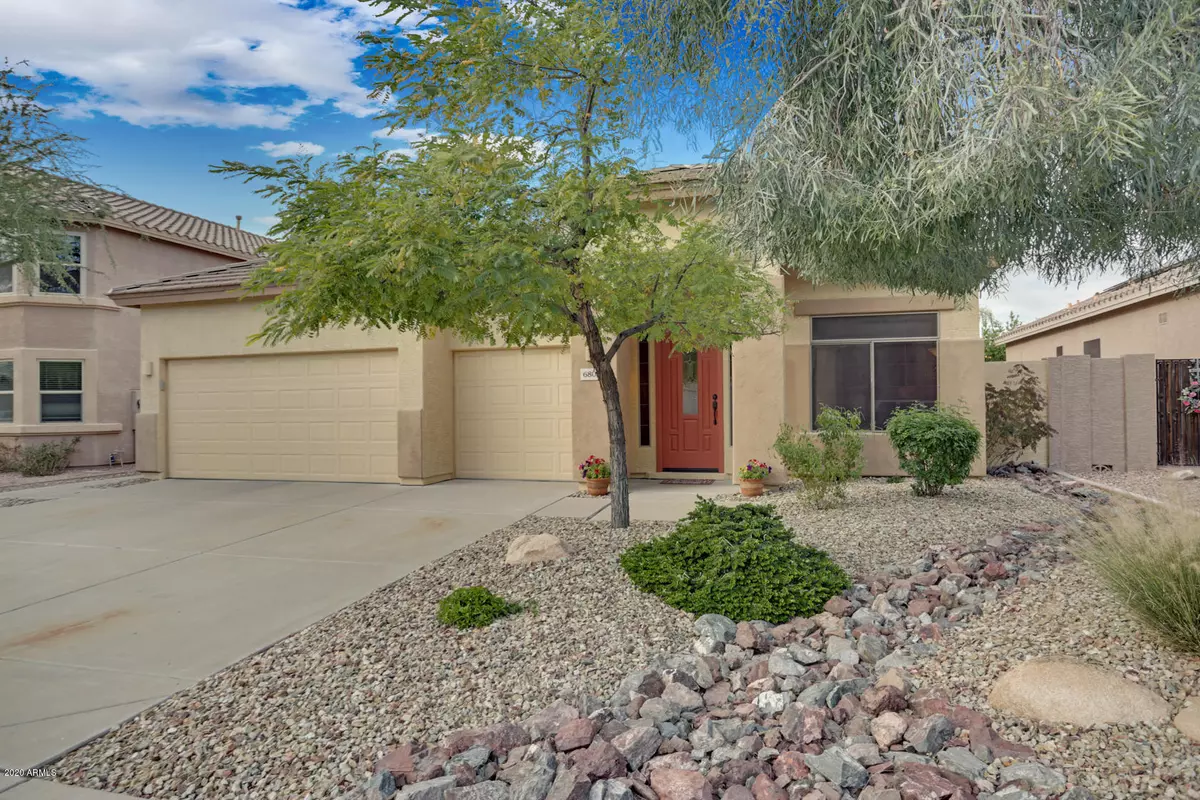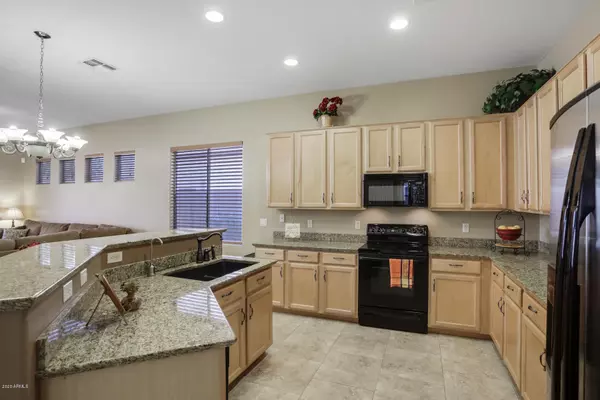$365,500
$359,900
1.6%For more information regarding the value of a property, please contact us for a free consultation.
6806 W LARIAT Lane Peoria, AZ 85383
4 Beds
2 Baths
2,162 SqFt
Key Details
Sold Price $365,500
Property Type Single Family Home
Sub Type Single Family - Detached
Listing Status Sold
Purchase Type For Sale
Square Footage 2,162 sqft
Price per Sqft $169
Subdivision Terramar
MLS Listing ID 6039912
Sold Date 03/19/20
Style Ranch
Bedrooms 4
HOA Fees $26/qua
HOA Y/N Yes
Originating Board Arizona Regional Multiple Listing Service (ARMLS)
Year Built 2001
Annual Tax Amount $2,107
Tax Year 2019
Lot Size 6,420 Sqft
Acres 0.15
Property Description
Must see mountain view single level home with 4 bedrooms, 2 baths, and a 3-car garage in the much sought after Terramar subdivision. Great location close to schools, parks, hiking trails, bike paths, shopping, restaurants. The open plan kitchen includes granite counters, black Silestone sink, R.O. system, bronze hardware, and maple cabinetry with lots of storage. It opens to a spacious dining area and family room with a stunning view of the back yard. Flooring includes porcelain tile with decorative accents throughout the main areas and plush carpet in bedrooms This spacious home includes upgraded 8-foot 6-panel doors with 10-foot ceilings. It has been meticulously maintained with replacement of AC in 2016 & main areas recently painted. The recently redesigned back yard is a treasure, including: a pergola extending the paver patio, water fountain, accent lighting, speakers, synthetic grass, & planters. The north-facing master bedroom has a double door entry, a wall of windows overlooking the well-appointed backyard, a custom snail shower with double shower heads and bench, double sinks, with a vanity bench space, and a walk-in closet. Additional features include a digital smart thermostat, home security system, gas water heater, water softener, sunscreens on east- and west-facing windows, front door with decorative glass insert, upgraded fans and blinds throughout the home. The side yard has an RV gate, a flagstone walkway and pad for trash cans. The 3-car garage has overhead hanging storage as well as floor mounted cabinets. Laundry room has room for storage in cabinets and a counter for folding. The hallway offers a linen closet and pantry. The 2nd bathroom has two separated sinks and a second door leading to the shower and toilet. Formal living and dining rooms have Hunter Douglas Silhouette window coverings. This home is low maintenance, well-maintained, and ready for the next owner.
Location
State AZ
County Maricopa
Community Terramar
Direction North on 67th Avenue. West on Desert Moon Way. North on 68th Avenue. Follow left bend and then North on 68th Drive. East on Lariat Lane to home on North side of street.
Rooms
Other Rooms Great Room
Master Bedroom Split
Den/Bedroom Plus 4
Separate Den/Office N
Interior
Interior Features Eat-in Kitchen, Breakfast Bar, 9+ Flat Ceilings, No Interior Steps, Soft Water Loop, Kitchen Island, Pantry, 3/4 Bath Master Bdrm, Double Vanity, High Speed Internet, Granite Counters
Heating Natural Gas
Cooling Refrigeration, Programmable Thmstat, Ceiling Fan(s)
Flooring Carpet, Tile
Fireplaces Number No Fireplace
Fireplaces Type None
Fireplace No
Window Features Double Pane Windows
SPA None
Laundry Wshr/Dry HookUp Only
Exterior
Exterior Feature Covered Patio(s)
Garage Attch'd Gar Cabinets, Dir Entry frm Garage, Electric Door Opener, RV Gate
Garage Spaces 3.0
Garage Description 3.0
Fence Block
Pool None
Community Features Playground, Biking/Walking Path
Utilities Available APS, SW Gas
Amenities Available Management, Rental OK (See Rmks)
Waterfront No
View Mountain(s)
Roof Type Tile
Private Pool No
Building
Lot Description Sprinklers In Rear, Sprinklers In Front, Desert Front, Synthetic Grass Back, Auto Timer H2O Front, Auto Timer H2O Back
Story 1
Builder Name Engle Homes
Sewer Sewer in & Cnctd, Public Sewer
Water City Water
Architectural Style Ranch
Structure Type Covered Patio(s)
New Construction Yes
Schools
Elementary Schools Terramar Elementary
Middle Schools Terramar Elementary
High Schools Mountain Ridge High School
School District Deer Valley Unified District
Others
HOA Name Terramar
HOA Fee Include Maintenance Grounds
Senior Community No
Tax ID 201-09-709
Ownership Fee Simple
Acceptable Financing Cash, Conventional, FHA, VA Loan
Horse Property N
Listing Terms Cash, Conventional, FHA, VA Loan
Financing Conventional
Read Less
Want to know what your home might be worth? Contact us for a FREE valuation!

Our team is ready to help you sell your home for the highest possible price ASAP

Copyright 2024 Arizona Regional Multiple Listing Service, Inc. All rights reserved.
Bought with My Home Group Real Estate







