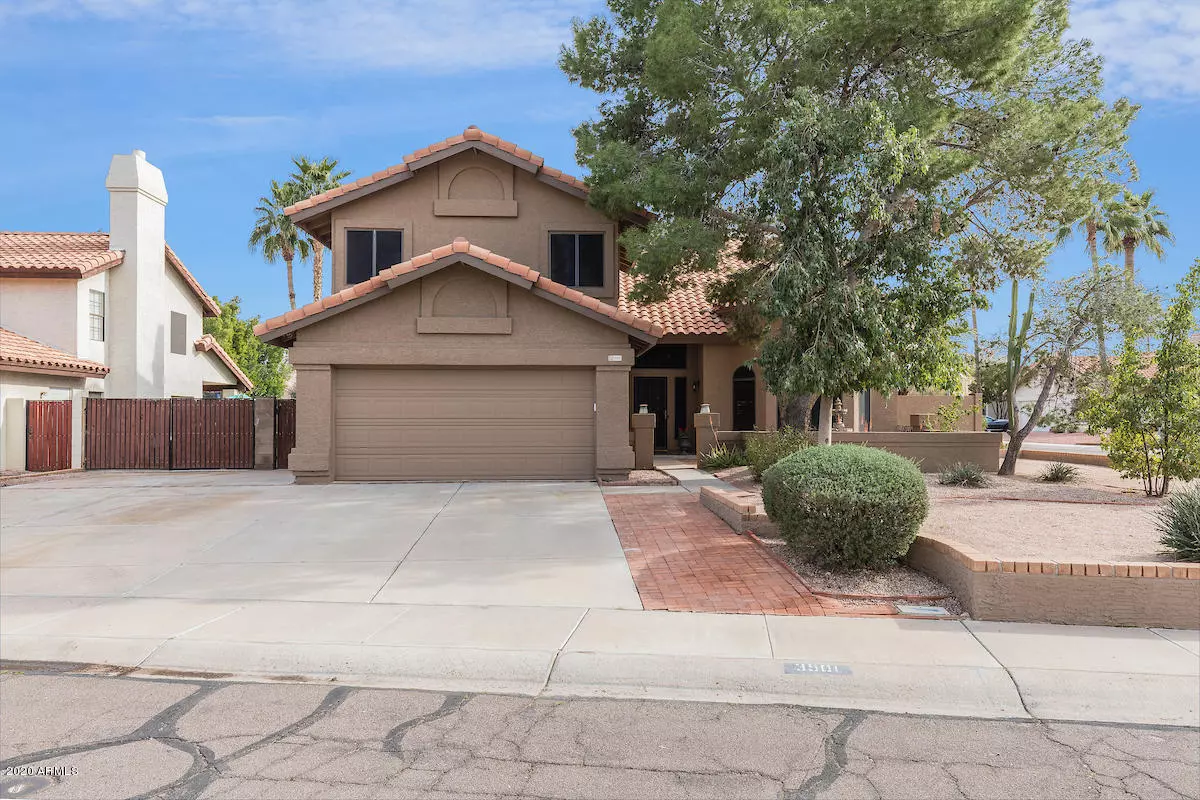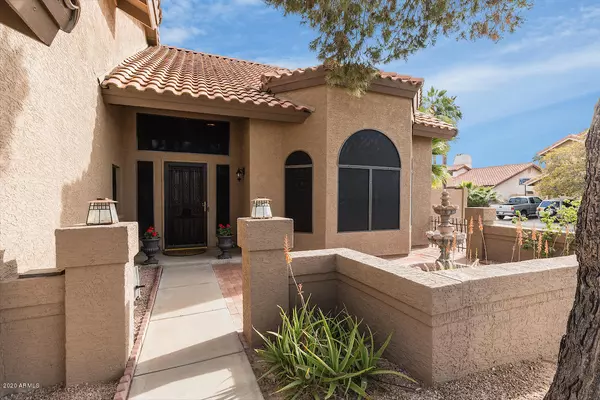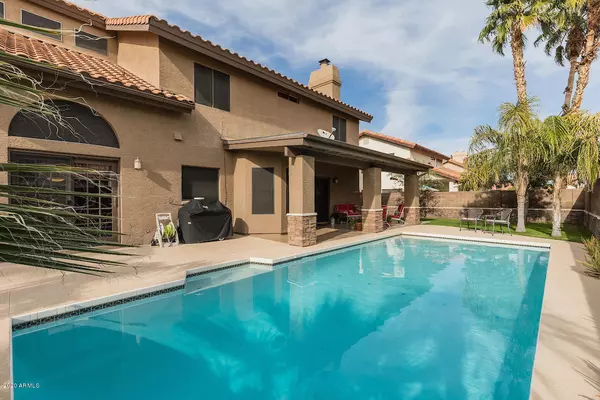$459,900
$459,900
For more information regarding the value of a property, please contact us for a free consultation.
3501 E ASHURST Drive Phoenix, AZ 85048
5 Beds
3.5 Baths
2,761 SqFt
Key Details
Sold Price $459,900
Property Type Single Family Home
Sub Type Single Family - Detached
Listing Status Sold
Purchase Type For Sale
Square Footage 2,761 sqft
Price per Sqft $166
Subdivision Richmond Shores Lot 1-105 Tr A
MLS Listing ID 6043619
Sold Date 04/13/20
Bedrooms 5
HOA Fees $16
HOA Y/N Yes
Originating Board Arizona Regional Multiple Listing Service (ARMLS)
Year Built 1986
Annual Tax Amount $3,588
Tax Year 2019
Lot Size 7,945 Sqft
Acres 0.18
Property Description
This beautiful house is located within the highly sought-after Lakewood community within walking distance of the green belt, parks, lakes, and schools. The house has numerous features that help differentiate it from other homes in the community. It starts with a large driveway that can park four cars comfortably. The driveway leads to an RV gate for storage of any toys. This partially block constructed house has a functional and desirable floor plan, which includes a living/dining room with a vaulted ceiling; upgraded kitchen with maple cabinets, granite counters, and stainless-steel appliances; breakfast nook; fireplace; and a highly coveted first floor mother-in-law quarters with an en-suite bathroom. The French doors lead to a well-maintained backyard that includes a grass lawn, large covered patio, diving pool, storage shed, and a unique stone accent along the masonry wall. The second floor has four bedrooms including a spacious master with a large en-suite bathroom and closet. This house has too many unique features to list. Come see it for yourself and fall in love with your dream house.
Location
State AZ
County Maricopa
Community Richmond Shores Lot 1-105 Tr A
Direction South on 40th Street, west on Briarwood Terrace, south on Lakewood Parkway E, north on 36th Street, west on Ashurst Drive, house is on the south side of Ashurst Drive
Rooms
Other Rooms Family Room
Master Bedroom Upstairs
Den/Bedroom Plus 5
Separate Den/Office N
Interior
Interior Features Upstairs, Vaulted Ceiling(s), Double Vanity, Full Bth Master Bdrm, Separate Shwr & Tub, High Speed Internet, Granite Counters
Heating Electric
Cooling Refrigeration
Flooring Carpet, Laminate, Linoleum, Tile
Fireplaces Type 1 Fireplace
Fireplace Yes
Window Features Sunscreen(s)
SPA None
Exterior
Exterior Feature Covered Patio(s), Storage
Garage RV Gate
Garage Spaces 2.0
Garage Description 2.0
Fence Block
Pool Diving Pool, Private
Community Features Lake Subdivision, Playground, Biking/Walking Path
Utilities Available SRP
Amenities Available Management, Rental OK (See Rmks)
Waterfront No
Roof Type Tile
Private Pool Yes
Building
Lot Description Corner Lot, Desert Front, Grass Back, Auto Timer H2O Front, Auto Timer H2O Back
Story 2
Builder Name Richmond American
Sewer Public Sewer
Water City Water
Structure Type Covered Patio(s),Storage
New Construction Yes
Schools
Elementary Schools Kyrene De Los Lagos School
Middle Schools Kyrene Akimel A-Al Middle School
High Schools Desert Vista High School
School District Tempe Union High School District
Others
HOA Name Lakewood
HOA Fee Include Maintenance Grounds
Senior Community No
Tax ID 301-79-343
Ownership Fee Simple
Acceptable Financing Cash, Conventional
Horse Property N
Listing Terms Cash, Conventional
Financing Conventional
Read Less
Want to know what your home might be worth? Contact us for a FREE valuation!

Our team is ready to help you sell your home for the highest possible price ASAP

Copyright 2024 Arizona Regional Multiple Listing Service, Inc. All rights reserved.
Bought with Redfin Corporation







