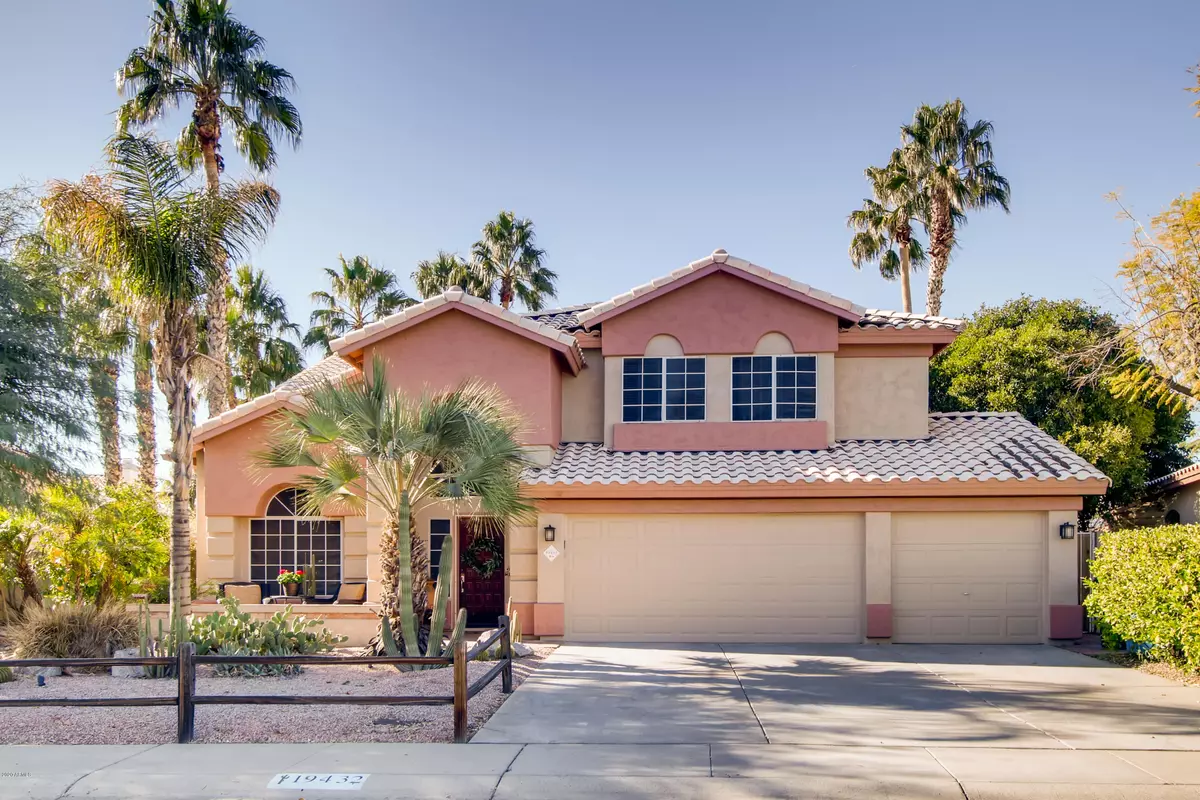$470,000
$477,000
1.5%For more information regarding the value of a property, please contact us for a free consultation.
19432 N 37TH Place Phoenix, AZ 85050
3 Beds
2.5 Baths
2,633 SqFt
Key Details
Sold Price $470,000
Property Type Single Family Home
Sub Type Single Family - Detached
Listing Status Sold
Purchase Type For Sale
Square Footage 2,633 sqft
Price per Sqft $178
Subdivision Northgate Village Parcel 4 Lot 47-174
MLS Listing ID 6032468
Sold Date 03/17/20
Style Santa Barbara/Tuscan
Bedrooms 3
HOA Y/N No
Originating Board Arizona Regional Multiple Listing Service (ARMLS)
Year Built 1994
Annual Tax Amount $2,823
Tax Year 2019
Lot Size 7,408 Sqft
Acres 0.17
Property Description
Beautiful well-maintained home in grrrreat neighborhood close to PVCC, 101/51, Desert Ridge shopping, dining, movies and more. Vaulted living w/French doors to lush, private tropical retreat with solar-htd salt water pool, spa, and fireplace, ideal for entertaining, with built-in grill. Chef's paradise remodeled gourmet kitchen w/stainless pro-level appliances, dual ovens, oversized refer, custom cabinets, large island, and gorgeous quartz countertops. Catch the game in adjacent family rm by a crackling fire. Newly remodeled laundry and powder rm too. 3-car ample garage, freshly painted exterior, 10 yr young roof. Large master w/cozy fplc, newly-tiled walk-in shower. Two more bedrooms, bath and loft office/play space make this a fabulous home.
Location
State AZ
County Maricopa
Community Northgate Village Parcel 4 Lot 47-174
Direction North on 36th St, right (E) on Utopia, left (N) on 37th Pl, and to the house on the left.
Rooms
Master Bedroom Split
Den/Bedroom Plus 4
Separate Den/Office Y
Interior
Interior Features Upstairs, Eat-in Kitchen, Vaulted Ceiling(s), Kitchen Island, Pantry, Double Vanity, Separate Shwr & Tub
Heating Electric
Cooling Refrigeration, Ceiling Fan(s)
Flooring Carpet, Tile
Fireplaces Type 3+ Fireplace, Exterior Fireplace, Family Room, Master Bedroom
Fireplace Yes
Window Features Sunscreen(s)
SPA Heated
Exterior
Exterior Feature Covered Patio(s), Playground, Patio, Private Yard, Built-in Barbecue
Garage Electric Door Opener
Garage Spaces 3.0
Garage Description 3.0
Fence Block
Pool Solar Thermal Sys, Private
Utilities Available APS
Roof Type Tile
Private Pool Yes
Building
Lot Description Desert Back, Desert Front
Story 2
Builder Name unknown
Sewer Public Sewer
Water City Water
Architectural Style Santa Barbara/Tuscan
Structure Type Covered Patio(s),Playground,Patio,Private Yard,Built-in Barbecue
New Construction No
Schools
Elementary Schools Quail Run Elementary School
Middle Schools Vista Verde Middle School
High Schools Paradise Valley High School
School District Paradise Valley Unified District
Others
HOA Fee Include No Fees
Senior Community No
Tax ID 213-14-299
Ownership Fee Simple
Acceptable Financing Cash, Conventional, FHA, VA Loan
Horse Property N
Listing Terms Cash, Conventional, FHA, VA Loan
Financing Conventional
Read Less
Want to know what your home might be worth? Contact us for a FREE valuation!

Our team is ready to help you sell your home for the highest possible price ASAP

Copyright 2024 Arizona Regional Multiple Listing Service, Inc. All rights reserved.
Bought with Century 21 Arizona Foothills







