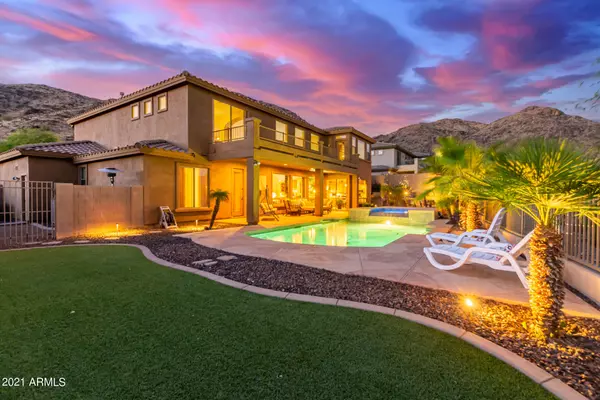$1,074,500
$1,074,500
For more information regarding the value of a property, please contact us for a free consultation.
16029 S 29TH Avenue Phoenix, AZ 85045
4 Beds
3.5 Baths
4,003 SqFt
Key Details
Sold Price $1,074,500
Property Type Single Family Home
Sub Type Single Family - Detached
Listing Status Sold
Purchase Type For Sale
Square Footage 4,003 sqft
Price per Sqft $268
Subdivision Summit At Foothills Reserve
MLS Listing ID 6318013
Sold Date 12/30/21
Bedrooms 4
HOA Fees $108/mo
HOA Y/N Yes
Originating Board Arizona Regional Multiple Listing Service (ARMLS)
Year Built 2005
Annual Tax Amount $5,579
Tax Year 2021
Lot Size 0.262 Acres
Acres 0.26
Property Description
Amazing mountain views surround you on this one of a kind lot! This beauty features a fabulous entertaining backyard including a heated peb-tec pool with a spill-over water feature spa, low maintenance turf, extended covered patio, outdoor fireplace conversation area, Built-in BBQ & countertops. Inside Gourmet kitchen with raised panel cabinets, huge slab granite island & c-tops, and tasteful new lighting opens to the living room and large eat-in kitchen. Large walk-in pantry and butler's pantry (coffee or wine bar). Refined touches and high ceilings everywhere. Entertainment room with custom bar and den on first floor as well as a large private guest suite with door to patio. Gorgeous staircase leads to a giant loft/living area and three additional bedrooms. Huge master suite including large sitting area, access to balcony with stunning views, beautiful bathroom and enormous walk-in closet. All new interior & exterior paint just completed this month. The rooftop deck provides a great space to watch the stars or enjoy those fabulous mountain views. Here is your opportunity to own an incredible Ahwatukee foothills home with hiking & biking trails just a few steps away!
Location
State AZ
County Maricopa
Community Summit At Foothills Reserve
Direction From Shaughnessey Go NORTH onto 29th Ave; Veer EAST/RIGHT onto S 29th Ave; Home is on RIGHT.
Rooms
Other Rooms Loft, Family Room
Master Bedroom Split
Den/Bedroom Plus 6
Separate Den/Office Y
Interior
Interior Features Upstairs, Eat-in Kitchen, Breakfast Bar, Vaulted Ceiling(s), Kitchen Island, Pantry, Double Vanity, Full Bth Master Bdrm, Separate Shwr & Tub, High Speed Internet, Granite Counters
Heating Natural Gas
Cooling Refrigeration, Programmable Thmstat, Ceiling Fan(s)
Flooring Carpet, Tile, Wood
Fireplaces Type 2 Fireplace, Exterior Fireplace, Living Room, Gas
Fireplace Yes
Window Features Vinyl Frame,Double Pane Windows
SPA Heated,Private
Laundry Wshr/Dry HookUp Only
Exterior
Exterior Feature Balcony, Covered Patio(s), Patio, Built-in Barbecue
Garage Dir Entry frm Garage, Electric Door Opener, RV Gate
Garage Spaces 3.0
Garage Description 3.0
Fence Block
Pool Heated, Private
Community Features Gated Community
Utilities Available SRP, SW Gas
View Mountain(s)
Roof Type Tile
Accessibility Hard/Low Nap Floors, Bath Grab Bars, Accessible Hallway(s)
Private Pool Yes
Building
Lot Description Sprinklers In Rear, Sprinklers In Front, Desert Front, Synthetic Grass Back
Story 2
Builder Name Woodside Homes
Sewer Public Sewer
Water City Water
Structure Type Balcony,Covered Patio(s),Patio,Built-in Barbecue
New Construction No
Schools
Elementary Schools Kyrene De La Estrella Elementary School
Middle Schools Kyrene Akimel A-Al Middle School
High Schools Desert Vista High School
School District Tempe Union High School District
Others
HOA Name Summit
HOA Fee Include Maintenance Grounds,Other (See Remarks)
Senior Community No
Tax ID 300-05-082
Ownership Fee Simple
Acceptable Financing Cash, Conventional
Horse Property N
Listing Terms Cash, Conventional
Financing VA
Read Less
Want to know what your home might be worth? Contact us for a FREE valuation!

Our team is ready to help you sell your home for the highest possible price ASAP

Copyright 2024 Arizona Regional Multiple Listing Service, Inc. All rights reserved.
Bought with eXp Realty







