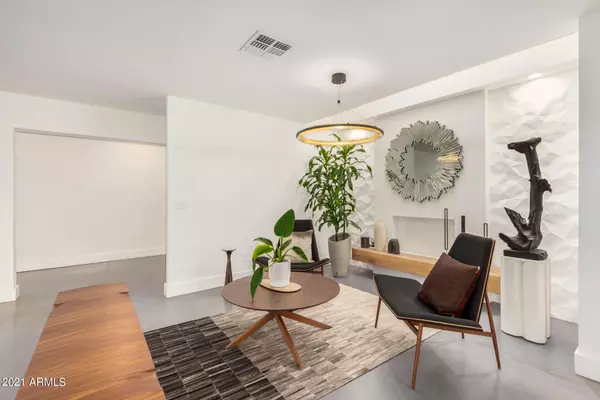$680,000
$749,000
9.2%For more information regarding the value of a property, please contact us for a free consultation.
2118 W SOLANO Drive Phoenix, AZ 85015
4 Beds
3.5 Baths
3,245 SqFt
Key Details
Sold Price $680,000
Property Type Single Family Home
Sub Type Single Family - Detached
Listing Status Sold
Purchase Type For Sale
Square Footage 3,245 sqft
Price per Sqft $209
Subdivision Bethany Villa 2
MLS Listing ID 6328272
Sold Date 02/04/22
Style Contemporary,Ranch
Bedrooms 4
HOA Y/N No
Originating Board Arizona Regional Multiple Listing Service (ARMLS)
Year Built 1953
Annual Tax Amount $2,831
Tax Year 2021
Lot Size 9,923 Sqft
Acres 0.23
Property Description
**Over $360K in Upgrades!** Come fall in Love Beautifully Stunning & Luxuriously Appointed Modern Styled New Home. Ornate Tiled Entry welcomes you to the rich Black Entry door featuring Premium Smart Door Hardware. As you enter the Sanctuary-like Zen of this New remodeled residence an Oversized Skylight lets light fall gently on the smooth walls. Greet guest with indoor plants or large artwork. From there enjoy the well thought out, open & functional floor plan which welcomes generous portions of natural light from the skylights above accenting the natural wood throughout. Wake up in the generous Owners suite which features a gorgeous bathroom with custom one of a kind modern Double Vanity, freestanding Soak Tub, Dramatic white Marble wall Remote Skylight Shade & Premium Remote (cont Custom Color Vanity Lighting. Main closet connects directly to Laundry making laundry shores an easy task. Home features exposed natural wood beams, plenty of recessed premium LED lighting throughout and a Second Main or Guest Suite perfect for a home Office, guest or perhaps Vacation Rental. The large Modern and Clean Kitchen features a drop in Gas Stove with wifi enabled Samsung Lava Burner/Vent Hood, Rare Black Stainless Appliances, double cascade white marble counter with a TouchSense Matte Black Faucet and Designer Styled Pendant Lighting. Kitchen adjoins large multi use Living Room, Dining Room and Candleplace® spaces, Phenomenal for entertaining friends & family or a Netflix Night in. EVERYTHING has been completely redone on this Synthetic stuccoed block home - electric, plumbing, sewer and mechanical systems. TESLA Charger in garage can be used for any electric vehicle. Excellent Location 3 minute walk to light rail station. Minutes from 7th St Restaurant Row, Phoenix Mountain Preserve, One of the largest dog parks and tennis parks in Phoenix, Freeway Access, Grand Canyon University, Recently Renovated Bowlero Bowling and Costco, Target, Walmart.
Location
State AZ
County Maricopa
Community Bethany Villa 2
Direction From Bethany Home Rd. & 21st Ave head South to Solano Dr. and take a Right heading West to Property on Right hand Side.
Rooms
Master Bedroom Split
Den/Bedroom Plus 4
Separate Den/Office N
Interior
Interior Features Eat-in Kitchen, Breakfast Bar, No Interior Steps, Vaulted Ceiling(s), Kitchen Island, Pantry, Double Vanity, Full Bth Master Bdrm, Separate Shwr & Tub, High Speed Internet
Heating Electric
Cooling Refrigeration, Programmable Thmstat
Flooring Concrete
Fireplaces Number No Fireplace
Fireplaces Type Other (See Remarks), None
Fireplace No
Window Features Mechanical Sun Shds,Skylight(s),Double Pane Windows,Low Emissivity Windows
SPA None
Laundry Wshr/Dry HookUp Only
Exterior
Exterior Feature Other, Patio
Garage Dir Entry frm Garage, Electric Door Opener, Extnded Lngth Garage, RV Gate, Tandem, RV Access/Parking
Garage Spaces 1.0
Garage Description 1.0
Fence Block
Pool None
Community Features Near Light Rail Stop
Utilities Available SRP, SW Gas
Amenities Available None
Waterfront No
View Mountain(s)
Roof Type Composition
Accessibility Accessible Door 32in+ Wide, Accessible Hallway(s)
Private Pool No
Building
Lot Description Sprinklers In Rear, Sprinklers In Front, Alley, Desert Back, Desert Front, Synthetic Grass Back
Story 1
Builder Name Uknown
Sewer Public Sewer
Water City Water
Architectural Style Contemporary, Ranch
Structure Type Other,Patio
New Construction Yes
Schools
Elementary Schools Westwood Primary School
Middle Schools R E Simpson School
High Schools Central High School
School District Phoenix Union High School District
Others
HOA Fee Include No Fees
Senior Community No
Tax ID 153-07-028
Ownership Fee Simple
Acceptable Financing Cash, Conventional, FHA, VA Loan
Horse Property N
Horse Feature See Remarks
Listing Terms Cash, Conventional, FHA, VA Loan
Financing Conventional
Read Less
Want to know what your home might be worth? Contact us for a FREE valuation!

Our team is ready to help you sell your home for the highest possible price ASAP

Copyright 2024 Arizona Regional Multiple Listing Service, Inc. All rights reserved.
Bought with eXp Realty







